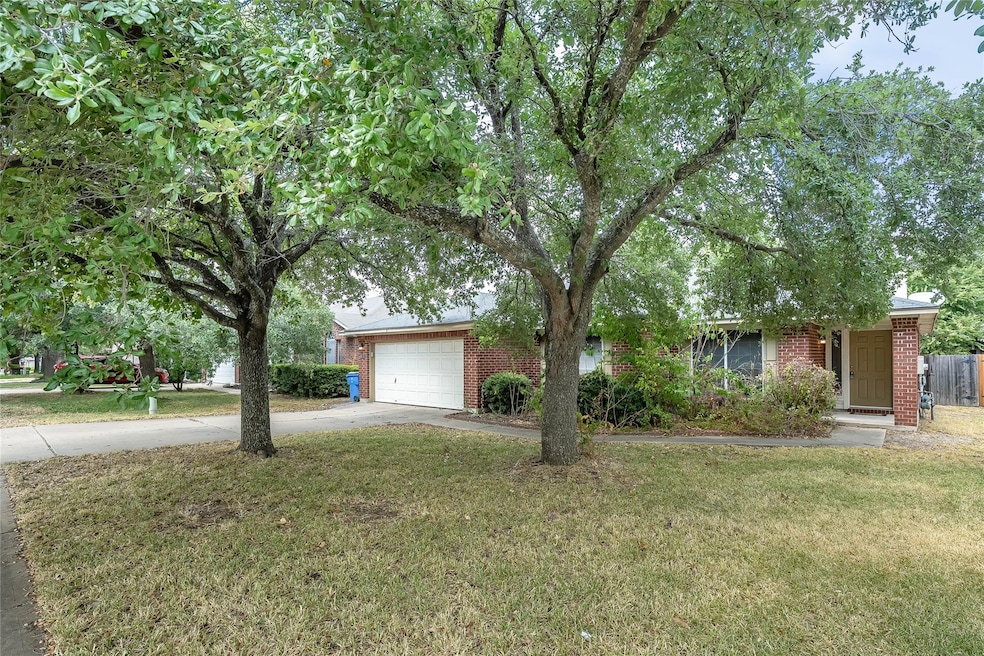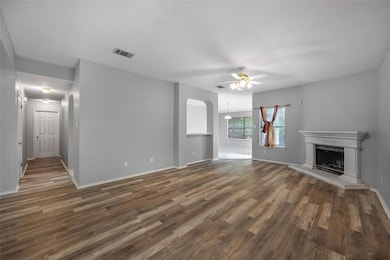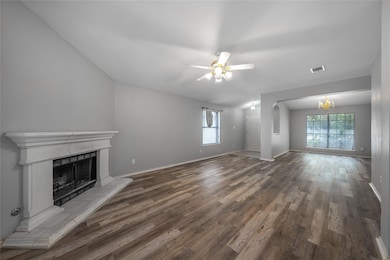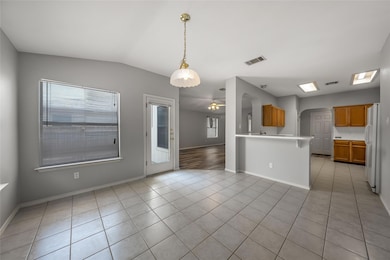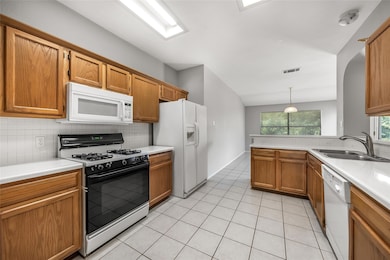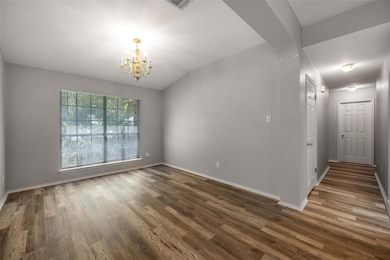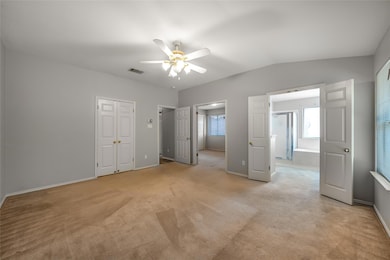3924 Mocha Trail Austin, TX 78728
Wells Branch NeighborhoodHighlights
- High Ceiling
- 2 Car Attached Garage
- Walk-In Closet
- Deerpark Middle School Rated A-
- Soaking Tub
- Breakfast Bar
About This Home
Sprawling one story open floor plan in Wells Branch. This four bedroom home features a gas/log fireplace, large primary bath with stand up shower and soaking tub. Great fenced in back yard on a quiet dead end street. Easy access to I35, Toll Road 45 and MoPac! All approved applications will be subject to verified online income screening. A fee of $15 will be charged to the applicants for this service in addition to the initial application fee. Monthly pet fees may vary, depending on the PetScreening Risk Score. Morris Green uses PetScreening.
Listing Agent
Morris Green Properties Brokerage Phone: (512) 461-6566 License #0673919 Listed on: 10/02/2025
Home Details
Home Type
- Single Family
Est. Annual Taxes
- $7,251
Year Built
- Built in 1997
Lot Details
- 7,187 Sq Ft Lot
- Southwest Facing Home
- Wood Fence
Parking
- 2 Car Attached Garage
Home Design
- Slab Foundation
- Composition Roof
- Masonry Siding
Interior Spaces
- 2,000 Sq Ft Home
- 1-Story Property
- High Ceiling
- Living Room with Fireplace
Kitchen
- Breakfast Bar
- Gas Range
- Free-Standing Range
- Dishwasher
- Disposal
Flooring
- Carpet
- Tile
Bedrooms and Bathrooms
- 4 Main Level Bedrooms
- Walk-In Closet
- 2 Full Bathrooms
- Soaking Tub
Schools
- Wells Branch Elementary School
- Chisholm Trail Middle School
- Round Rock High School
Additional Features
- Patio
- Central Heating and Cooling System
Listing and Financial Details
- Security Deposit $2,100
- Tenant pays for all utilities
- The owner pays for taxes
- 12 Month Lease Term
- $75 Application Fee
- Assessor Parcel Number 02781812170000
Community Details
Overview
- Property has a Home Owners Association
- Willow Run Sec 06 Subdivision
- Property managed by Morris Green Properties
Pet Policy
- Dogs and Cats Allowed
Map
Source: Unlock MLS (Austin Board of REALTORS®)
MLS Number: 8787897
APN: 371173
- 15530 Cadoz Dr
- 3825 Mocha Trail
- 3929 Katzman Dr
- 15620 Opal Fire Dr
- 15413 Ozone Place
- 3600 Texas Topaz Dr
- 15304 Ecorio Dr
- 3605 Talladega Trace
- 16016 Travesia Way
- 3409 Sauls Dr
- 15527 Crissom Ln
- 3304 Beryl Woods Ln
- 16011 Serene Fleming Trace
- 15541 Imperial Jade Dr
- 15602 Ellinger Dr
- 16304 Travesia Way
- 16324 Copper Ellis Trace
- 3905 Prairie Ln
- 3105 Raging River Dr
- 9031 Babbling Brook Dr
- 505 Weizenbock Ln
- 15450 Farm To Market Rd 1325 Unit 1032.1405401
- 15450 Farm To Market Rd 1325 Unit 2635.1405405
- 15450 Farm To Market Rd 1325 Unit 1535.1405413
- 15450 Farm To Market Rd 1325 Unit 2527.1405402
- 15450 Farm To Market Rd 1325 Unit 433.1405409
- 15450 Farm To Market Rd 1325 Unit 1822.1405403
- 15450 Farm To Market Rd 1325 Unit 2235.1405404
- 15450 Farm To Market Rd 1325 Unit 1826.1405410
- 15437 Ozone Place
- 504 Ayinger Ln
- 528 Ayinger Ln
- 3605 Texas Topaz Dr
- 3617 Roller Crossing
- 15431 Quinley Dr
- 612 Ayinger Ln
- 165 Kulmbacher Dr
- 15423 Quinley Dr
- 15835 Opal Fire Dr
- 3509 Texas Topaz Dr
