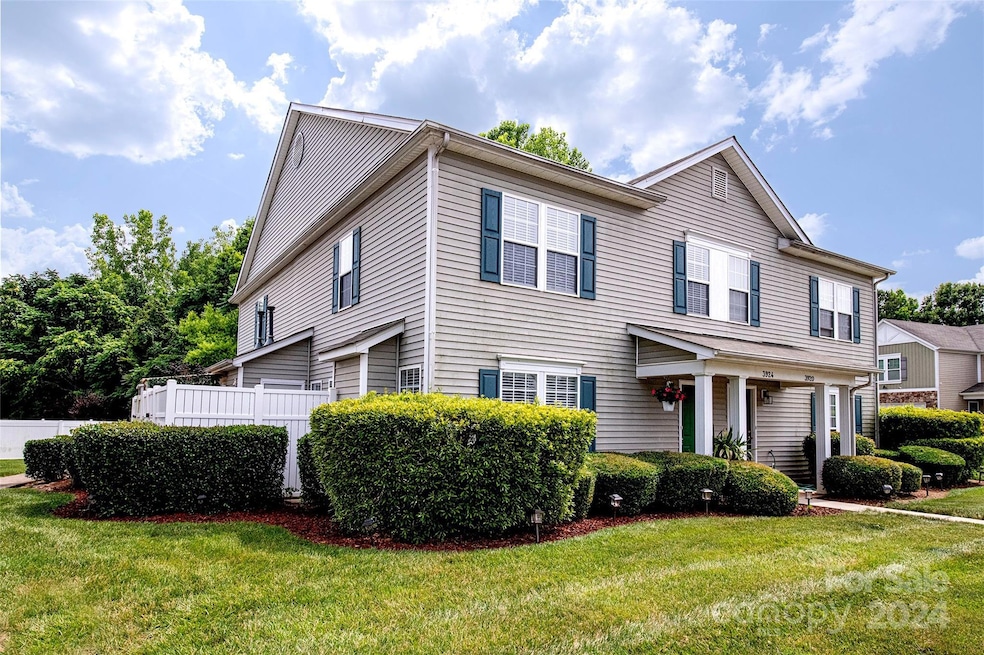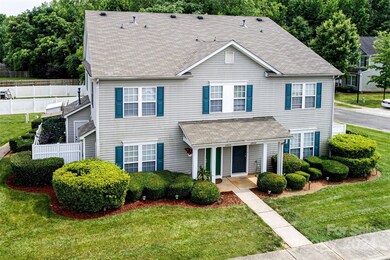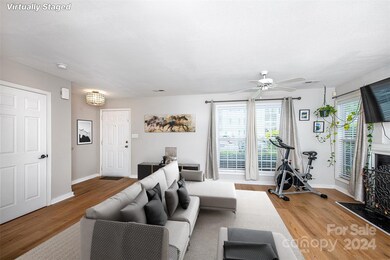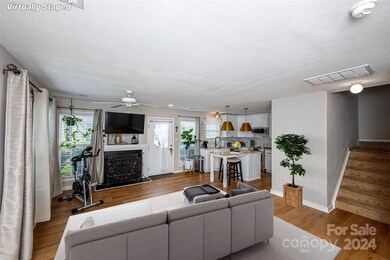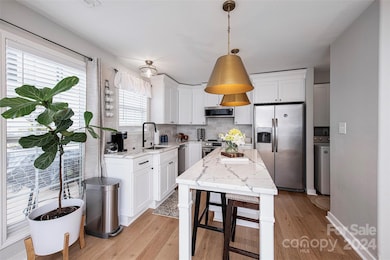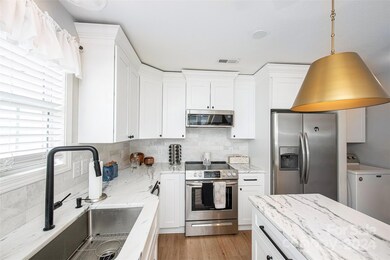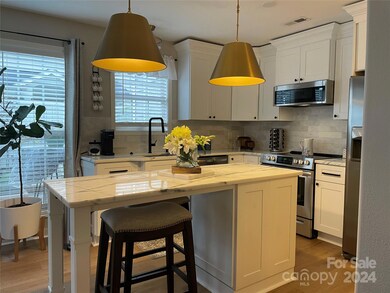
3924 Mohawk Ct Charlotte, NC 28215
Shannon Park NeighborhoodHighlights
- Clubhouse
- Traditional Architecture
- Enclosed patio or porch
- Pond
- Community Pool
- Laundry closet
About This Home
As of July 2024This captivating two story end-unit condo presents an enticing blend of modern elegance and cozy comfort. Recently renovated, it boasts a kitchen that is a true masterpiece, featuring a striking kitchen island, adorned with luxurious shadow storm marble countertops that complement the marble backsplash and high-end stainless-steel appliances. Step inside to discover an open floor plan, with new luxury vinyl plank flooring throughout. The inviting living room, bathed in natural light, offers a welcoming ambiance centered around a cozy gas log fireplace, ideal for entertaining and relaxation. Each bathroom has been updated with fixtures, vanities, & countertops. The spacious primary bedroom up features a vaulted ceiling and ample closet space, complete with built-in storage. The second bedroom is comfortable & spacious. Outside, your own private patio awaits, offering a serene outdoor oasis where you can unwind and relax. Located just minutes away from NODA, Uptown, and Plaza Midwood.
Last Agent to Sell the Property
Allen Tate SouthPark Brokerage Email: charlie.emmanuel@allentate.com License #250714

Property Details
Home Type
- Condominium
Est. Annual Taxes
- $1,501
Year Built
- Built in 2001
HOA Fees
- $216 Monthly HOA Fees
Parking
- Parking Lot
Home Design
- Traditional Architecture
- Slab Foundation
- Vinyl Siding
Interior Spaces
- 2-Story Property
- Ceiling Fan
- Insulated Windows
- Living Room with Fireplace
- Vinyl Flooring
Kitchen
- Electric Range
- Dishwasher
- Kitchen Island
- Disposal
Bedrooms and Bathrooms
- 2 Bedrooms
Laundry
- Laundry closet
- Washer and Electric Dryer Hookup
Outdoor Features
- Pond
- Enclosed patio or porch
Schools
- Briarwood Elementary School
- Martin Luther King Jr Middle School
- Garinger High School
Utilities
- Forced Air Heating and Cooling System
- Underground Utilities
- Gas Water Heater
- Cable TV Available
Listing and Financial Details
- Assessor Parcel Number 099-024-24
Community Details
Overview
- Red Rock Management Association, Phone Number (888) 757-3376
- Citiside Condos
- Citiside Subdivision
- Mandatory home owners association
Amenities
- Clubhouse
Recreation
- Community Pool
Ownership History
Purchase Details
Home Financials for this Owner
Home Financials are based on the most recent Mortgage that was taken out on this home.Purchase Details
Home Financials for this Owner
Home Financials are based on the most recent Mortgage that was taken out on this home.Purchase Details
Home Financials for this Owner
Home Financials are based on the most recent Mortgage that was taken out on this home.Purchase Details
Home Financials for this Owner
Home Financials are based on the most recent Mortgage that was taken out on this home.Purchase Details
Purchase Details
Purchase Details
Home Financials for this Owner
Home Financials are based on the most recent Mortgage that was taken out on this home.Map
Similar Homes in Charlotte, NC
Home Values in the Area
Average Home Value in this Area
Purchase History
| Date | Type | Sale Price | Title Company |
|---|---|---|---|
| Warranty Deed | $232,000 | None Listed On Document | |
| Warranty Deed | $162,000 | Master Title | |
| Warranty Deed | $125,000 | None Available | |
| Warranty Deed | $591,500 | None Available | |
| Trustee Deed | $26,460 | None Available | |
| Interfamily Deed Transfer | -- | None Available | |
| Warranty Deed | $102,000 | -- |
Mortgage History
| Date | Status | Loan Amount | Loan Type |
|---|---|---|---|
| Open | $206,018 | New Conventional | |
| Previous Owner | $145,000 | New Conventional | |
| Previous Owner | $78,954 | Future Advance Clause Open End Mortgage | |
| Previous Owner | $76,500 | Commercial | |
| Previous Owner | $556,000 | Future Advance Clause Open End Mortgage | |
| Previous Owner | $98,252 | FHA | |
| Previous Owner | $99,250 | FHA |
Property History
| Date | Event | Price | Change | Sq Ft Price |
|---|---|---|---|---|
| 07/29/2024 07/29/24 | Sold | $232,000 | 0.0% | $223 / Sq Ft |
| 06/08/2024 06/08/24 | For Sale | $232,000 | +43.2% | $223 / Sq Ft |
| 06/04/2021 06/04/21 | Sold | $162,000 | +1.3% | $156 / Sq Ft |
| 05/02/2021 05/02/21 | Pending | -- | -- | -- |
| 05/02/2021 05/02/21 | For Sale | $160,000 | 0.0% | $154 / Sq Ft |
| 10/15/2015 10/15/15 | Rented | $850 | 0.0% | -- |
| 10/05/2015 10/05/15 | Under Contract | -- | -- | -- |
| 09/29/2015 09/29/15 | For Rent | $850 | -- | -- |
Tax History
| Year | Tax Paid | Tax Assessment Tax Assessment Total Assessment is a certain percentage of the fair market value that is determined by local assessors to be the total taxable value of land and additions on the property. | Land | Improvement |
|---|---|---|---|---|
| 2023 | $1,501 | $185,675 | $0 | $185,675 |
| 2022 | $957 | $86,200 | $0 | $86,200 |
| 2021 | $946 | $86,200 | $0 | $86,200 |
| 2020 | $939 | $86,200 | $0 | $86,200 |
| 2019 | $923 | $86,200 | $0 | $86,200 |
| 2018 | $834 | $58,000 | $15,000 | $43,000 |
| 2017 | $814 | $58,000 | $15,000 | $43,000 |
| 2016 | $804 | $58,000 | $15,000 | $43,000 |
| 2015 | $793 | $58,000 | $15,000 | $43,000 |
| 2014 | -- | $58,000 | $15,000 | $43,000 |
Source: Canopy MLS (Canopy Realtor® Association)
MLS Number: 4146917
APN: 099-024-24
- 3835 Mohawk Ct
- 1023 Triece Ln Unit 45
- 4432 Eaves Ln
- 2045 Flushing Ct Unit 28
- 1174 Plaza Walk Dr Unit 1174
- 1006 Phil Oneil Dr
- 1068 Plaza Walk Dr Unit 1068
- 1227 Triece Ln
- 1751 Holliford Ct
- 1765 Holliford Ct
- 1327 Phil Oneil Dr
- 5009 Highlake Dr Unit 64
- 4718 Americana Ave
- 1313 Eastway Dr
- 2404 Finchley Dr
- 4805 Horizon Cir Unit 150
- 4818 Highlake Dr Unit 42
- 2821 Shamrock Dr
- 1207 Lakedell Dr
- 2408 Dora Dr
