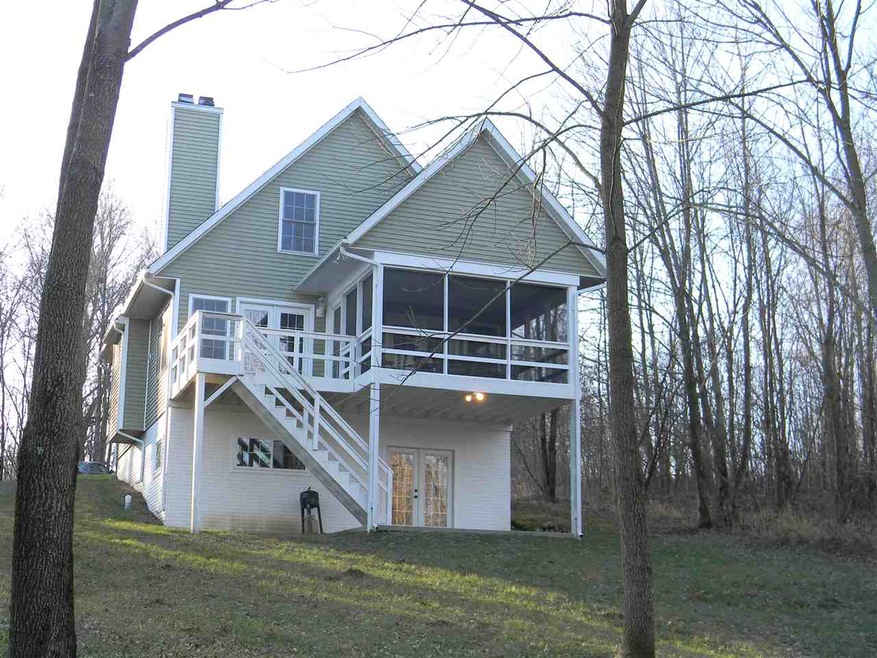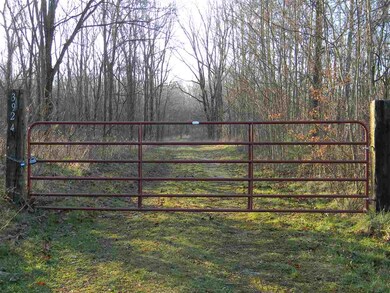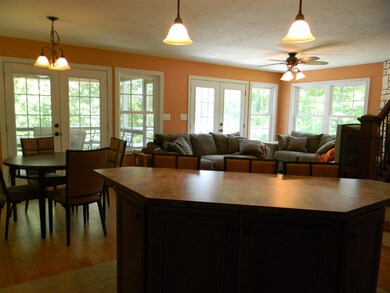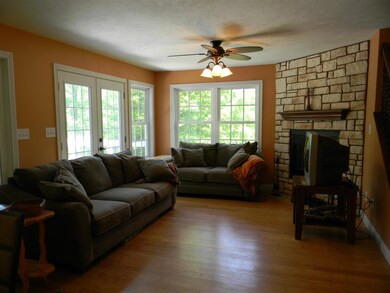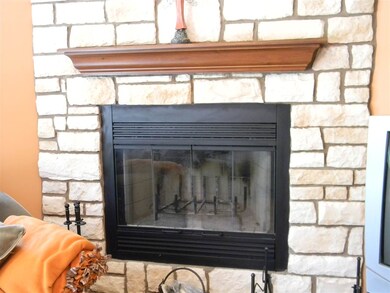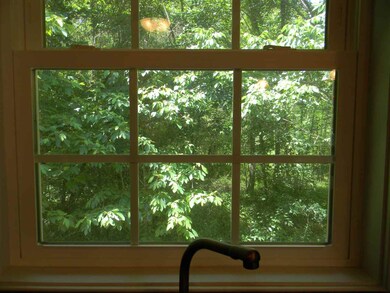
3924 Sassafras Rd Freedom, IN 47431
Highlights
- 30 Acre Lot
- Heavily Wooded Lot
- Traditional Architecture
- Open Floorplan
- Living Room with Fireplace
- Backs to Open Ground
About This Home
As of June 2025Beautiful custom built home tucked away on 30 acres for maximum privacy. This home has been crafted to perfection and offers 3 bedrooms, 2 full baths, bamboo hardwood flooring throughout, lovely woodwork and customized staircase with wrought iron spindles and laundry on main level. The living space is all open with a wall of windows to take in the view of woods and stocked pond, kitchen has wonderful maple cabinets and island, living room has a cozy fireplace and dining area pours on out to the screened deck nestled in the canopy of trees. All appliances included and this home looks like it has never been lived in.Walkout basement that has poured walls and ready for you to finish with bathroom area already plumbed in. Plenty to enjoy outdoors as well with fishing, walking trails, nature observing and tons of blackberry and raspberry bushes to harvest.
Last Buyer's Agent
Bedford NonMember
NonMember BED
Home Details
Home Type
- Single Family
Est. Annual Taxes
- $2,662
Year Built
- Built in 2006
Lot Details
- 30 Acre Lot
- Backs to Open Ground
- Rural Setting
- Heavily Wooded Lot
Home Design
- Traditional Architecture
- Poured Concrete
- Asphalt Roof
- Vinyl Construction Material
Interior Spaces
- 2-Story Property
- Open Floorplan
- Wood Burning Fireplace
- Living Room with Fireplace
- Screened Porch
- Walk-Out Basement
- Laundry on main level
Kitchen
- Eat-In Kitchen
- Kitchen Island
- Built-In or Custom Kitchen Cabinets
Flooring
- Wood
- Tile
Bedrooms and Bathrooms
- 3 Bedrooms
Outdoor Features
- Covered Deck
Utilities
- Forced Air Heating and Cooling System
- Private Company Owned Well
- Well
- Septic System
Community Details
- Community Fire Pit
Listing and Financial Details
- Assessor Parcel Number 60-16-07-200-160.000-017
Ownership History
Purchase Details
Home Financials for this Owner
Home Financials are based on the most recent Mortgage that was taken out on this home.Purchase Details
Purchase Details
Home Financials for this Owner
Home Financials are based on the most recent Mortgage that was taken out on this home.Similar Home in Freedom, IN
Home Values in the Area
Average Home Value in this Area
Purchase History
| Date | Type | Sale Price | Title Company |
|---|---|---|---|
| Warranty Deed | -- | First American Title | |
| Interfamily Deed Transfer | -- | None Available | |
| Warranty Deed | -- | None Available |
Mortgage History
| Date | Status | Loan Amount | Loan Type |
|---|---|---|---|
| Open | $280,000 | New Conventional | |
| Previous Owner | $245,000 | New Conventional |
Property History
| Date | Event | Price | Change | Sq Ft Price |
|---|---|---|---|---|
| 06/18/2025 06/18/25 | Sold | $430,000 | -4.4% | $236 / Sq Ft |
| 05/15/2025 05/15/25 | Pending | -- | -- | -- |
| 04/17/2025 04/17/25 | Price Changed | $449,900 | -2.2% | $247 / Sq Ft |
| 04/08/2025 04/08/25 | Price Changed | $459,900 | -2.1% | $252 / Sq Ft |
| 03/20/2025 03/20/25 | For Sale | $469,900 | 0.0% | $258 / Sq Ft |
| 03/20/2025 03/20/25 | Price Changed | $469,900 | +9.3% | $258 / Sq Ft |
| 11/19/2024 11/19/24 | Off Market | $430,000 | -- | -- |
| 10/18/2024 10/18/24 | For Sale | $475,000 | +93.9% | $260 / Sq Ft |
| 03/04/2016 03/04/16 | Sold | $245,000 | -9.2% | $134 / Sq Ft |
| 02/04/2016 02/04/16 | Pending | -- | -- | -- |
| 06/10/2015 06/10/15 | For Sale | $269,900 | -- | $148 / Sq Ft |
Tax History Compared to Growth
Tax History
| Year | Tax Paid | Tax Assessment Tax Assessment Total Assessment is a certain percentage of the fair market value that is determined by local assessors to be the total taxable value of land and additions on the property. | Land | Improvement |
|---|---|---|---|---|
| 2024 | $1,685 | $243,600 | $32,900 | $210,700 |
| 2023 | $1,619 | $230,700 | $30,800 | $199,900 |
| 2022 | $1,713 | $213,400 | $28,500 | $184,900 |
| 2021 | $1,300 | $156,200 | $27,300 | $128,900 |
| 2020 | $1,270 | $155,500 | $27,300 | $128,200 |
| 2019 | $1,273 | $148,000 | $24,000 | $124,000 |
| 2018 | $1,266 | $146,700 | $24,300 | $122,400 |
| 2017 | $1,266 | $147,800 | $25,500 | $122,300 |
| 2016 | $1,239 | $144,200 | $26,100 | $118,100 |
| 2014 | $2,662 | $148,300 | $26,500 | $121,800 |
| 2013 | -- | $152,400 | $25,000 | $127,400 |
Agents Affiliated with this Home
-
C
Seller's Agent in 2025
Carrie Parrish
Carpenter, REALTORS-Bloomington
-
B
Buyer's Agent in 2025
BLOOM NonMember
NonMember BL
-
B
Buyer's Agent in 2016
Bedford NonMember
NonMember BED
Map
Source: Indiana Regional MLS
MLS Number: 201527229
APN: 60-16-07-200-160.000-017
- 3065 Straight Line Rd
- 3100 Block Straight Line Rd
- 0000 Abrell Ln
- 0 Goose Creek Rd Unit 202510867
- 8750 Truax Rd
- 6391 Gloryville Rd
- 7125 Rd
- 5943 Gentry Rd
- 5732 Wall St
- 8207 Lehman Rd
- 597 Brianwood Dr
- 6306 Critter Ln
- 5554 Patricksburg Rd
- 5462 Patricksburg Rd
- 00 Freedom Rd
- 11032 Fiscus Cemetery Rd
- 6 Fiscus Cemetery Rd Reynolds Rd
- 0 Fiscus Cemetery Rd Reynolds Rd Unit LotWP001
- 0 Wells Rd
- 6195 Vilas Rd
