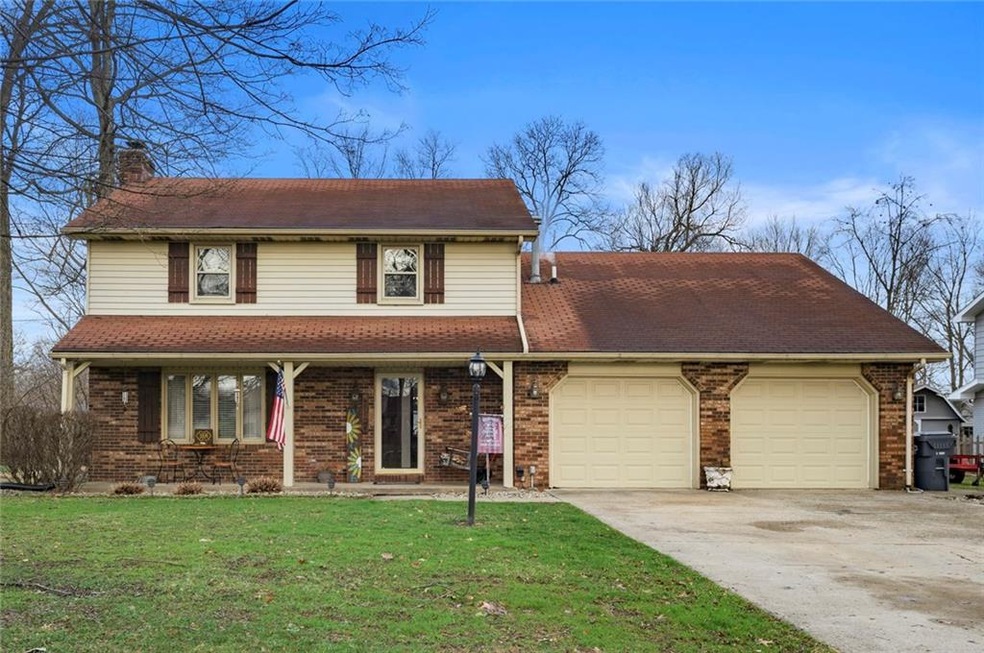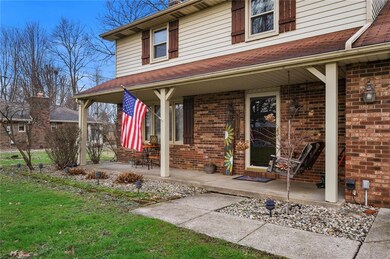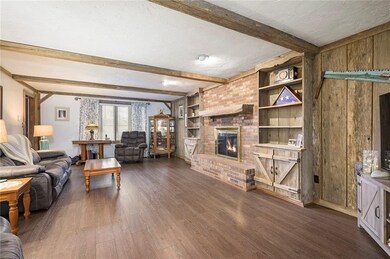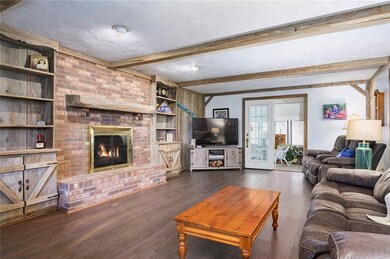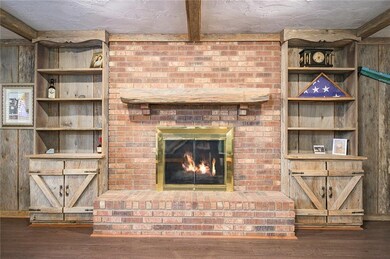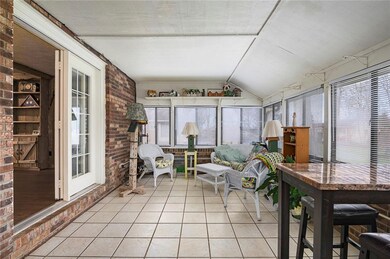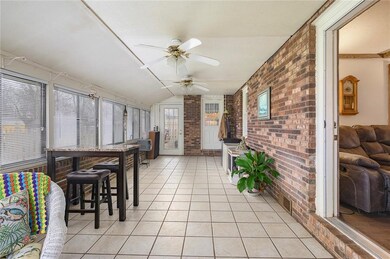
3924 Somerset Dr Anderson, IN 46012
Estimated Value: $266,000 - $294,000
Highlights
- Great Room with Fireplace
- Formal Dining Room
- Walk-In Closet
- Traditional Architecture
- 2 Car Attached Garage
- Fire Pit
About This Home
As of February 2020Country charm at it's finest in this 4Bd/2.5Ba/2,300SqFt + loft home sitting on almost 1/2 acre! Cozy Great Room w/gas log fireplace flanked by custom bookshelves & feature wall made of reclaimed wood from an 1800's farm in KY! GR flows into lovely light & bright sunroom! Eat-in kitchen w/fresh updates including brand new cabinets, countertops, & backsplash! Formal DR, too! New laminate flooring on entire main level & new vanity in downstairs bathroom! All bedrooms upstairs - each with great closet space. Spacious 4th bdrm/bonus room above finished garage, currently used as office. So much backyard space w/partial fenced in area, patio, & fire pit - great for entertaining. Awesome storage shed, too! Sellers offering a home warranty!
Last Listed By
Keller Williams Indy Metro NE License #RB18000184 Listed on: 01/16/2020

Home Details
Home Type
- Single Family
Est. Annual Taxes
- $1,550
Year Built
- Built in 1978
Lot Details
- 0.46 Acre Lot
- Partially Fenced Property
Parking
- 2 Car Attached Garage
- Driveway
Home Design
- Traditional Architecture
- Brick Exterior Construction
- Vinyl Siding
Interior Spaces
- 2,382 Sq Ft Home
- 2-Story Property
- Self Contained Fireplace Unit Or Insert
- Fireplace With Gas Starter
- Great Room with Fireplace
- 2 Fireplaces
- Formal Dining Room
- Crawl Space
- Attic Access Panel
- Fire and Smoke Detector
Kitchen
- Electric Oven
- Built-In Microwave
- Dishwasher
- Disposal
Bedrooms and Bathrooms
- 4 Bedrooms
- Walk-In Closet
Outdoor Features
- Fire Pit
- Outdoor Storage
Utilities
- Forced Air Heating and Cooling System
- Cooling System Mounted In Outer Wall Opening
- Radiant Ceiling
- Well
- Gas Water Heater
- Septic Tank
Community Details
- Meadow Woods Subdivision
Listing and Financial Details
- Assessor Parcel Number 480733400063000033
Ownership History
Purchase Details
Home Financials for this Owner
Home Financials are based on the most recent Mortgage that was taken out on this home.Similar Homes in Anderson, IN
Home Values in the Area
Average Home Value in this Area
Purchase History
| Date | Buyer | Sale Price | Title Company |
|---|---|---|---|
| Lindzy Christopher | -- | Chicago Title |
Mortgage History
| Date | Status | Borrower | Loan Amount |
|---|---|---|---|
| Open | Lindzy Christopher | $171,004 | |
| Closed | Lindzy Christopher | $171,731 | |
| Previous Owner | Mills Gary L | $130,000 | |
| Previous Owner | Mills Gary L | $137,500 | |
| Previous Owner | Mills Gary L | $29,875 | |
| Previous Owner | Mills Karla S | $136,000 | |
| Previous Owner | Mills Karla S | $25,500 |
Property History
| Date | Event | Price | Change | Sq Ft Price |
|---|---|---|---|---|
| 02/21/2020 02/21/20 | Sold | $174,900 | 0.0% | $73 / Sq Ft |
| 01/19/2020 01/19/20 | Pending | -- | -- | -- |
| 01/16/2020 01/16/20 | For Sale | $174,900 | -- | $73 / Sq Ft |
Tax History Compared to Growth
Tax History
| Year | Tax Paid | Tax Assessment Tax Assessment Total Assessment is a certain percentage of the fair market value that is determined by local assessors to be the total taxable value of land and additions on the property. | Land | Improvement |
|---|---|---|---|---|
| 2024 | $2,000 | $181,500 | $22,700 | $158,800 |
| 2023 | $1,962 | $177,200 | $21,600 | $155,600 |
| 2022 | $1,977 | $176,000 | $20,400 | $155,600 |
| 2021 | $1,824 | $164,100 | $20,400 | $143,700 |
| 2020 | $1,764 | $156,600 | $19,500 | $137,100 |
| 2019 | $1,633 | $145,300 | $19,500 | $125,800 |
| 2018 | $1,571 | $137,000 | $19,500 | $117,500 |
| 2017 | $1,364 | $135,300 | $19,500 | $115,800 |
| 2016 | $1,340 | $130,800 | $18,900 | $111,900 |
| 2014 | $1,426 | $134,200 | $18,900 | $115,300 |
| 2013 | $1,426 | $137,300 | $18,900 | $118,400 |
Agents Affiliated with this Home
-
Whitney Strange

Seller's Agent in 2020
Whitney Strange
Keller Williams Indy Metro NE
(317) 518-3418
1 in this area
236 Total Sales
-

Buyer's Agent in 2020
Myra Hall
eXp Realty, LLC
Map
Source: MIBOR Broker Listing Cooperative®
MLS Number: MBR21688642
APN: 48-07-33-400-063.000-033
- 3913 Eastern Dr
- 4013 Colonial Dr
- 0 Janet Ct
- 1911 N Rangeline Rd
- 3400 Debra Dr
- 241 N Scatterfield Rd
- 1495 E 240 N
- 1328 N 300 E
- 838 Deerfield Rd
- 815 Stewart Rd
- 923 Woodcrest Way
- 1004 Shepherd Rd
- 1103 Canal St
- 2325 Melody Ln
- 807 Whitmore St
- 4183 E 300 N
- 223 N Coventry Dr
- 4439 E 250 N
- 625 North St
- 28 Cambridge Ct
- 3924 Somerset Dr
- 4002 Somerset Dr
- 3916 Somerset Dr
- 3921 Northwood Ln
- 4008 Somerset Dr
- 4003 Northwood Ln
- 3911 Northwood Ln
- 3923 Somerset Dr
- 3915 Somerset Dr
- 4001 Somerset Dr
- 4009 Northwood Ln
- 2511 Meadow Way
- 4014 Somerset Dr
- 4007 Somerset Dr
- 2415 Meadow Way
- 2519 Meadow Way
- 2403 Meadow Way
- 4011 Somerset Dr
- 4014 Western Dr
- 4016 Western Dr
