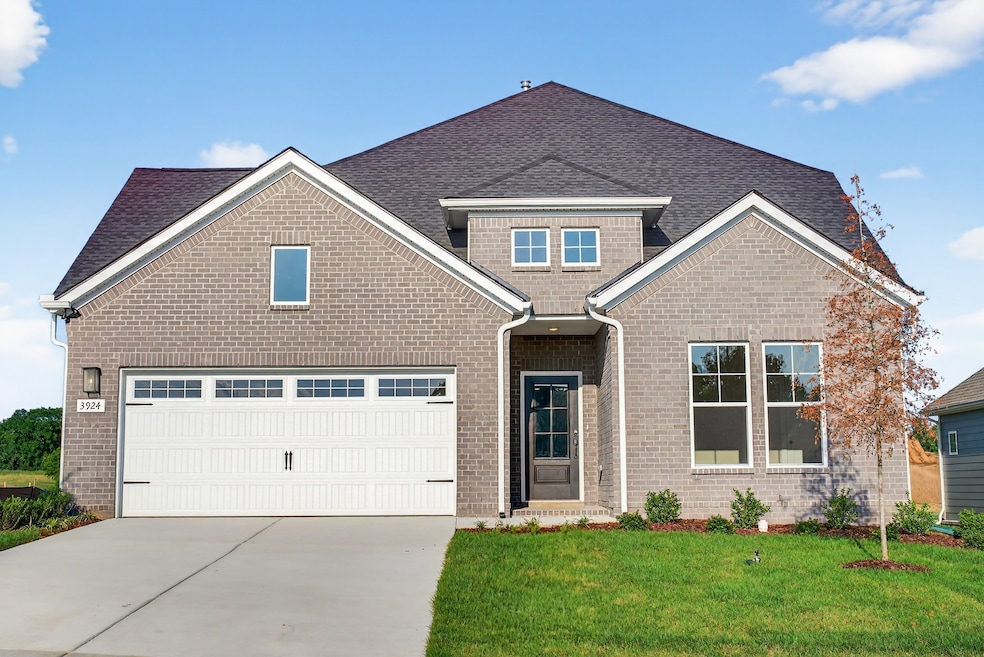3924 Trinity Woods Rd Columbia, TN 38401
Estimated payment $3,081/month
Highlights
- 2 Car Attached Garage
- Cooling Available
- Community Playground
- Walk-In Closet
- Patio
- Park
About This Home
New Homes Only 3 miles to Spring Hill shopping and dining. Featuring one level up to 5 bedrooms, available now in this charming gas community!! The Ryman is the final floor plan to be built in this community! This home offers space for everyone! This stuning home offers 5 bedrooms, 3 full baths, a versatile bonus room and game room. The main level features an open concept layout with a spacious kitchen boasting LED and pendant lighting, 36'' cabinets with crown molding,quartz countertop, backsplash, pantry, and plenty of cabinet space. Also on the main level: the primary suite with double vanities,quartz countertop, fully tiled walk-in shower, framed mirrors, and a generous walk-in closet, plus a guest bedroom, bonus room, full bath and convenient laundry room. Upstairs, enjoy a large gameroom, 3 additional bedrooms with great natural light, a full bath, and walk-in storage. Exterior features include a covered patio and 2 car garage with insulated doors, smart home panel, video doorbell, and smart deadbolt. MOVING READY!! To tour, just enter Brightland Homes At McClure Farms into your GPS.
Listing Agent
Brightland Homes of Tennessee Brokerage Phone: 2058078408 License #369880 Listed on: 08/29/2025

Home Details
Home Type
- Single Family
Est. Annual Taxes
- $2,500
Year Built
- Built in 2025
HOA Fees
- $50 Monthly HOA Fees
Parking
- 2 Car Attached Garage
Interior Spaces
- 2,823 Sq Ft Home
- Property has 1 Level
- Ceiling Fan
- Pendant Lighting
- ENERGY STAR Qualified Windows
- Laundry Room
Kitchen
- Oven or Range
- Microwave
- Dishwasher
- Disposal
Flooring
- Carpet
- Laminate
- Tile
Bedrooms and Bathrooms
- 5 Bedrooms | 2 Main Level Bedrooms
- Walk-In Closet
- 3 Full Bathrooms
Home Security
- Smart Thermostat
- Fire and Smoke Detector
Outdoor Features
- Patio
Schools
- Battle Creek Elementary School
- Battle Creek Middle School
- Spring Hill High School
Utilities
- Cooling Available
- Heating System Uses Natural Gas
- Underground Utilities
Listing and Financial Details
- Property Available on 6/16/25
- Tax Lot 73
Community Details
Overview
- Association fees include ground maintenance
- Mcclure Farms Subdivision
Recreation
- Community Playground
- Park
Map
Home Values in the Area
Average Home Value in this Area
Property History
| Date | Event | Price | Change | Sq Ft Price |
|---|---|---|---|---|
| 09/17/2025 09/17/25 | Sold | $529,990 | 0.0% | $188 / Sq Ft |
| 09/12/2025 09/12/25 | Off Market | $529,990 | -- | -- |
| 08/15/2025 08/15/25 | Price Changed | $529,990 | -3.0% | $188 / Sq Ft |
| 06/07/2025 06/07/25 | For Sale | $546,380 | -- | $194 / Sq Ft |
Source: Realtracs
MLS Number: 2986005
- 3915 Trinity Woods Rd
- 3346 Parmenter St
- 3919 Trinity Woods Rd
- 3911 Trinity Woods Rd
- 3916 Trinity Woods Rd
- 3920 Trinity Woods Rd
- 2539 Grove Park Way
- 3047 Persimmon St
- 2713 Orleans Dr
- 2817 Winterberry Dr
- 2704 Orleans Dr
- Ironwood Plan at Drumwright - Cambridge Collection
- Broadmoor Plan at Drumwright - Cambridge Collection
- Aspen Plan at Drumwright - Cambridge Collection
- Hamilton Plan at Drumwright - Classic Collection
- 2422 Duxbury Dr
- 2438 Arden Village Dr
- 2454 Arden Village Dr
- 2413 Williams Ridge Dr
- 2415 Williams Ridge Dr






