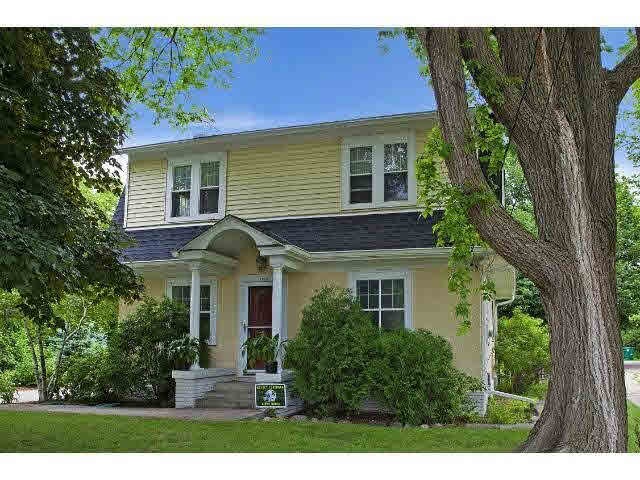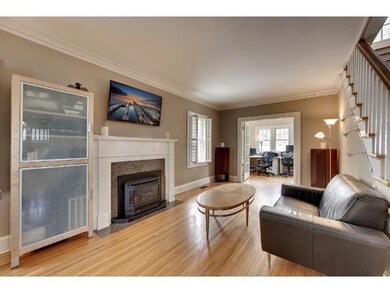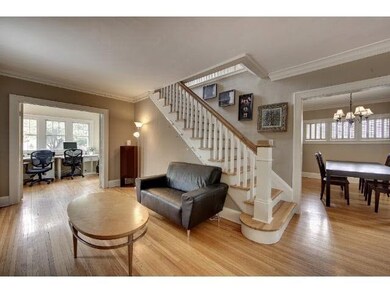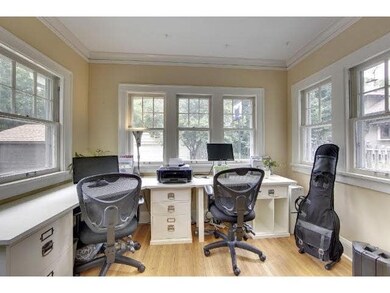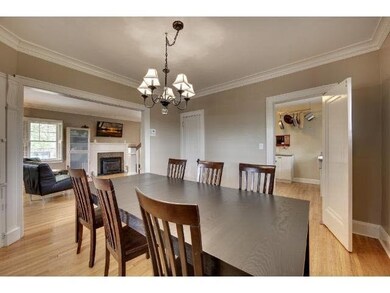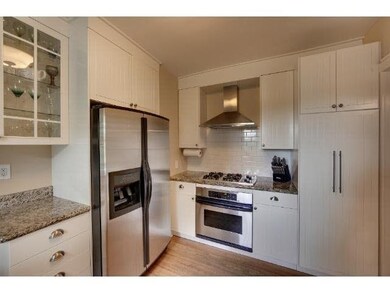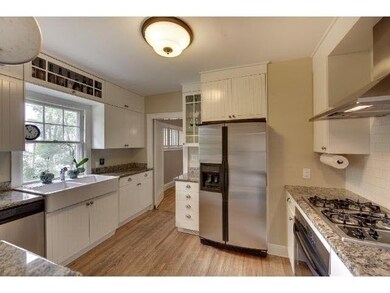
3924 W 44th St Edina, MN 55424
Morningside NeighborhoodEstimated Value: $644,000 - $779,364
Highlights
- Deck
- Property is near public transit
- Formal Dining Room
- Highlands Elementary School Rated A
- Wood Flooring
- 2 Car Detached Garage
About This Home
As of September 2014A vintage Morningside charmer. Hardwood floors, cozy gas fireplace, light bright Sun Room/Office. Updated Kitchen with stainless & granite. Three Bedrooms up, lower level Media & Wine Cellar!
Last Agent to Sell the Property
Michael Nash
Edina Realty, Inc. Listed on: 06/19/2014
Last Buyer's Agent
Brandon Azbill
Coldwell Banker Burnet
Home Details
Home Type
- Single Family
Est. Annual Taxes
- $5,343
Year Built
- Built in 1923
Lot Details
- 8,712 Sq Ft Lot
- Landscaped with Trees
Home Design
- Flat Roof Shape
- Asphalt Shingled Roof
- Wood Siding
- Metal Siding
- Vinyl Siding
Interior Spaces
- 2-Story Property
- Fireplace
- Formal Dining Room
- Finished Basement
- Basement Fills Entire Space Under The House
Kitchen
- Range
- Microwave
- Dishwasher
- Disposal
Flooring
- Wood
- Tile
Bedrooms and Bathrooms
- 3 Bedrooms
- Walk-In Closet
- Bathroom on Main Level
Laundry
- Dryer
- Washer
Parking
- 2 Car Detached Garage
- Garage Door Opener
- Shared Driveway
Utilities
- Forced Air Heating and Cooling System
- Furnace Humidifier
- Water Softener is Owned
Additional Features
- Deck
- Property is near public transit
Listing and Financial Details
- Assessor Parcel Number 0702824440083
Ownership History
Purchase Details
Home Financials for this Owner
Home Financials are based on the most recent Mortgage that was taken out on this home.Purchase Details
Home Financials for this Owner
Home Financials are based on the most recent Mortgage that was taken out on this home.Purchase Details
Purchase Details
Home Financials for this Owner
Home Financials are based on the most recent Mortgage that was taken out on this home.Purchase Details
Purchase Details
Purchase Details
Similar Homes in the area
Home Values in the Area
Average Home Value in this Area
Purchase History
| Date | Buyer | Sale Price | Title Company |
|---|---|---|---|
| Bornstein William | -- | None Available | |
| Bomstein William | $412,500 | Midland Title | |
| Cleveland Jonathan Burow | -- | Attorney | |
| Cleveland Jonathan Jonathan | $433,500 | -- | |
| Uribe Dawn M | $430,000 | -- | |
| Gustafson Peder | $388,900 | -- | |
| Rock Michael P | $196,000 | -- |
Mortgage History
| Date | Status | Borrower | Loan Amount |
|---|---|---|---|
| Open | Bornstein William | $382,039 | |
| Closed | Bornstein William | $389,000 | |
| Previous Owner | Bomstein William | $391,875 | |
| Previous Owner | Gustafson Peder | $375,000 | |
| Previous Owner | Gustafson Peder | $41,750 |
Property History
| Date | Event | Price | Change | Sq Ft Price |
|---|---|---|---|---|
| 09/16/2014 09/16/14 | Sold | $433,500 | -8.7% | $222 / Sq Ft |
| 09/02/2014 09/02/14 | Pending | -- | -- | -- |
| 06/19/2014 06/19/14 | For Sale | $474,900 | -- | $243 / Sq Ft |
Tax History Compared to Growth
Tax History
| Year | Tax Paid | Tax Assessment Tax Assessment Total Assessment is a certain percentage of the fair market value that is determined by local assessors to be the total taxable value of land and additions on the property. | Land | Improvement |
|---|---|---|---|---|
| 2023 | $7,294 | $589,900 | $425,000 | $164,900 |
| 2022 | $5,991 | $570,800 | $406,000 | $164,800 |
| 2021 | $5,831 | $465,500 | $322,000 | $143,500 |
| 2020 | $5,354 | $452,200 | $308,000 | $144,200 |
| 2019 | $5,929 | $408,000 | $308,000 | $100,000 |
| 2018 | $5,850 | $452,200 | $294,000 | $158,200 |
| 2017 | $5,534 | $404,700 | $236,800 | $167,900 |
| 2016 | $5,637 | $405,400 | $236,800 | $168,600 |
| 2015 | $5,034 | $378,400 | $209,000 | $169,400 |
| 2014 | -- | $370,500 | $185,100 | $185,400 |
Agents Affiliated with this Home
-
M
Seller's Agent in 2014
Michael Nash
Edina Realty, Inc.
-
B
Buyer's Agent in 2014
Brandon Azbill
Coldwell Banker Burnet
Map
Source: REALTOR® Association of Southern Minnesota
MLS Number: 4637119
APN: 07-028-24-44-0083
- 4360 France Ave S Unit 2
- 4312 France Ave S
- 4610 France Ave S
- 4216 France Ave S
- 4415 Chowen Ave S Unit 201
- 4224 Drew Ave S
- 4128 W 45th St
- 4113 W 42nd St
- 4507 Arden Ave
- 4509 Beard Ave S
- 4707 France Ave S
- 4424 Abbott Ave S
- 4417 Abbott Ave S
- 4304 W 42nd St
- 4401 Littel St
- 4717 Meadow Rd
- 4023 France Ave S
- 4119 Beard Ave S
- 4649 Abbott Ave S
- 4113 Monterey Ave
- 3924 W 44th St
- 3930 W 44th St
- 3920 W 44th St
- 3924 3924 44th-Street-w
- 3936 W 44th St
- 3930 3930 44th-Street-w
- 3913 Morningside Rd
- 3915 Morningside Rd
- 4001 Morningside Rd
- 3911 Morningside Rd
- 3909 Morningside Rd
- 4003 Morningside Rd
- 4307 Eton Place
- 3907 Morningside Rd
- 4313 Eton Place
- 4303 Eton Place
- 4315 Eton Place
- 3903 Morningside Rd
- 4301 Eton Place
- 4360 4360 France-Avenue-s
