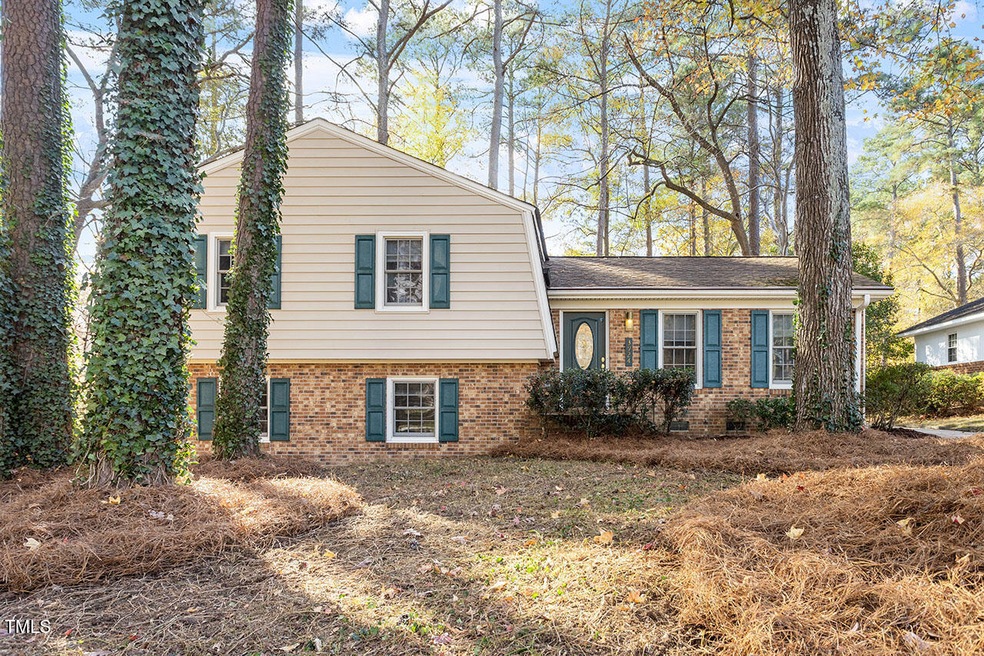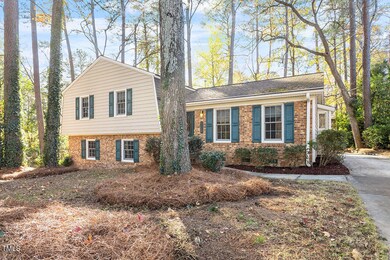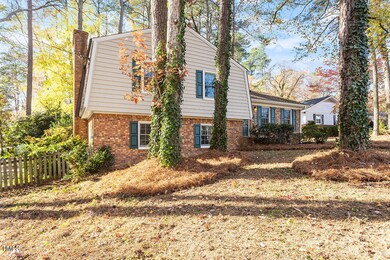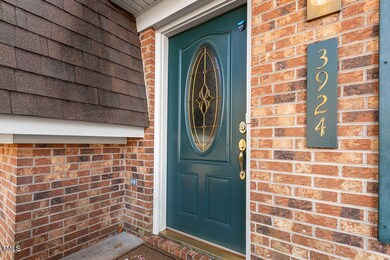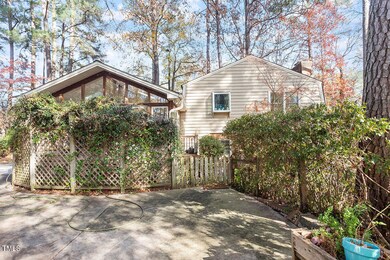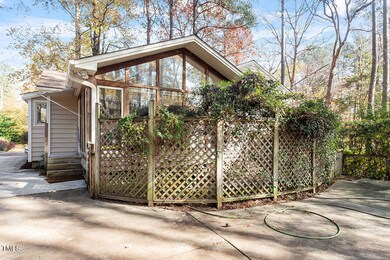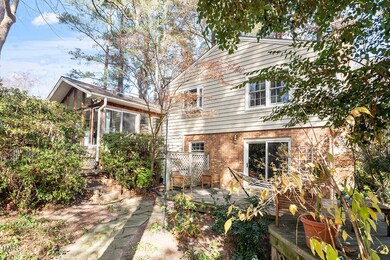
3924 Willow Oak Rd Raleigh, NC 27604
Northeast Raleigh NeighborhoodHighlights
- 0.64 Acre Lot
- Deck
- Wood Flooring
- Millbrook High School Rated A-
- Transitional Architecture
- Main Floor Bedroom
About This Home
As of March 2025COMP PURPOSES ONLY: Situated on a 0.64 acre lot in a quiet neighborhood, this property offers city living without compromising comfort. The split level boasts tons of natural light with a sunroom and skylights. The lower level features a brick fireplace with built-in bookshelves and a full bathroom and bedroom. The two story workshop in the backyard is wired and a perfect spot for an extra hobby or storage space. Conveniently located on a private corner lot just 15 minutes from Downtown Raleigh. Owners are moving out of the country and are planning to list live in February. Snag this great home before it hits the market!
Home Details
Home Type
- Single Family
Est. Annual Taxes
- $2,979
Year Built
- Built in 1971
Lot Details
- 0.64 Acre Lot
- Private Yard
- Back Yard
Home Design
- Transitional Architecture
- Brick Veneer
- Brick Foundation
- Shingle Roof
- Wood Siding
- Vinyl Siding
- Concrete Perimeter Foundation
Interior Spaces
- 2,034 Sq Ft Home
- Multi-Level Property
- Crown Molding
- Living Room
- Dining Room
- Bonus Room
- Sun or Florida Room
- Basement
- Crawl Space
- Breakfast Bar
Flooring
- Wood
- Carpet
- Tile
Bedrooms and Bathrooms
- 4 Bedrooms
- Main Floor Bedroom
- 2 Full Bathrooms
- Bathtub with Shower
Parking
- 4 Parking Spaces
- 4 Open Parking Spaces
Outdoor Features
- Deck
Schools
- Wilburn Elementary School
- Durant Middle School
- Millbrook High School
Utilities
- Forced Air Heating and Cooling System
- Heating System Uses Natural Gas
Community Details
- No Home Owners Association
- Oak Haven Subdivision
Listing and Financial Details
- Assessor Parcel Number 172407782754
Ownership History
Purchase Details
Home Financials for this Owner
Home Financials are based on the most recent Mortgage that was taken out on this home.Purchase Details
Home Financials for this Owner
Home Financials are based on the most recent Mortgage that was taken out on this home.Purchase Details
Similar Homes in Raleigh, NC
Home Values in the Area
Average Home Value in this Area
Purchase History
| Date | Type | Sale Price | Title Company |
|---|---|---|---|
| Warranty Deed | $395,000 | None Listed On Document | |
| Warranty Deed | $395,000 | None Listed On Document | |
| Warranty Deed | $238,000 | None Available | |
| Deed | $92,500 | -- |
Mortgage History
| Date | Status | Loan Amount | Loan Type |
|---|---|---|---|
| Open | $335,000 | New Conventional | |
| Closed | $335,000 | New Conventional | |
| Previous Owner | $227,000 | New Conventional | |
| Previous Owner | $226,000 | New Conventional |
Property History
| Date | Event | Price | Change | Sq Ft Price |
|---|---|---|---|---|
| 04/07/2025 04/07/25 | For Sale | $395,000 | 0.0% | $194 / Sq Ft |
| 03/06/2025 03/06/25 | Sold | $395,000 | -- | $194 / Sq Ft |
| 03/04/2025 03/04/25 | Pending | -- | -- | -- |
Tax History Compared to Growth
Tax History
| Year | Tax Paid | Tax Assessment Tax Assessment Total Assessment is a certain percentage of the fair market value that is determined by local assessors to be the total taxable value of land and additions on the property. | Land | Improvement |
|---|---|---|---|---|
| 2024 | $2,979 | $340,732 | $115,000 | $225,732 |
| 2023 | $2,613 | $237,869 | $50,000 | $187,869 |
| 2022 | $2,428 | $237,869 | $50,000 | $187,869 |
| 2021 | $2,334 | $237,869 | $50,000 | $187,869 |
| 2020 | $2,292 | $237,869 | $50,000 | $187,869 |
| 2019 | $1,648 | $140,452 | $38,000 | $102,452 |
| 2018 | $1,555 | $140,452 | $38,000 | $102,452 |
| 2017 | $1,481 | $140,452 | $38,000 | $102,452 |
| 2016 | $1,451 | $140,452 | $38,000 | $102,452 |
| 2015 | $1,504 | $143,334 | $40,000 | $103,334 |
| 2014 | -- | $143,334 | $40,000 | $103,334 |
Agents Affiliated with this Home
-
L
Seller's Agent in 2025
Liz Brown
Compass -- Cary
-
A
Buyer's Agent in 2025
Autumn DuBois
Compass -- Raleigh
Map
Source: Doorify MLS
MLS Number: 10087552
APN: 1724.07-78-2754-000
- 4001 Pin Oak Rd
- 4305 Beacon Crest Way
- 4120 Standing Rock Way
- 1628 Beacon Village Dr
- 4248 Beacon Heights Dr
- 4245 Toccopola St
- 1352 Beacon Village Dr
- 3613 Elm Grove Ln
- 3611 Elm Grove Ln
- 3615 Elm Grove Ln
- 3601 Elm Grove Ln
- 3617 Elm Grove Ln
- 3605 Elm Grove Ln
- 3603 Elm Grove Ln
- 3607 Elm Grove Ln
- 2304 Folger St
- 4304 Bartholomew Cir
- 4221 Tensity Dr
- 4232 Palafox Ct
- 2400 Dorety Place
