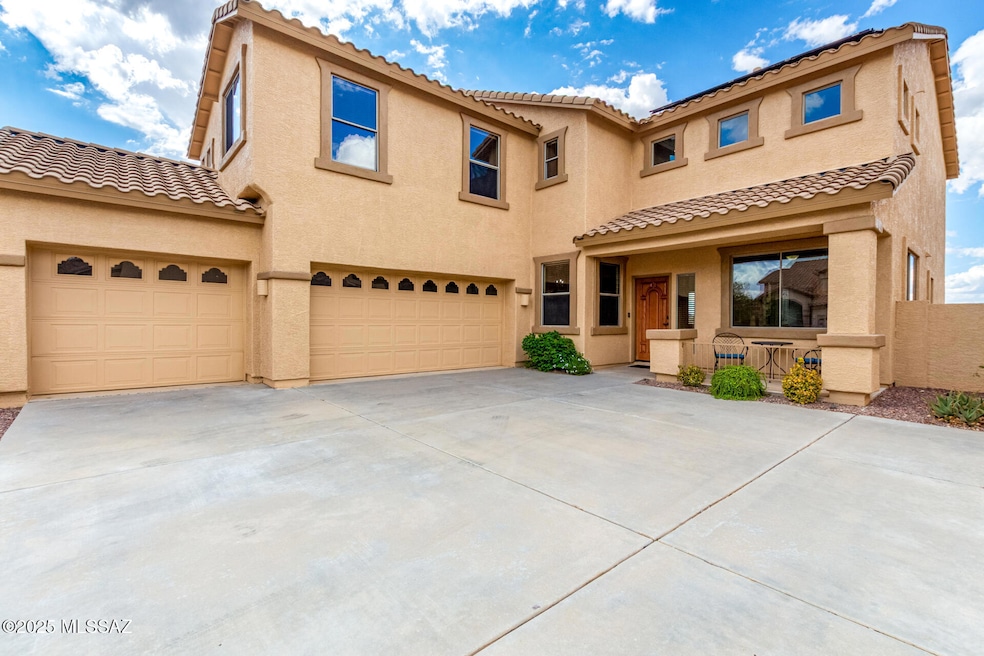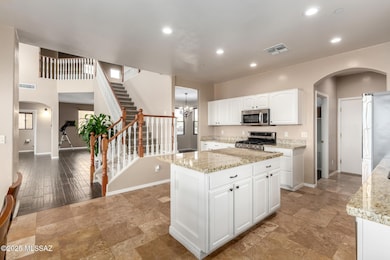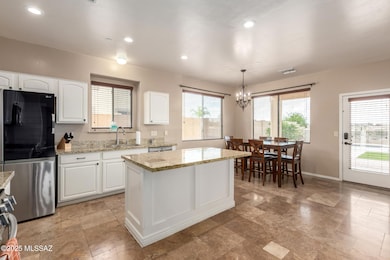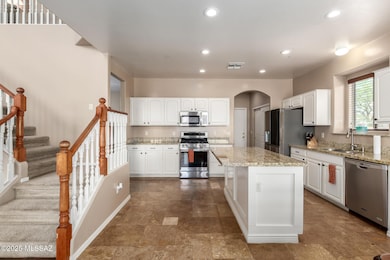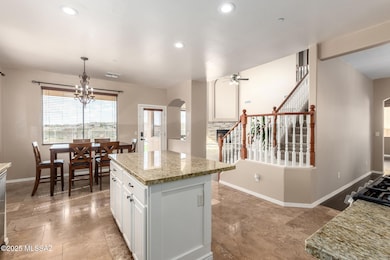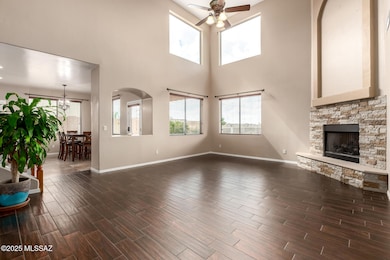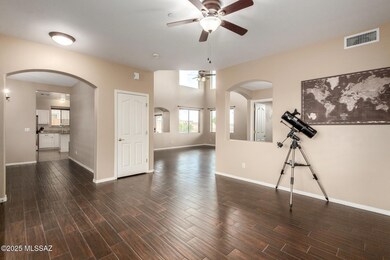39244 S Mountain Shadow Dr Tucson, AZ 85739
Estimated payment $3,075/month
Highlights
- Heated Pool
- Hilltop Location
- Vaulted Ceiling
- Desert View
- Contemporary Architecture
- Secondary bathroom tub or shower combo
About This Home
Sunset Sanctuary in Eagle Crest Ranch Perched on an elevated cul-de-sac lot with panoramic Catalina Mountain views, this stunning 2005 built home is more than just a place to live, it's a place to breathe, relax, and thrive. With 4 bedrooms, 2.5 baths, a versatile office/guest suite, and nearly 2,900 sq ft of living space on a 9,147 sq ft lot, this residence effortlessly blends comfort, elegance, and serenity.
Step inside to discover a light-filled open floor plan where wood-look tile flows through the living and dining areas, leading into a breathtaking great room with soaring 19-foot ceilings, expansive windows, and a striking stacked stone fireplace, perfect for cool desert evenings.
The chef inspired kitchen is equally impressive with travertine flooring, granite countertops, stainless steel appliances, and an oversized island invite culinary adventures, while crisp white cabinetry offers ample storage and timeless style.
Need space to work or host guests? The downstairs office/guest quarters is tucked conveniently near a powder room, offering privacy and flexibility.
Upstairs, you'll find a spacious loft, two generous guest bedrooms, and a luxurious primary suite with awe-inspiring mountain views. The ensuite bath features dual vanities, a soaking tub, walk-in shower, and a huge walk-in closet to match.
Step into your backyard escape, where a sparkling pool and spa are surrounded by travertine decking and an extended paver patio. The ideal setting for golden hour cocktails or peaceful stargazing under the desert skies.
Additional perks include a three-car garage and paid-off solar panels, providing energy savings and long-term peace of mind.
Home Details
Home Type
- Single Family
Est. Annual Taxes
- $2,808
Year Built
- Built in 2005
Lot Details
- 9,147 Sq Ft Lot
- Lot Dimensions are 70'x133'x70'x129'
- Desert faces the front of the property
- Cul-De-Sac
- Elevated Lot
- East Facing Home
- Block Wall Fence
- Stucco Fence
- Artificial Turf
- Drip System Landscaping
- Hilltop Location
- Landscaped with Trees
- Property is zoned Catalina - CR3
Parking
- Garage
- Garage Door Opener
- Driveway
Home Design
- Contemporary Architecture
- Entry on the 2nd floor
- Frame With Stucco
- Frame Construction
- Tile Roof
Interior Spaces
- 2,896 Sq Ft Home
- 2-Story Property
- Vaulted Ceiling
- Ceiling Fan
- Gas Fireplace
- Window Treatments
- Family Room with Fireplace
- Great Room
- Family Room Off Kitchen
- Living Room
- Formal Dining Room
- Home Office
- Loft
- Storage
- Desert Views
Kitchen
- Breakfast Bar
- Gas Range
- Recirculated Exhaust Fan
- Microwave
- Dishwasher
- Kitchen Island
- Disposal
Flooring
- Carpet
- Stone
- Ceramic Tile
Bedrooms and Bathrooms
- 4 Bedrooms
- Walk-In Closet
- Double Vanity
- Secondary bathroom tub or shower combo
- Soaking Tub
- Primary Bathroom includes a Walk-In Shower
- Exhaust Fan In Bathroom
Laundry
- Laundry Room
- Gas Dryer Hookup
Home Security
- Carbon Monoxide Detectors
- Fire and Smoke Detector
- Fire Sprinkler System
Outdoor Features
- Heated Pool
- Covered Patio or Porch
Schools
- Coronado K-8 Elementary And Middle School
- Canyon Del Oro High School
Utilities
- Forced Air Heating and Cooling System
- Heating System Uses Natural Gas
- Natural Gas Water Heater
- High Speed Internet
Additional Features
- Smart Technology
- Solar owned by seller
Community Details
Overview
- Property has a Home Owners Association
- Maintained Community
- The community has rules related to deed restrictions
Recreation
- Park
Map
Home Values in the Area
Average Home Value in this Area
Tax History
| Year | Tax Paid | Tax Assessment Tax Assessment Total Assessment is a certain percentage of the fair market value that is determined by local assessors to be the total taxable value of land and additions on the property. | Land | Improvement |
|---|---|---|---|---|
| 2025 | $2,652 | $38,974 | -- | -- |
| 2024 | $2,569 | $39,347 | -- | -- |
| 2023 | $2,778 | $32,854 | $12,807 | $20,047 |
| 2022 | $2,569 | $27,281 | $10,977 | $16,304 |
| 2021 | $2,609 | $23,143 | $0 | $0 |
| 2020 | $2,633 | $22,817 | $0 | $0 |
| 2019 | $2,450 | $21,939 | $0 | $0 |
| 2018 | $2,553 | $21,506 | $0 | $0 |
| 2017 | $2,663 | $22,396 | $0 | $0 |
| 2016 | $2,679 | $22,419 | $7,000 | $15,419 |
| 2014 | $2,313 | $20,257 | $7,000 | $13,257 |
Property History
| Date | Event | Price | List to Sale | Price per Sq Ft | Prior Sale |
|---|---|---|---|---|---|
| 11/04/2025 11/04/25 | Price Changed | $539,000 | -2.9% | $186 / Sq Ft | |
| 10/07/2025 10/07/25 | Price Changed | $555,000 | -1.8% | $192 / Sq Ft | |
| 09/12/2025 09/12/25 | For Sale | $565,000 | +52.7% | $195 / Sq Ft | |
| 06/23/2020 06/23/20 | Sold | $370,000 | 0.0% | $124 / Sq Ft | View Prior Sale |
| 05/24/2020 05/24/20 | Pending | -- | -- | -- | |
| 04/15/2020 04/15/20 | For Sale | $370,000 | -- | $124 / Sq Ft |
Purchase History
| Date | Type | Sale Price | Title Company |
|---|---|---|---|
| Warranty Deed | $370,000 | Title Security Agency | |
| Special Warranty Deed | $190,000 | Clear Title Agency Of Arizon | |
| Trustee Deed | $232,000 | None Available | |
| Warranty Deed | $360,668 | First American Title Ins Co |
Mortgage History
| Date | Status | Loan Amount | Loan Type |
|---|---|---|---|
| Open | $351,500 | New Conventional | |
| Previous Owner | $185,183 | FHA | |
| Previous Owner | $342,634 | New Conventional |
Source: MLS of Southern Arizona
MLS Number: 22523857
APN: 305-93-402
- 39237 S Mountain Shadow Dr
- 39529 S Mountain Shadow Dr
- 39645 S Horse Run Dr
- 39495 S Starship Dr
- 39516 S Starship Dr
- 39544 S Winding Trail Dr
- 39759 S Horse Run Dr
- 39930 S Mountain Shadow Dr
- 60386 E Old Spur Place
- 61720 E Sandlewood Rd
- 61778 E Redwood Dr
- 60907 E Rock Ledge Loop
- 60890 E Eagle Heights Dr
- 39960 S Horse Run Dr
- 60674 E Eagle Heights Dr
- 39316 S Sand Crest Dr Unit 36A
- 39673 S Buena Vista Dr
- 60621 E Eagle Heights Dr
- 39939 S Old Arena Dr
- 62085 E Amberwood Dr Unit 36
- 39577 S Diamond Bay Dr
- 38997 Easy Gallop Dr
- 60596 E Flank Strap Dr
- 60998 E Eagle Heights Dr
- 61736 E Oakwood Dr
- 60191 E Verde Vista Ct
- 60333 E Black Crest Loop
- 62703 E Flower Ridge Dr
- 39572 S Summerwood Dr
- 39548 S Summerwood Dr
- 39589 S Summerwood Dr
- 62884 E Thunder Rock Dr
- 16696 N Palomino Place
- 38448 S Lake Crest Dr
- 38090 S Desert Highland Dr
- 38873 S Serenity Ln
- 38006 S Desert Highland Dr Unit 25
- 39061 S Casual Dr
- 38844 S Carefree Dr Unit 35
- 39127 S Tranquil Dr
