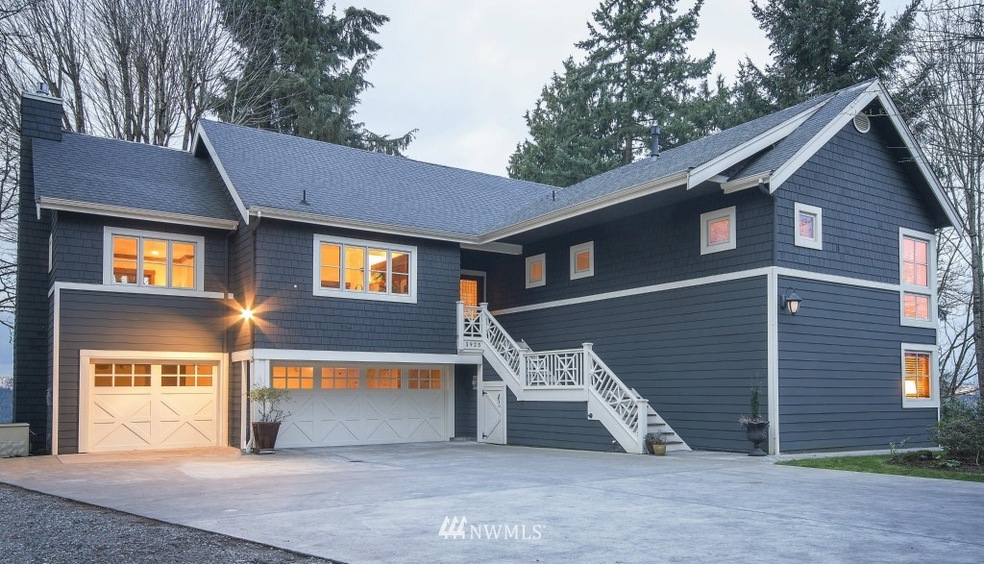
$2,498,000
- 4 Beds
- 4 Baths
- 2,891 Sq Ft
- 9740 SE 40th St
- Mercer Island, WA
Welcome to a home that doesn’t just check boxes—it sets the standard. Stunning Mid-Century remodel by renowned boutique builder Seascape Homes. Located in desirable Mercerwood, this home blends timeless architecture with high-end modern updates. Vaulted ceilings, floor-to-ceiling stone fireplace + open-concept living/dining. Reimagined kitchen with custom cabinetry flows into great room. ’24-’25
Michele Schuler Realogics Sotheby's Int'l Rlty
