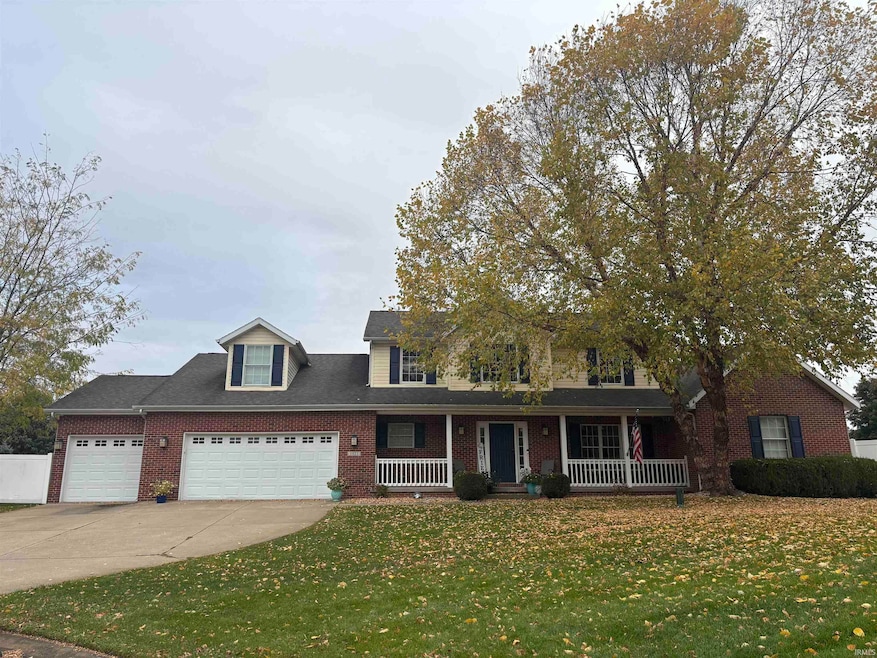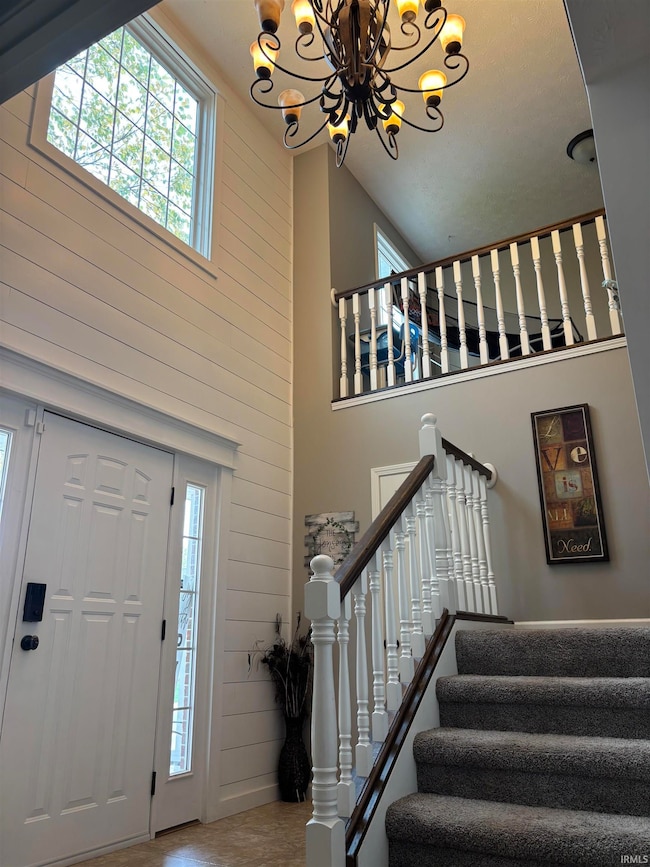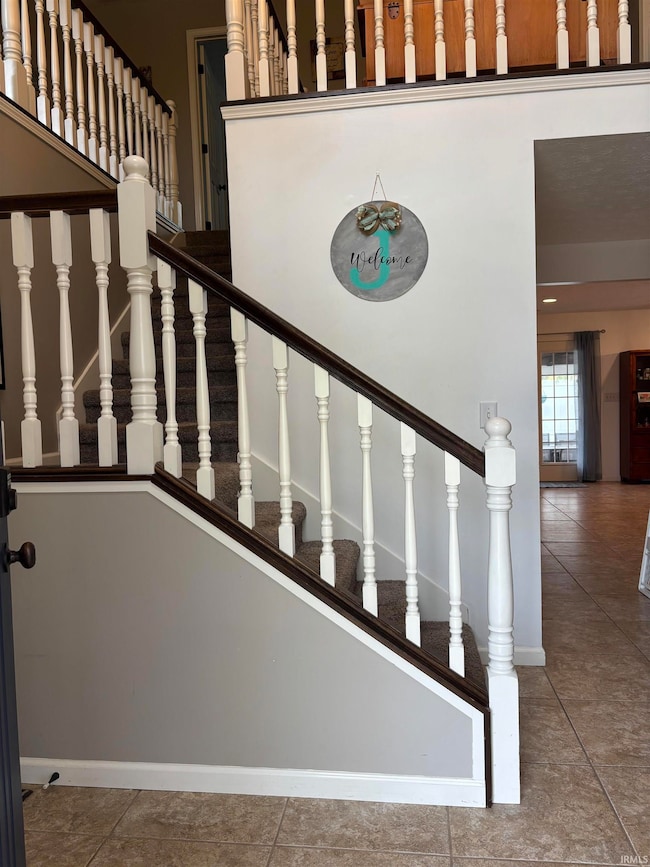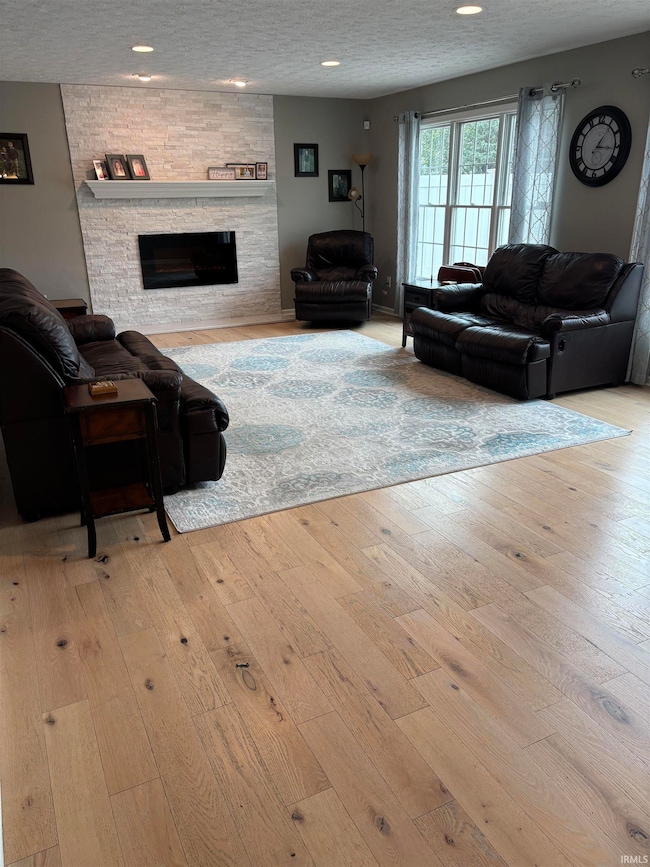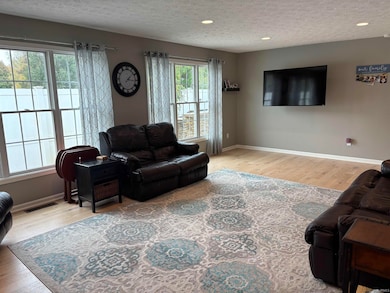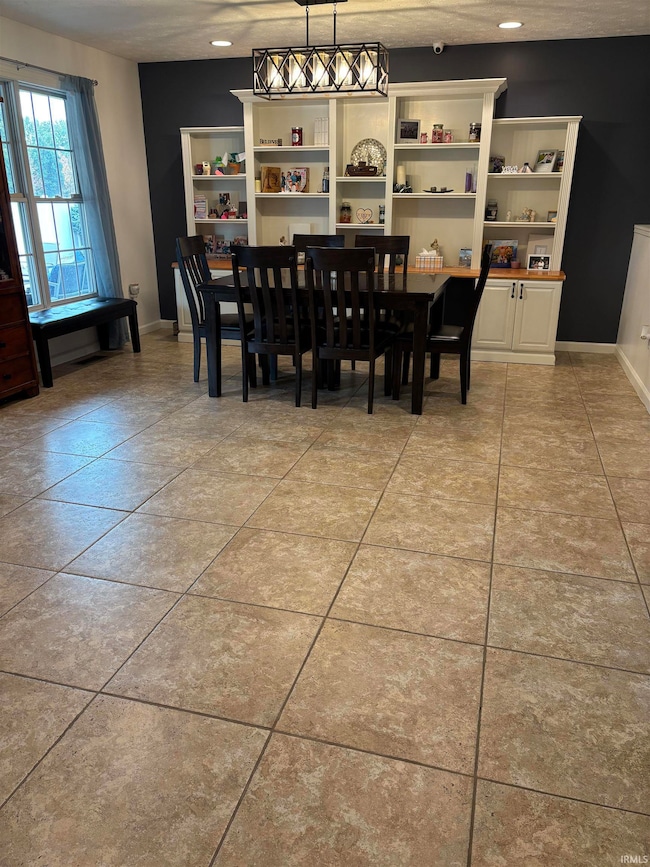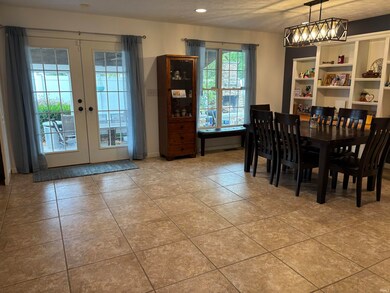3925 Alex Ct Lafayette, IN 47905
Estimated payment $3,731/month
Highlights
- Primary Bedroom Suite
- Traditional Architecture
- Great Room
- Hershey Elementary School Rated A-
- Cathedral Ceiling
- Stone Countertops
About This Home
Stately property in East Tipp area. Quality craftsmanship in all the details throughout. Property offers huge backyard with built-in bar, grilling, custom outdoor stone fireplace, 38x16 in ground pool with new heater, liner and cover. Salt water pool with slide and diving board. First floor master suite and office. Open kitchen to dining room and great room. Kitchen offers custom cabinets, double ovens, and granite countertops. Huge laundry room with many cubbies. Full basement is amazing, family room, game room, exercise and fun theater room. Upstairs offers a loft and 4 bedrooms. Move right in. Such pride in ownership.
Listing Agent
RE/MAX At The Crossing Brokerage Phone: 765-491-3278 Listed on: 10/30/2025

Home Details
Home Type
- Single Family
Est. Annual Taxes
- $4,587
Year Built
- Built in 2005
Lot Details
- 0.54 Acre Lot
- Lot Dimensions are 105x225
- Rural Setting
- Property is Fully Fenced
- Privacy Fence
- Vinyl Fence
- Landscaped
- Level Lot
Parking
- 3 Car Attached Garage
- Garage Door Opener
- Driveway
Home Design
- Traditional Architecture
- Brick Exterior Construction
- Poured Concrete
- Shingle Roof
- Asphalt Roof
- Vinyl Construction Material
Interior Spaces
- 2-Story Property
- Built-in Bookshelves
- Built-In Features
- Crown Molding
- Cathedral Ceiling
- Ceiling Fan
- Entrance Foyer
- Great Room
- Living Room with Fireplace
- Fire and Smoke Detector
Kitchen
- Eat-In Kitchen
- Double Oven
- Kitchen Island
- Stone Countertops
- Built-In or Custom Kitchen Cabinets
Flooring
- Carpet
- Laminate
- Ceramic Tile
Bedrooms and Bathrooms
- 6 Bedrooms
- Primary Bedroom Suite
- Walk-In Closet
- Bathtub With Separate Shower Stall
- Garden Bath
Laundry
- Laundry Room
- Laundry on main level
- Washer Hookup
Finished Basement
- Basement Fills Entire Space Under The House
- Sump Pump
- 1 Bedroom in Basement
Schools
- Hershey Elementary School
- East Tippecanoe Middle School
- William Henry Harrison High School
Utilities
- Cooling System Mounted In Outer Wall Opening
- Heat Pump System
- Geothermal Heating and Cooling
- Private Company Owned Well
- Well
- Septic System
Additional Features
- Energy-Efficient HVAC
- Covered Patio or Porch
Community Details
- Watkins Glen Subdivision
Listing and Financial Details
- Assessor Parcel Number 79-07-11-428-021.000-003
Map
Tax History
| Year | Tax Paid | Tax Assessment Tax Assessment Total Assessment is a certain percentage of the fair market value that is determined by local assessors to be the total taxable value of land and additions on the property. | Land | Improvement |
|---|---|---|---|---|
| 2024 | $4,587 | $606,400 | $67,400 | $539,000 |
| 2023 | $4,460 | $594,800 | $67,400 | $527,400 |
| 2022 | $4,502 | $536,000 | $67,400 | $468,600 |
| 2021 | $4,370 | $516,700 | $48,100 | $468,600 |
| 2020 | $4,082 | $493,100 | $48,100 | $445,000 |
| 2019 | $3,970 | $480,800 | $48,100 | $432,700 |
| 2018 | $3,872 | $477,100 | $48,100 | $429,000 |
| 2017 | $3,783 | $468,400 | $48,100 | $420,300 |
| 2016 | $3,675 | $464,200 | $48,100 | $416,100 |
| 2014 | $3,618 | $460,300 | $48,100 | $412,200 |
| 2013 | $3,701 | $442,400 | $48,100 | $394,300 |
Property History
| Date | Event | Price | List to Sale | Price per Sq Ft | Prior Sale |
|---|---|---|---|---|---|
| 11/21/2025 11/21/25 | For Sale | $650,000 | 0.0% | $116 / Sq Ft | |
| 11/21/2025 11/21/25 | Off Market | $650,000 | -- | -- | |
| 10/30/2025 10/30/25 | For Sale | $650,000 | +3.7% | $116 / Sq Ft | |
| 06/28/2024 06/28/24 | Sold | $627,000 | -3.5% | $122 / Sq Ft | View Prior Sale |
| 05/24/2024 05/24/24 | Pending | -- | -- | -- | |
| 05/03/2024 05/03/24 | For Sale | $650,000 | +44.4% | $126 / Sq Ft | |
| 11/01/2018 11/01/18 | Sold | $450,000 | -6.3% | $80 / Sq Ft | View Prior Sale |
| 10/09/2018 10/09/18 | Pending | -- | -- | -- | |
| 08/20/2018 08/20/18 | Price Changed | $480,000 | -4.0% | $86 / Sq Ft | |
| 08/15/2018 08/15/18 | For Sale | $500,000 | +11.1% | $89 / Sq Ft | |
| 08/14/2018 08/14/18 | Off Market | $450,000 | -- | -- | |
| 07/02/2018 07/02/18 | Price Changed | $500,000 | -4.8% | $89 / Sq Ft | |
| 02/20/2018 02/20/18 | For Sale | $525,000 | -- | $94 / Sq Ft |
Purchase History
| Date | Type | Sale Price | Title Company |
|---|---|---|---|
| Warranty Deed | $627,000 | Metropolitan Title | |
| Warranty Deed | -- | None Available | |
| Warranty Deed | -- | -- | |
| Quit Claim Deed | -- | -- | |
| Warranty Deed | -- | -- |
Mortgage History
| Date | Status | Loan Amount | Loan Type |
|---|---|---|---|
| Open | $501,600 | New Conventional | |
| Previous Owner | $405,000 | New Conventional | |
| Previous Owner | $90,150 | Stand Alone Second |
Source: Indiana Regional MLS
MLS Number: 202544116
APN: 79-07-11-428-021.000-003
- 80 Joye Ct
- 4028 Willowood Dr
- 3807 E 200 N
- 2280 Bunchberry Ct
- 4305 E 300 N
- 1332 King Arthur Dr
- 2092 Ironbridge Ct
- 1333 King Arthur Dr
- 4532 E Foxmoor Ln
- 94 Steeplechase Ct
- 2125 Vancouver Dr
- 3700 Rawlings Dr
- 3816 S Connie Dr
- 2502 River Oaks Dr
- 3636 Old State Road 25 N
- 818 Emerald Dr
- 1909 Arcadia Dr
- 1821 Arcadia Dr
- 703 Emerald Dr
- 1709 N Black Oak Ct
- 3776 Amherst Dr
- 1651 N Chauncey Ct
- 1015 Courtland Ave
- 3001 Underwood St
- 320 Waterford Ct
- 1318 Hedgewood Dr
- 3770 Ashley Oaks Dr
- 2203 Albany St
- 2038 Monon Ave Unit 2038 Monon Ave #3
- 2038 Monon Ave Unit 2038 Monon Ave #4
- 100 Timber Trail Dr
- 1609 Arlington Rd
- 100 Tonto Trail
- 110 Opus Ln
- 2220 Roselawn Ave
- 505 Portledge Commons Dr
- 1031-1033 N 20th St Unit 1031 N 20th Street
- 420 Vineyards Ct
- 2932 Ferry St
- 2600 South St
Ask me questions while you tour the home.
