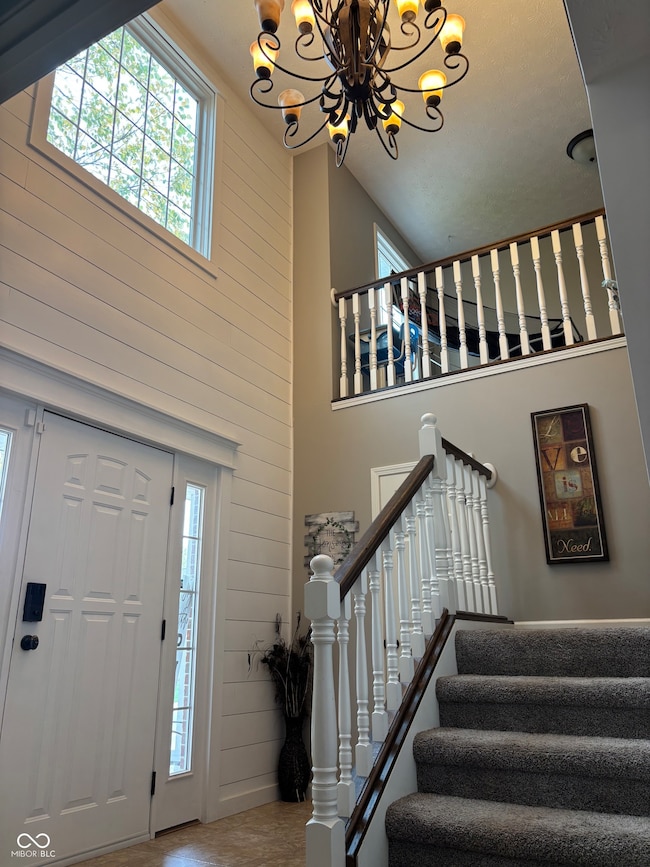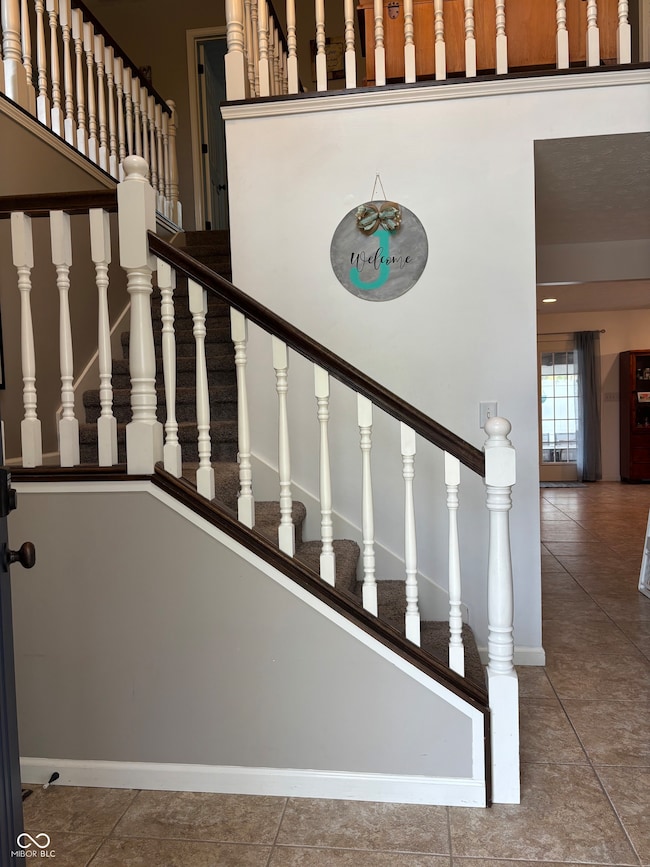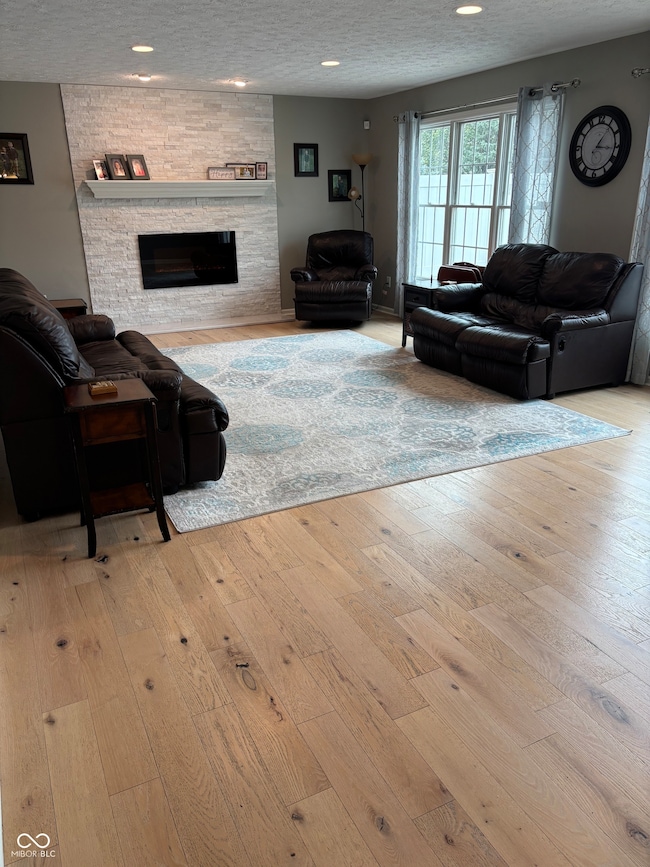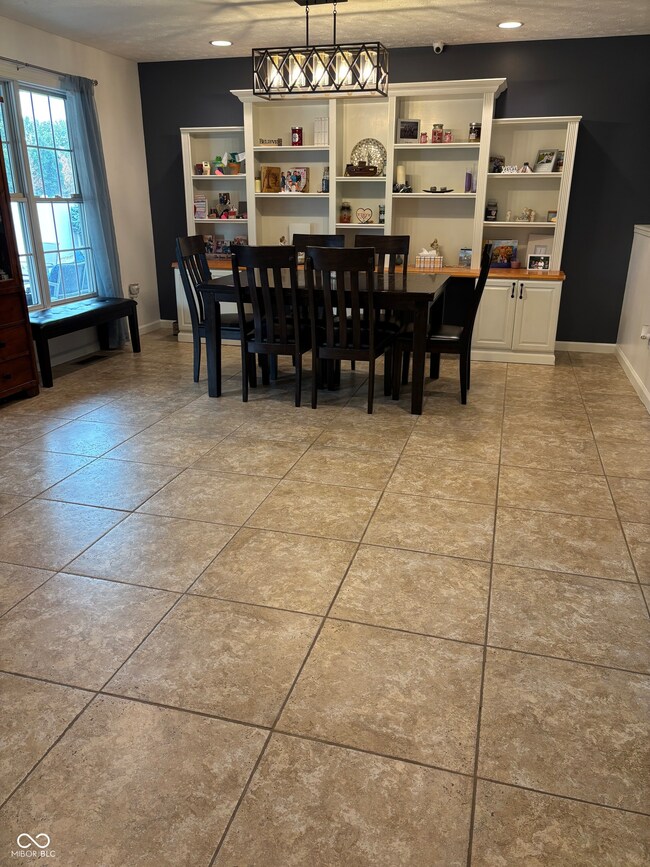3925 Alex Ct Lafayette, IN 47905
Estimated payment $3,802/month
Highlights
- Heated Pool
- No HOA
- 3 Car Attached Garage
- Hershey Elementary School Rated A-
- Double Oven
- Eat-In Kitchen
About This Home
Stately property in East Tipp area. Quality craftsmanship in all the details throughout. Property offers huge backyard with built-in bar, grilling, custom outdoor stone fireplace, 38x16 in ground pool with new heater, liner and cover. Salt water pool with slide and diving board. First floor master suite and office. Open kitchen to dining room and great room. Kitchen offers custom cabinets, double ovens, and granite countertops. Huge laundry room with many cubbies. Full basement is amazing, family room, game room, exercise and fun theater room. Upstairs offers a loft and 4 bedrooms. Move right in. Such pride in ownership.
Home Details
Home Type
- Single Family
Est. Annual Taxes
- $4,588
Year Built
- Built in 2005
Lot Details
- 0.58 Acre Lot
- Rural Setting
Parking
- 3 Car Attached Garage
Home Design
- Concrete Perimeter Foundation
- Vinyl Construction Material
Interior Spaces
- 2-Story Property
- Great Room with Fireplace
Kitchen
- Eat-In Kitchen
- Double Oven
- Gas Cooktop
- Microwave
- Dishwasher
Flooring
- Carpet
- Laminate
- Ceramic Tile
Bedrooms and Bathrooms
- 6 Bedrooms
- Walk-In Closet
Laundry
- Laundry Room
- Laundry on main level
Basement
- Basement Fills Entire Space Under The House
- Sump Pump
Pool
- Heated Pool
- Pool Cover
- Diving Board
Schools
- Hershey Elementary School
- East Tipp Middle School
- William Henry Harrison High School
Utilities
- Central Air
- Heat Pump System
- Geothermal Heating and Cooling
- Gas Water Heater
Community Details
- No Home Owners Association
Listing and Financial Details
- Tax Lot 46
- Assessor Parcel Number 790711428021000003
Map
Home Values in the Area
Average Home Value in this Area
Tax History
| Year | Tax Paid | Tax Assessment Tax Assessment Total Assessment is a certain percentage of the fair market value that is determined by local assessors to be the total taxable value of land and additions on the property. | Land | Improvement |
|---|---|---|---|---|
| 2024 | $4,587 | $606,400 | $67,400 | $539,000 |
| 2023 | $4,460 | $594,800 | $67,400 | $527,400 |
| 2022 | $4,502 | $536,000 | $67,400 | $468,600 |
| 2021 | $4,370 | $516,700 | $48,100 | $468,600 |
| 2020 | $4,082 | $493,100 | $48,100 | $445,000 |
| 2019 | $3,970 | $480,800 | $48,100 | $432,700 |
| 2018 | $3,872 | $477,100 | $48,100 | $429,000 |
| 2017 | $3,783 | $468,400 | $48,100 | $420,300 |
| 2016 | $3,675 | $464,200 | $48,100 | $416,100 |
| 2014 | $3,618 | $460,300 | $48,100 | $412,200 |
| 2013 | $3,701 | $442,400 | $48,100 | $394,300 |
Property History
| Date | Event | Price | List to Sale | Price per Sq Ft | Prior Sale |
|---|---|---|---|---|---|
| 10/30/2025 10/30/25 | For Sale | $650,000 | +3.7% | $116 / Sq Ft | |
| 06/28/2024 06/28/24 | Sold | $627,000 | -3.5% | $122 / Sq Ft | View Prior Sale |
| 05/24/2024 05/24/24 | Pending | -- | -- | -- | |
| 05/03/2024 05/03/24 | For Sale | $650,000 | +44.4% | $126 / Sq Ft | |
| 11/01/2018 11/01/18 | Sold | $450,000 | -6.3% | $80 / Sq Ft | View Prior Sale |
| 10/09/2018 10/09/18 | Pending | -- | -- | -- | |
| 08/20/2018 08/20/18 | Price Changed | $480,000 | -4.0% | $86 / Sq Ft | |
| 08/15/2018 08/15/18 | For Sale | $500,000 | +11.1% | $89 / Sq Ft | |
| 08/14/2018 08/14/18 | Off Market | $450,000 | -- | -- | |
| 07/02/2018 07/02/18 | Price Changed | $500,000 | -4.8% | $89 / Sq Ft | |
| 02/20/2018 02/20/18 | For Sale | $525,000 | -- | $94 / Sq Ft |
Purchase History
| Date | Type | Sale Price | Title Company |
|---|---|---|---|
| Warranty Deed | $627,000 | Metropolitan Title | |
| Warranty Deed | -- | None Available | |
| Warranty Deed | -- | -- | |
| Quit Claim Deed | -- | -- | |
| Warranty Deed | -- | -- |
Mortgage History
| Date | Status | Loan Amount | Loan Type |
|---|---|---|---|
| Open | $501,600 | New Conventional | |
| Previous Owner | $405,000 | New Conventional | |
| Previous Owner | $90,150 | Stand Alone Second |
Source: MIBOR Broker Listing Cooperative®
MLS Number: 22071059
APN: 79-07-11-428-021.000-003
- 4024 Willowood Dr
- 3807 E 200 N
- 2280 Bunchberry Ct
- 4305 E 300 N
- 3510 E 200 N
- 2092 Ironbridge Ct
- 94 Steeplechase Ct
- 2584 N 500 E
- 3816 S Connie Dr
- 3509 Creek Ridge
- 2502 River Oaks Dr
- 3636 Old State Road 25 N
- 3737 Rawlings Dr
- 1956 Tanglewood Dr
- 818 Emerald Dr
- 2004 Arcadia Dr
- 4623 Doe Path Ln
- 3751 Shenandoah Dr
- 1320 Castle Dr
- 1808 Arcadia Dr
- 1651 N Chauncey Ct
- 3863 Kensington Dr
- 3001 Underwood St
- 320 Waterford Ct
- 3770 Ashley Oaks Dr
- 2814 Greenbush St
- 3601 Driftwood Dr N
- 100 Timber Trail Dr
- 1609 Arlington Rd
- 100 Tonto Trail
- 2221 N 20th St
- 107 Presido Ln Unit 301
- 110 Opus Ln
- 505 Portledge Commons Dr
- 410 Vineyards Ct
- 22 Sonoma Ct Unit 24
- 2932 Ferry St
- 1941 Echo St Unit B
- 614 Vineyards Ct
- 2600 South St







