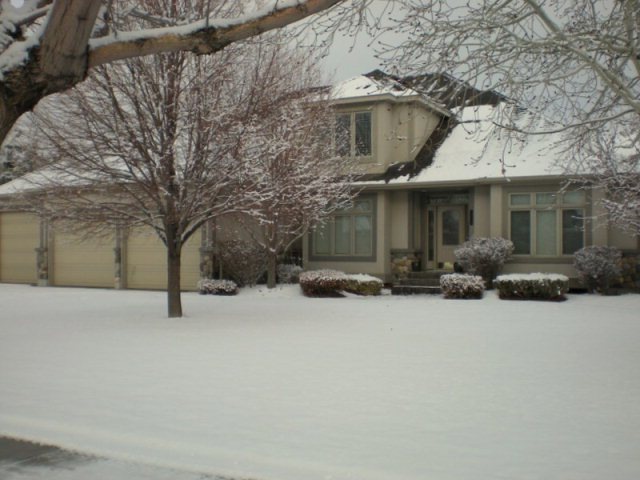
3925 Canterbury Way Idaho Falls, ID 83404
Estimated Value: $763,000 - $828,000
Highlights
- Spa
- Deck
- Vaulted Ceiling
- RV Carport
- Newly Painted Property
- Wood Flooring
About This Home
As of April 2012* Gorgeous custom home on .75 acre lot!* Great room with soaring ceilings, great built in bookcase/TV case, gas fireplace* Spacious kitchen with wood floors opens to a large dining area and great room* Main floor master suite with large master bath, dual vanities, large jetted tub and separate shower, exits to back patio* Kitchen dining area opens to a fabulous trex deck perfect for entertaining* Trex deck with fire pit* Park-like backyard with mature landscaping, surrounding stamped concrete sidewalk border, built in fire-pit, and jungle gym area
Last Agent to Sell the Property
Keller Williams Realty East Idaho License #SP30007 Listed on: 10/27/2011

Last Buyer's Agent
Belinda Tolley
Keller Williams Realty East Idaho
Home Details
Home Type
- Single Family
Est. Annual Taxes
- $3,874
Year Built
- Built in 1994
Lot Details
- 0.75 Acre Lot
- Property is Fully Fenced
- Vinyl Fence
- Level Lot
- Sprinkler System
- Many Trees
HOA Fees
- $2 Monthly HOA Fees
Parking
- 3 Car Attached Garage
- Garage Door Opener
- Open Parking
- RV Carport
Home Design
- Newly Painted Property
- Frame Construction
- Composition Roof
- Concrete Perimeter Foundation
- Stucco
Interior Spaces
- 1.5-Story Property
- Central Vacuum
- Wired For Data
- Vaulted Ceiling
- Ceiling Fan
- 2 Fireplaces
- Self Contained Fireplace Unit Or Insert
- Gas Fireplace
- Family Room
- Home Office
Kitchen
- Breakfast Bar
- Built-In Range
- Microwave
- Dishwasher
- Disposal
Flooring
- Wood
- Tile
Bedrooms and Bathrooms
- 7 Bedrooms | 1 Primary Bedroom on Main
- Walk-In Closet
- Spa Bath
Laundry
- Laundry on main level
- Electric Dryer
- Washer
Finished Basement
- Basement Fills Entire Space Under The House
- Basement Window Egress
Outdoor Features
- Spa
- Deck
- Covered patio or porch
Location
- Property is near schools
Schools
- Sunnyside 91El Elementary School
- Taylor View 91Jh Middle School
- Idaho Falls 91HS High School
Utilities
- Forced Air Heating and Cooling System
- Heating System Uses Natural Gas
- 220 Volts
- Gas Water Heater
Listing and Financial Details
- Exclusions: Sellers Personal Property
Community Details
Overview
- Canterbury Park Bon Subdivision
Amenities
- Common Area
Ownership History
Purchase Details
Home Financials for this Owner
Home Financials are based on the most recent Mortgage that was taken out on this home.Purchase Details
Similar Homes in Idaho Falls, ID
Home Values in the Area
Average Home Value in this Area
Purchase History
| Date | Buyer | Sale Price | Title Company |
|---|---|---|---|
| Peterson Daniel M | -- | Amerititle | |
| Andary John L | -- | None Available |
Mortgage History
| Date | Status | Borrower | Loan Amount |
|---|---|---|---|
| Open | Peterson Daniel M | $234,083 | |
| Closed | Peterson Daniel M | $310,400 | |
| Closed | Peterson Daniel M | $337,250 |
Property History
| Date | Event | Price | Change | Sq Ft Price |
|---|---|---|---|---|
| 04/12/2012 04/12/12 | Sold | -- | -- | -- |
| 02/08/2012 02/08/12 | Pending | -- | -- | -- |
| 10/27/2011 10/27/11 | For Sale | $450,000 | -- | $92 / Sq Ft |
Tax History Compared to Growth
Tax History
| Year | Tax Paid | Tax Assessment Tax Assessment Total Assessment is a certain percentage of the fair market value that is determined by local assessors to be the total taxable value of land and additions on the property. | Land | Improvement |
|---|---|---|---|---|
| 2024 | $4,846 | $837,034 | $125,302 | $711,732 |
| 2023 | $4,040 | $672,022 | $125,302 | $546,720 |
| 2022 | $5,496 | $567,279 | $115,459 | $451,820 |
| 2021 | $5,396 | $447,060 | $91,670 | $355,390 |
| 2019 | $5,149 | $413,396 | $75,776 | $337,620 |
| 2018 | $4,958 | $391,236 | $53,506 | $337,730 |
| 2017 | $4,706 | $366,206 | $53,506 | $312,700 |
| 2016 | $4,557 | $355,450 | $48,720 | $306,730 |
| 2015 | $4,761 | $347,377 | $48,867 | $298,510 |
| 2014 | $112,511 | $347,377 | $48,867 | $298,510 |
| 2013 | $4,319 | $322,236 | $48,866 | $273,370 |
Agents Affiliated with this Home
-
Nikki Marcovitz
N
Seller's Agent in 2012
Nikki Marcovitz
Keller Williams Realty East Idaho
(208) 521-6069
162 Total Sales
-
B
Buyer's Agent in 2012
Belinda Tolley
Keller Williams Realty East Idaho
Map
Source: Snake River Regional MLS
MLS Number: 177211
APN: RPA0440002010O
- 396 Cranbrook Ln
- 3875 Canterbury Way
- 208 E Woodhaven Ln
- 5622 Glass Mountain Blvd
- 144 Brookside Dr
- 719 White Pine Ln
- 4131 Colonial Way
- 3515 Charleston Ln
- 3333 Handley Ave
- 3929 Nathan Dr
- 822 E Sunnyside Rd Unit 6
- 840 Windrow Cir
- 824 E Sunnyside Rd Unit 4
- 824 E Sunnyside Rd Unit 3
- 3589 Nathan Dr
- 784 E Sunnyside Rd Unit 5
- 794 E Sunnyside Rd Unit 3
- 794 E Sunnyside Rd Unit 2
- 4746 Providence Point Dr
- 804 E Sunnyside Rd Unit 1
- 3925 Canterbury Way
- 362 Cranbrook Ln
- 3955 Canterbury Way
- 3880 Westminister Place
- 365 Sheffield Cir
- 378 Cranbrook Ln
- 360 Sheffield Cir
- 3886 Westminister Place
- 3840 Westminister Place
- 435 Coventry Ct
- 3800 Westminister Place
- 3780 Hampshire Ct
- 455 Coventry Ct
- 4020 Canterbury Way
- 0 Cranbrook Ln
- 3880 Canterbury Way
- 345 Sheffield Cir
- 3777 Hampshire Ct
- 3870 Canterbury Way
- 3835 Westminister Place
