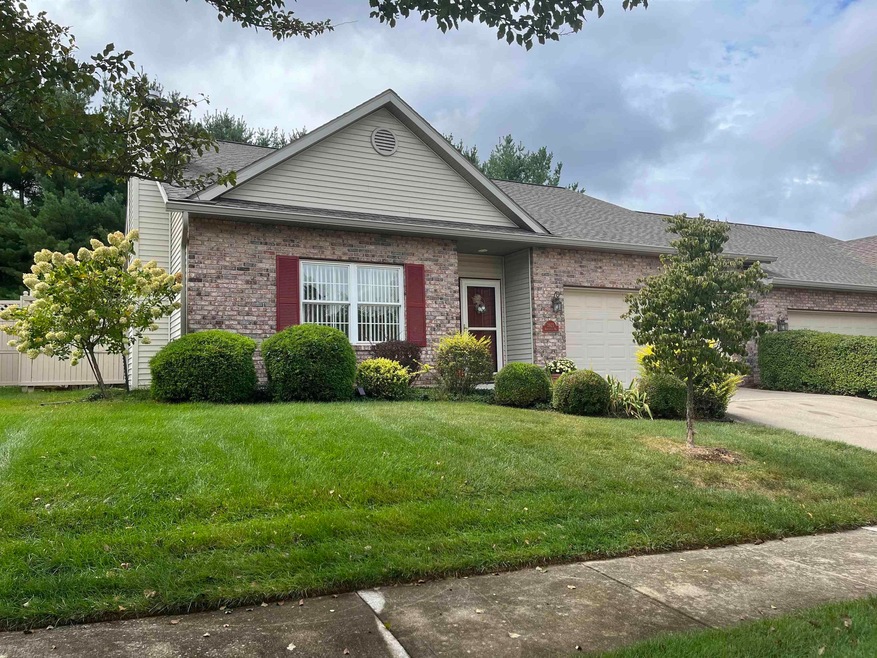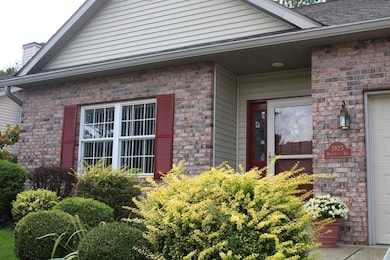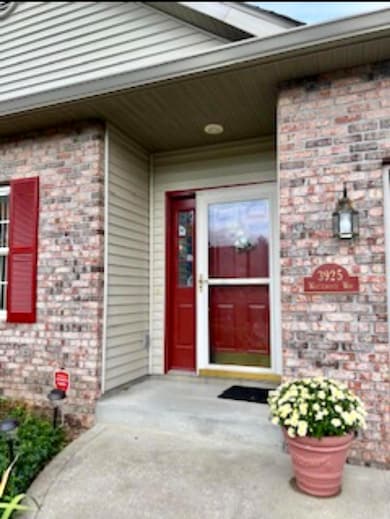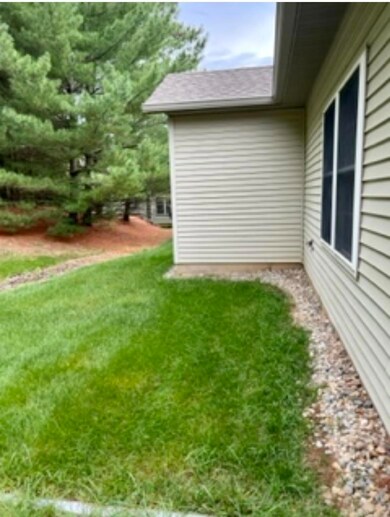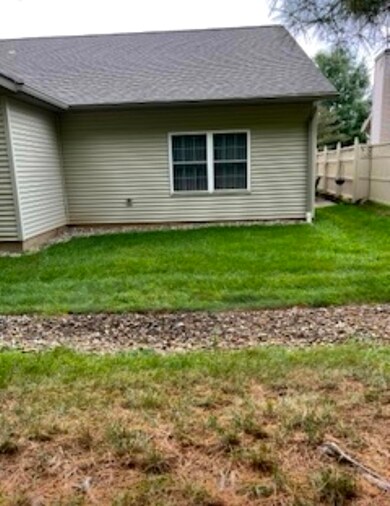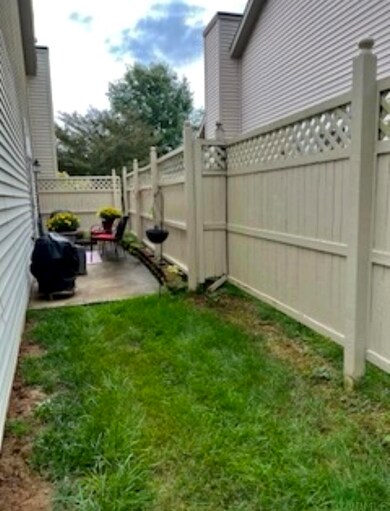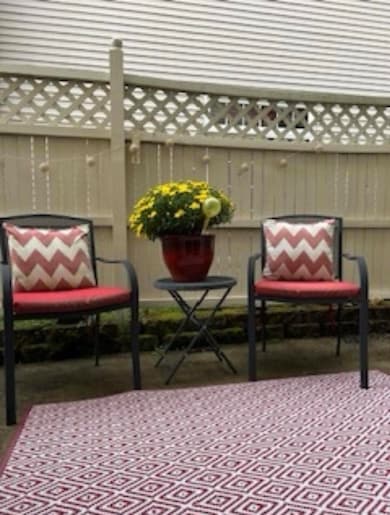
3925 N Whitewood Way Bloomington, IN 47404
Highlights
- Open Floorplan
- Vaulted Ceiling
- Cul-De-Sac
- Tri-North Middle School Rated A
- Backs to Open Ground
- 2 Car Attached Garage
About This Home
As of February 2023Enjoy this well maintained condo on the northside of town, just past the cascades Golf Course, This condo offers 3 bedrooms and 2 full baths. Vaulted ceilings and open living and dining room, which makes it great for entertaining. Gas fireplace adds that extra comfort in the livingroom on chilly nights. Hvac has been replaced with the heating in the last 2 years and cooling last 5 years. Sliding doors lead you to a private side patio, Main bedroom offers a large ,walk-in closet and bathroom, Its large enough for a sitting area as well.
Property Details
Home Type
- Condominium
Est. Annual Taxes
- $1,780
Year Built
- Built in 1999
Lot Details
- Backs to Open Ground
- Cul-De-Sac
HOA Fees
- $250 Monthly HOA Fees
Parking
- 2 Car Attached Garage
Home Design
- Brick Exterior Construction
- Slab Foundation
Interior Spaces
- 1,574 Sq Ft Home
- 1-Story Property
- Open Floorplan
- Vaulted Ceiling
- Fireplace With Gas Starter
- Disposal
Bedrooms and Bathrooms
- 3 Bedrooms
- 2 Full Bathrooms
- Garden Bath
Schools
- Arlington Heights Elementary School
- Tri-North Middle School
- Bloomington North High School
Utilities
- Forced Air Heating and Cooling System
- Heating System Uses Gas
Community Details
- Ridgefield Subdivision
Listing and Financial Details
- Assessor Parcel Number 53-05-20-206-011.000-005
Ownership History
Purchase Details
Home Financials for this Owner
Home Financials are based on the most recent Mortgage that was taken out on this home.Purchase Details
Home Financials for this Owner
Home Financials are based on the most recent Mortgage that was taken out on this home.Similar Homes in Bloomington, IN
Home Values in the Area
Average Home Value in this Area
Purchase History
| Date | Type | Sale Price | Title Company |
|---|---|---|---|
| Deed | $286,000 | John Bethel Title Company | |
| Warranty Deed | -- | None Available |
Mortgage History
| Date | Status | Loan Amount | Loan Type |
|---|---|---|---|
| Previous Owner | $176,605 | New Conventional |
Property History
| Date | Event | Price | Change | Sq Ft Price |
|---|---|---|---|---|
| 02/13/2023 02/13/23 | Sold | $286,000 | -1.0% | $182 / Sq Ft |
| 10/26/2022 10/26/22 | Price Changed | $289,000 | -3.6% | $184 / Sq Ft |
| 09/11/2022 09/11/22 | Price Changed | $299,900 | -4.8% | $191 / Sq Ft |
| 09/07/2022 09/07/22 | For Sale | $315,000 | +69.4% | $200 / Sq Ft |
| 12/19/2016 12/19/16 | Sold | $185,900 | +0.5% | $118 / Sq Ft |
| 12/01/2016 12/01/16 | Pending | -- | -- | -- |
| 11/08/2016 11/08/16 | For Sale | $184,900 | -- | $117 / Sq Ft |
Tax History Compared to Growth
Tax History
| Year | Tax Paid | Tax Assessment Tax Assessment Total Assessment is a certain percentage of the fair market value that is determined by local assessors to be the total taxable value of land and additions on the property. | Land | Improvement |
|---|---|---|---|---|
| 2024 | $2,605 | $256,700 | $67,600 | $189,100 |
| 2023 | $2,265 | $245,200 | $65,000 | $180,200 |
| 2022 | $2,265 | $226,800 | $65,000 | $161,800 |
| 2021 | $2,052 | $206,500 | $60,000 | $146,500 |
| 2020 | $1,780 | $187,300 | $50,000 | $137,300 |
| 2019 | $1,748 | $181,500 | $50,000 | $131,500 |
| 2018 | $1,765 | $181,900 | $50,000 | $131,900 |
| 2017 | $1,685 | $175,900 | $50,000 | $125,900 |
| 2016 | $1,516 | $165,800 | $50,000 | $115,800 |
| 2014 | $1,509 | $160,400 | $50,000 | $110,400 |
Agents Affiliated with this Home
-
Sherry Susnick NMSP

Seller's Agent in 2023
Sherry Susnick NMSP
Millican Realty
(812) 361-9926
92 Total Sales
-
Kathy Stallsmith

Buyer's Agent in 2023
Kathy Stallsmith
RE/MAX
(812) 320-6875
83 Total Sales
Map
Source: Indiana Regional MLS
MLS Number: 202237355
APN: 53-05-20-206-011.000-005
- 3526 N Hackberry St
- 3530 N Hackberry St
- 3522 N Hackberry St
- 3519 N Hackberry St
- 3523 N Hackberry St
- 3541 N Hackberry St
- 1143 W Sugarberry Ct
- 3702 W Parkview Dr
- 3421 N Windcrest Dr
- 3231 N Valleyview Dr
- 4271 N Roxford Dr
- 3121 N Ramble Rd W
- 3019 N Ramble Rd W
- 3264 N Ramble Rd W
- 317 E Rusgan Dr
- 4365 N Maple Grove Rd
- 2704 N Skyline Dr
- 4390 N Stuart Rd
- 443 E Blue Ridge Dr
- 4319 N Overlook Ln
