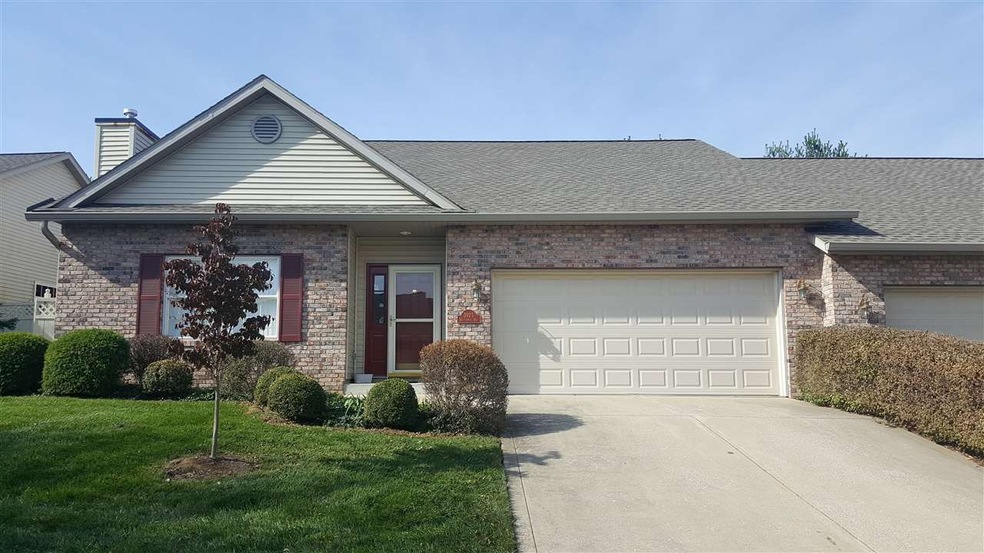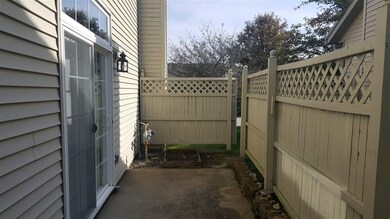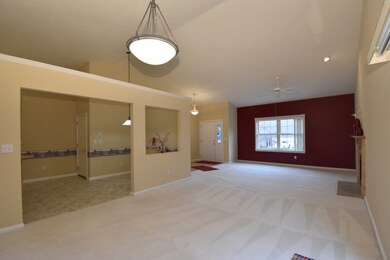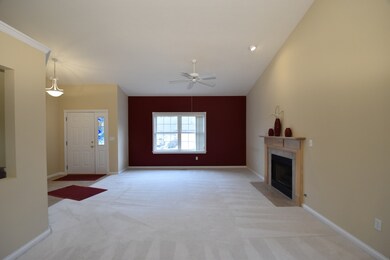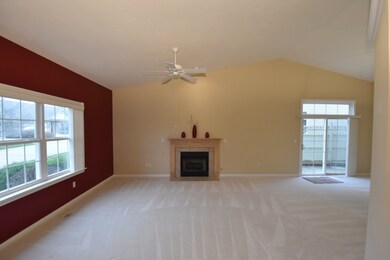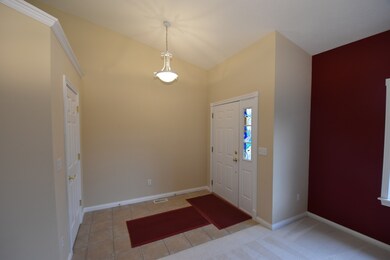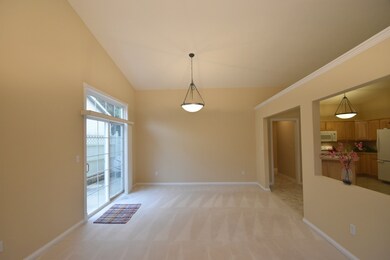
3925 N Whitewood Way Bloomington, IN 47404
Highlights
- Primary Bedroom Suite
- Open Floorplan
- Ranch Style House
- Tri-North Middle School Rated A
- Vaulted Ceiling
- Backs to Open Ground
About This Home
As of February 2023Enjoy one level living on Bloomington's northside just past the Cascades Golf Course. This 3 bedroom, 2 full bath condo offers an open living/dining room with vaulted ceiling, kitchen with breakfast area and all appliances and a generous 2 car garage. For extra comfort there is a gas log fireplace in the living room. The master suite features a private bathroom with garden tub, stand up shower, double sink vanity and walk-in closet. All of this just moments to 37-I69, IU sports and downtown Bloomington.
Property Details
Home Type
- Condominium
Est. Annual Taxes
- $1,568
Year Built
- Built in 1999
Lot Details
- Backs to Open Ground
- Cul-De-Sac
HOA Fees
- $225 Monthly HOA Fees
Parking
- 2 Car Attached Garage
- Garage Door Opener
- Driveway
Home Design
- Ranch Style House
- Patio Home
- Planned Development
- Brick Exterior Construction
- Slab Foundation
- Asphalt Roof
- Vinyl Construction Material
Interior Spaces
- Open Floorplan
- Vaulted Ceiling
- Gas Log Fireplace
- Entrance Foyer
- Living Room with Fireplace
Kitchen
- Eat-In Kitchen
- Breakfast Bar
- Disposal
Flooring
- Carpet
- Tile
- Vinyl
Bedrooms and Bathrooms
- 3 Bedrooms
- Primary Bedroom Suite
- Walk-In Closet
- 2 Full Bathrooms
- Double Vanity
- Bathtub With Separate Shower Stall
- Garden Bath
Laundry
- Laundry on main level
- Washer and Electric Dryer Hookup
Home Security
Utilities
- Forced Air Heating and Cooling System
- Heating System Uses Gas
- Cable TV Available
Additional Features
- ADA Inside
- Patio
- Suburban Location
Community Details
- Fire and Smoke Detector
Listing and Financial Details
- Assessor Parcel Number 53-05-20-206-011.000-005
Ownership History
Purchase Details
Home Financials for this Owner
Home Financials are based on the most recent Mortgage that was taken out on this home.Purchase Details
Home Financials for this Owner
Home Financials are based on the most recent Mortgage that was taken out on this home.Similar Homes in Bloomington, IN
Home Values in the Area
Average Home Value in this Area
Purchase History
| Date | Type | Sale Price | Title Company |
|---|---|---|---|
| Deed | $286,000 | John Bethel Title Company | |
| Warranty Deed | -- | None Available |
Mortgage History
| Date | Status | Loan Amount | Loan Type |
|---|---|---|---|
| Previous Owner | $176,605 | New Conventional |
Property History
| Date | Event | Price | Change | Sq Ft Price |
|---|---|---|---|---|
| 02/13/2023 02/13/23 | Sold | $286,000 | -1.0% | $182 / Sq Ft |
| 10/26/2022 10/26/22 | Price Changed | $289,000 | -3.6% | $184 / Sq Ft |
| 09/11/2022 09/11/22 | Price Changed | $299,900 | -4.8% | $191 / Sq Ft |
| 09/07/2022 09/07/22 | For Sale | $315,000 | +69.4% | $200 / Sq Ft |
| 12/19/2016 12/19/16 | Sold | $185,900 | +0.5% | $118 / Sq Ft |
| 12/01/2016 12/01/16 | Pending | -- | -- | -- |
| 11/08/2016 11/08/16 | For Sale | $184,900 | -- | $117 / Sq Ft |
Tax History Compared to Growth
Tax History
| Year | Tax Paid | Tax Assessment Tax Assessment Total Assessment is a certain percentage of the fair market value that is determined by local assessors to be the total taxable value of land and additions on the property. | Land | Improvement |
|---|---|---|---|---|
| 2024 | $2,605 | $256,700 | $67,600 | $189,100 |
| 2023 | $2,265 | $245,200 | $65,000 | $180,200 |
| 2022 | $2,265 | $226,800 | $65,000 | $161,800 |
| 2021 | $2,052 | $206,500 | $60,000 | $146,500 |
| 2020 | $1,780 | $187,300 | $50,000 | $137,300 |
| 2019 | $1,748 | $181,500 | $50,000 | $131,500 |
| 2018 | $1,765 | $181,900 | $50,000 | $131,900 |
| 2017 | $1,685 | $175,900 | $50,000 | $125,900 |
| 2016 | $1,516 | $165,800 | $50,000 | $115,800 |
| 2014 | $1,509 | $160,400 | $50,000 | $110,400 |
Agents Affiliated with this Home
-

Seller's Agent in 2023
Sherry Susnick NMSP
Millican Realty
(812) 361-9926
92 Total Sales
-

Buyer's Agent in 2023
Kathy Stallsmith
RE/MAX
(812) 320-6875
85 Total Sales
Map
Source: Indiana Regional MLS
MLS Number: 201651119
APN: 53-05-20-206-011.000-005
- 3928 N Whitewood Way
- 3526 N Hackberry St
- 3530 N Hackberry St
- 3522 N Hackberry St
- 3519 N Hackberry St
- 3523 N Hackberry St
- 3541 N Hackberry St
- 1143 W Sugarberry Ct
- 3702 W Parkview Dr
- 3442 N Valleyview Dr
- 3421 N Windcrest Dr
- 3231 N Valleyview Dr
- 4271 N Roxford Dr
- 3121 N Ramble Rd W
- 3019 N Ramble Rd W
- 3264 N Ramble Rd W
- 4365 N Maple Grove Rd
- 2704 N Skyline Dr
- 2508 N Stonelake Dr
- 443 E Blue Ridge Dr
