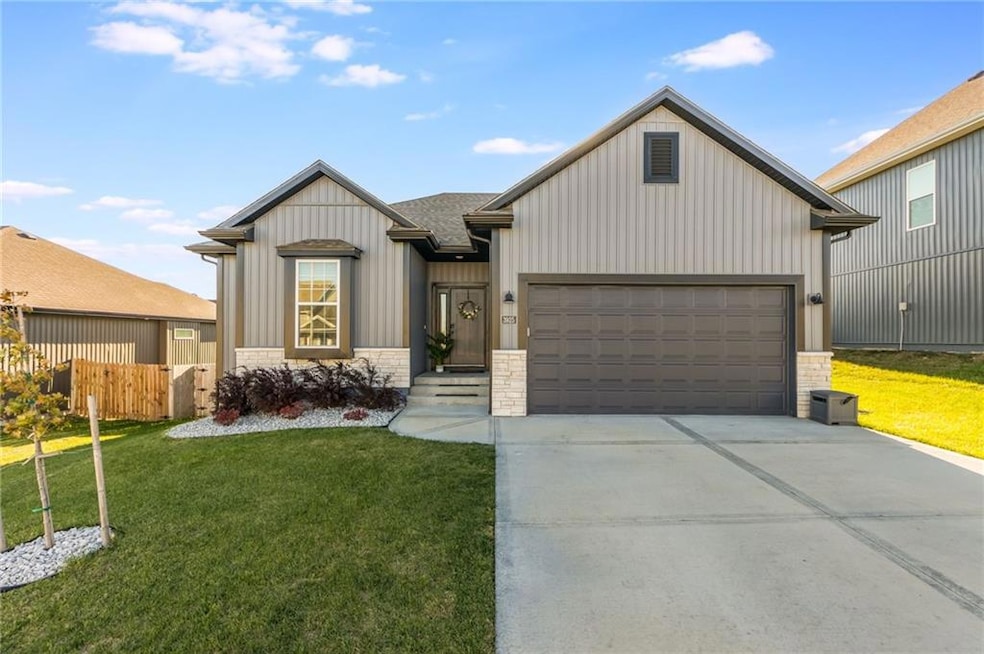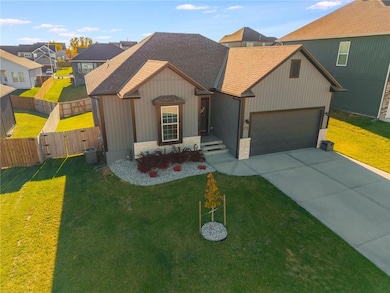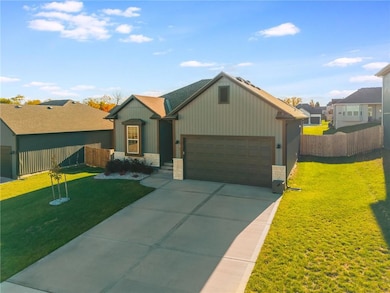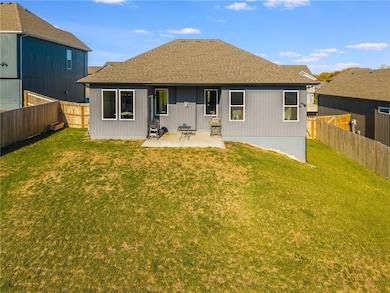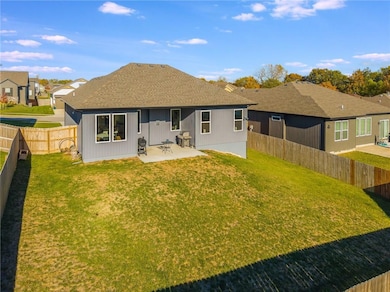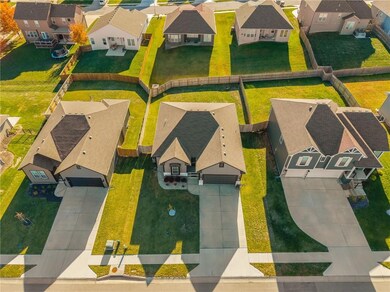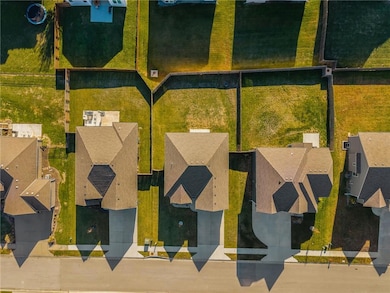3925 NW 95th Terrace Kansas City, MO 64154
Estimated payment $3,196/month
Highlights
- Ranch Style House
- Community Pool
- 2 Car Attached Garage
- Mud Room
- Walk-In Pantry
- Laundry Room
About This Home
Three bedrooms upstairs in this new ranch, a 4th bed and bathroom downstairs. All high end LVP flooring on both levels. Smart finish upgrades. The walls have the smooth, pure look of fresh flat paint but it's a very high-end wipeable matte. Other choices that set this nearly new house apart are the extended rear porch slab, the high grade of appliances (gas range included, air fryer option in both microwave and oven), the door slab accent color, the wainscot and tile accent wall in the mudroom/laundry room, and two charging receptacles in the garage for EVs. Backyard is fully fenced. Come see a rare 'bedrooms up' ranch with a near zero maintenance exterior and an upgraded kitchen. Quiet neighborhood connects to the Line Creek trail system. Quick access to hwys between I-29 and 169 make this house ideal for errands or commuters. Other upgrades: Smart blinds in master and common areas, all installed blinds match style. Natural gas quick connect line for the covered porch, sturdier panty shelving, higher grade quartz selection on counter tops throughout, tile bathrooms. And of course, the finished rec-room, bathroom and day-lit bedroom in basement. Walk in pantry, walk in closets upstairs and down.
Listing Agent
RE/MAX Revolution Brokerage Phone: 816-853-6392 License #2015013053 Listed on: 11/10/2025

Home Details
Home Type
- Single Family
Est. Annual Taxes
- $5,980
Year Built
- Built in 2024
Lot Details
- 8,449 Sq Ft Lot
- Wood Fence
HOA Fees
- $31 Monthly HOA Fees
Parking
- 2 Car Attached Garage
Home Design
- Ranch Style House
- Composition Roof
- Vinyl Siding
Interior Spaces
- Mud Room
- Living Room with Fireplace
- Combination Kitchen and Dining Room
- Tile Flooring
- Fire and Smoke Detector
Kitchen
- Walk-In Pantry
- Gas Range
- Dishwasher
- Disposal
Bedrooms and Bathrooms
- 4 Bedrooms
- 3 Full Bathrooms
Laundry
- Laundry Room
- Dryer Hookup
Basement
- Basement Fills Entire Space Under The House
- Bedroom in Basement
- Basement Window Egress
Schools
- Barry Elementary School
- Platte County R-Iii High School
Utilities
- Central Air
- Heating System Uses Natural Gas
Listing and Financial Details
- Assessor Parcel Number 19-30-05-100-017-117-000
- $0 special tax assessment
Community Details
Overview
- Genesis Place At Green Hills Subdivision, Redbud D Floorplan
Recreation
- Community Pool
Map
Home Values in the Area
Average Home Value in this Area
Property History
| Date | Event | Price | List to Sale | Price per Sq Ft |
|---|---|---|---|---|
| 11/21/2025 11/21/25 | For Sale | $505,000 | -- | $223 / Sq Ft |
Source: Heartland MLS
MLS Number: 2587118
- 3013 NW 95th Terrace
- 9605 N Adrian Ave
- 9308 N Lenox Place
- 9431 N Granby Ave
- 9458 N Lenox Ave
- 3718 NW 96th Ct
- 9401-9407 N Lenox Ave
- 3806 NW 93rd St
- 3800 NW 93rd St
- 3725 NW 93rd St
- 9612 N Robinhood Ave
- 9600 N Robinhood Ave
- 3827 NW 93rd St
- 9604 N Ava St
- 3045 NW 95th Terrace
- 3040 NW 95th Terrace
- 9430 N Belton Ave
- 3037 NW 95th Terrace
- 9439 N Belton Ave
- 9435 N Belton Ave
- 2970 NW 92nd St
- 5001 NW 90th St
- 3151 NW 90th St
- 5401 NW 93rd St
- 9014 N Hull Ave
- 8426 N Ava Ave
- 8400 N Granby Ave
- 8418 N Overland Ct
- 3401 NW 84th Terrace
- 2301 NW 87th St
- 2301 NW 87 St
- 4904 NW Barry Rd
- 8310 N Green Hills Rd
- 9519 N Ambassador Dr
- 8425 N Chatham Ave
- 2300 NW 85th Terrace
- 1211 NW 94th St
- 9641 N Ambassador Dr
- 8501 N Platte Purchase Dr
- 6618 NW 104th Terrace
