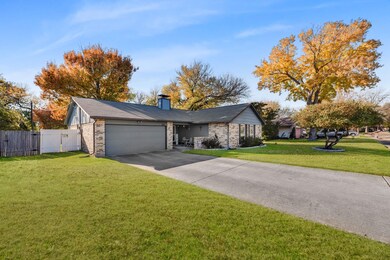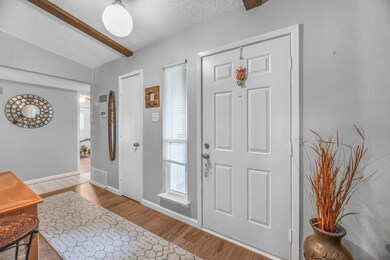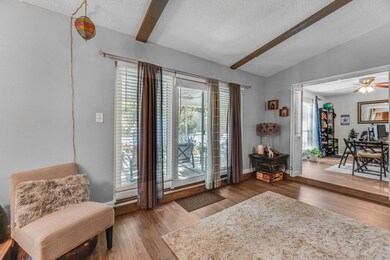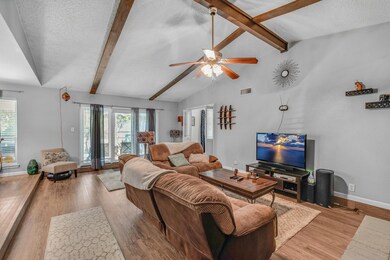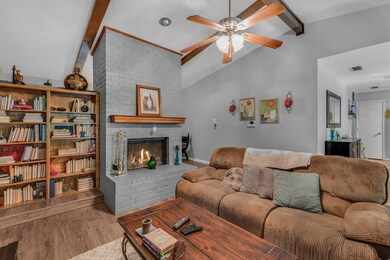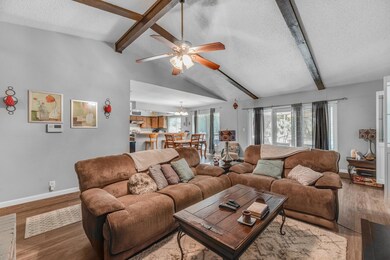
3925 Raywood Dr Grand Prairie, TX 75052
Woodcrest NeighborhoodHighlights
- Open Floorplan
- 2 Car Attached Garage
- Built-In Features
- Cathedral Ceiling
- Eat-In Kitchen
- Wet Bar
About This Home
As of January 2025Beautiful 3-Bedroom Home with Upgrades in Grand Prairie! Welcome to your dream home! This beautifully maintained 3-bedroom, 2-bathroom property sits on a generous quarter-acre lot and has many features and upgrades!As you enter through the elegant foyer, you'll be greeted by an open-concept layout with a spacious living room featuring a cozy fireplace—perfect for gatherings. The spacious kitchen flows right into the dining and living areas, making it super easy to cook and entertain!The beautiful backyard is very tranquil and features a large screened-in back patio with ceiling fans. A side-entry garage provides convenient access to the yard, while the newly installed storm vinyl fence offers durability and weather resistance. The property also includes a 16x16 workshop with AC, attic space, and electric, along with a 12x8 storage building with electric, ensuring plenty of space for hobbies and storage.Enjoy other upgrades such as all-new flooring and fresh paint throughout, a WiFi-enabled garage door opener, a front and backyard sprinkler system, etc…Not only is this home updated cosmetically, the owners have ensured that the home is in good condition mechanically bringing a peace of mind to any buyer. The home has the following:- New electric water heater- Completely rewired electrical panel with surge protection - Recently replaced (inside and outside) HVAC systems - Double-paned, multi-functional windows for energy efficiency and easy cleaning This home is a gem in Grand Prairie. Don’t miss the opportunity to make this home yours! Schedule a showing today and see all this incredible home has to offer.
Last Agent to Sell the Property
Hamilton Realty Group License #0706714 Listed on: 12/12/2024
Home Details
Home Type
- Single Family
Est. Annual Taxes
- $3,969
Year Built
- Built in 1982
Lot Details
- 0.26 Acre Lot
Parking
- 2 Car Attached Garage
Interior Spaces
- 1,878 Sq Ft Home
- 1-Story Property
- Open Floorplan
- Wet Bar
- Built-In Features
- Woodwork
- Cathedral Ceiling
- Chandelier
- Decorative Lighting
- Brick Fireplace
- Smart Home
Kitchen
- Eat-In Kitchen
- Electric Range
- Dishwasher
- Disposal
Bedrooms and Bathrooms
- 3 Bedrooms
- Walk-In Closet
- 2 Full Bathrooms
- Double Vanity
Schools
- Hill Elementary School
- Jackson Middle School
- South Grand Prairie High School
Utilities
- Electric Water Heater
- High Speed Internet
- Cable TV Available
Community Details
- Woodcrest Subdivision
Listing and Financial Details
- Legal Lot and Block 7 / B
- Assessor Parcel Number 28253600020070000
- $6,314 per year unexempt tax
Ownership History
Purchase Details
Home Financials for this Owner
Home Financials are based on the most recent Mortgage that was taken out on this home.Purchase Details
Home Financials for this Owner
Home Financials are based on the most recent Mortgage that was taken out on this home.Similar Homes in Grand Prairie, TX
Home Values in the Area
Average Home Value in this Area
Purchase History
| Date | Type | Sale Price | Title Company |
|---|---|---|---|
| Deed | -- | Providence Title Company | |
| Vendors Lien | -- | None Available |
Mortgage History
| Date | Status | Loan Amount | Loan Type |
|---|---|---|---|
| Open | $355,000 | VA | |
| Previous Owner | $143,000 | New Conventional | |
| Previous Owner | $144,000 | Stand Alone First | |
| Previous Owner | $104,795 | FHA | |
| Previous Owner | $118,960 | Purchase Money Mortgage |
Property History
| Date | Event | Price | Change | Sq Ft Price |
|---|---|---|---|---|
| 01/27/2025 01/27/25 | Sold | -- | -- | -- |
| 12/21/2024 12/21/24 | Pending | -- | -- | -- |
| 12/20/2024 12/20/24 | For Sale | $350,000 | 0.0% | $186 / Sq Ft |
| 12/17/2024 12/17/24 | Pending | -- | -- | -- |
| 12/12/2024 12/12/24 | For Sale | $350,000 | -- | $186 / Sq Ft |
Tax History Compared to Growth
Tax History
| Year | Tax Paid | Tax Assessment Tax Assessment Total Assessment is a certain percentage of the fair market value that is determined by local assessors to be the total taxable value of land and additions on the property. | Land | Improvement |
|---|---|---|---|---|
| 2024 | $3,969 | $274,470 | $61,040 | $213,430 |
| 2023 | $3,969 | $274,470 | $61,040 | $213,430 |
| 2022 | $6,962 | $274,470 | $61,040 | $213,430 |
| 2021 | $5,573 | $209,700 | $49,950 | $159,750 |
| 2020 | $5,934 | $210,470 | $49,950 | $160,520 |
| 2019 | $4,891 | $167,400 | $30,000 | $137,400 |
| 2018 | $4,891 | $167,400 | $30,000 | $137,400 |
| 2017 | $4,462 | $152,840 | $27,000 | $125,840 |
| 2016 | $3,518 | $120,480 | $27,000 | $93,480 |
| 2015 | $2,300 | $101,610 | $22,000 | $79,610 |
| 2014 | $2,300 | $95,780 | $22,000 | $73,780 |
Agents Affiliated with this Home
-
Krystal Hamilton
K
Seller's Agent in 2025
Krystal Hamilton
Hamilton Realty Group
(682) 553-6378
1 in this area
83 Total Sales
-
Lionel Rice
L
Buyer's Agent in 2025
Lionel Rice
Joe Atkins Realty
(469) 818-2135
1 in this area
19 Total Sales
Map
Source: North Texas Real Estate Information Systems (NTREIS)
MLS Number: 20796723
APN: 28253600020070000
- 5125 Robinson Rd
- 3806 Wooddale Ct
- 726 W Crossland Blvd
- 733 Greenhill Ln
- 722 Greenhill Ln
- 745 Oakland St
- 849 Timberdale St
- 714 Pinehill Ln
- 810 Premier Pkwy
- 858 Pinehill Ln
- 848 Ridge Point Dr
- 305 Hemlock Dr
- 3824 Manhattan Ave
- 3806 Manhattan Ave
- 3804 Manhattan Ave
- 3820 Manhattan Ave
- 3812 Manhattan Ave
- 3733 Magnolia Dr
- 3810 Lucena Ct
- 4232 Adam Dr

