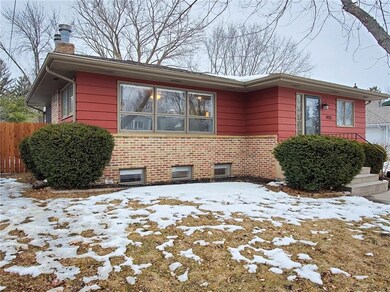
3925 Ross Rd Ames, IA 50014
Ontario NeighborhoodEstimated Value: $294,000 - $348,000
Highlights
- Ranch Style House
- Wood Flooring
- Screened Porch
- Ames High School Rated A-
- No HOA
- Fire Pit
About This Home
As of March 2022If you could find a cozy 4-bedroom / 3-bath home WITH a twist of open-concept AND a finished basement, would you jump on the chance to make an offer? Then don't delay with this one! Nestled on a deep lot with quick access to Sawyer Elementary School, this home is the perfect location for quiet living on the west side of the city. AND it's delivered to you with plenty of BONUS material... 1) an expansive, fenced-in backyard for privacy, 2) a sweet, three-season porch for entertaining or solitude, and 3) a garden shed for the enthusiast in you! Talk about expanding living to the outdoors, yes!? You'll also find EVERY interior room of this house offering additional storage, leaving no family member in want! With the basement expanding the living spaces for work OR play, this home truly feels like a 2-for-1 listing! If you're ready to snatch it up and call it your own...don't delay and schedule your showing TODAY!
Last Buyer's Agent
Jeannie Reilly
Coldwell Banker Mid-America

Home Details
Home Type
- Single Family
Est. Annual Taxes
- $3,786
Year Built
- Built in 1957
Lot Details
- 0.26 Acre Lot
- Property is Fully Fenced
- Wood Fence
- Property is zoned RL
Home Design
- Ranch Style House
- Block Foundation
- Asphalt Shingled Roof
- Wood Siding
Interior Spaces
- 1,392 Sq Ft Home
- Wood Burning Fireplace
- Screen For Fireplace
- Family Room Downstairs
- Dining Area
- Screened Porch
- Finished Basement
- Basement Window Egress
- Fire and Smoke Detector
Kitchen
- Stove
- Microwave
- Dishwasher
Flooring
- Wood
- Carpet
- Vinyl
Bedrooms and Bathrooms
Laundry
- Dryer
- Washer
Parking
- 2 Car Detached Garage
- Driveway
Outdoor Features
- Fire Pit
- Outdoor Storage
Utilities
- Forced Air Heating and Cooling System
Community Details
- No Home Owners Association
Listing and Financial Details
- Assessor Parcel Number 0905103060
Ownership History
Purchase Details
Home Financials for this Owner
Home Financials are based on the most recent Mortgage that was taken out on this home.Purchase Details
Home Financials for this Owner
Home Financials are based on the most recent Mortgage that was taken out on this home.Purchase Details
Home Financials for this Owner
Home Financials are based on the most recent Mortgage that was taken out on this home.Similar Homes in Ames, IA
Home Values in the Area
Average Home Value in this Area
Purchase History
| Date | Buyer | Sale Price | Title Company |
|---|---|---|---|
| Wells Melissa Ann | -- | None Listed On Document | |
| Broussard Gregory A | $163,000 | None Available | |
| Hayek Stanley A | $121,500 | -- |
Mortgage History
| Date | Status | Borrower | Loan Amount |
|---|---|---|---|
| Open | Wells Melissa Ann | $220,593 | |
| Previous Owner | Broussard Gregory A | $146,700 | |
| Previous Owner | Hayek Stanley A | $12,150 | |
| Previous Owner | Hayek Stanley A | $97,200 |
Property History
| Date | Event | Price | Change | Sq Ft Price |
|---|---|---|---|---|
| 04/01/2022 04/01/22 | Pending | -- | -- | -- |
| 03/31/2022 03/31/22 | Sold | $286,500 | +8.2% | $206 / Sq Ft |
| 02/14/2022 02/14/22 | For Sale | $264,900 | -- | $190 / Sq Ft |
Tax History Compared to Growth
Tax History
| Year | Tax Paid | Tax Assessment Tax Assessment Total Assessment is a certain percentage of the fair market value that is determined by local assessors to be the total taxable value of land and additions on the property. | Land | Improvement |
|---|---|---|---|---|
| 2024 | $3,852 | $281,700 | $54,600 | $227,100 |
| 2023 | $3,526 | $281,700 | $54,600 | $227,100 |
| 2022 | $3,630 | $218,400 | $54,600 | $163,800 |
| 2021 | $3,786 | $218,400 | $54,600 | $163,800 |
| 2020 | $3,732 | $215,200 | $53,800 | $161,400 |
| 2019 | $3,732 | $215,200 | $53,800 | $161,400 |
| 2018 | $3,758 | $215,200 | $53,800 | $161,400 |
| 2017 | $3,758 | $215,200 | $53,800 | $161,400 |
| 2016 | $3,300 | $187,400 | $45,300 | $142,100 |
| 2015 | $3,300 | $187,400 | $45,300 | $142,100 |
| 2014 | $3,090 | $172,000 | $41,600 | $130,400 |
Agents Affiliated with this Home
-
Kyle Van Winkle

Seller's Agent in 2022
Kyle Van Winkle
RE/MAX
(515) 450-6324
6 in this area
251 Total Sales
-
J
Buyer's Agent in 2022
Jeannie Reilly
Coldwell Banker Mid-America
(515) 249-9820
Map
Source: Des Moines Area Association of REALTORS®
MLS Number: 645663
APN: 09-05-103-060
- 3722 Ross Rd
- 802 Phoenix Cir
- 4015 Toronto St
- 4311 Ontario St
- 4209 Toronto St
- 3503 Ross Rd
- 4300 Timber Ridge Dr
- 806 Vermont Cir
- 1301 Florida Ave
- 1307 Florida Ave
- 411 Oliver Ave
- 4704 Toronto St
- 4713 Ontario St
- 4716 Hutchison St
- 1219 Wisconsin Ave
- 5714 Allerton Dr
- 1308 Idaho Ave
- 1422 Idaho Ave
- 1513 Ohio Ave
- 3312 Oakland St






