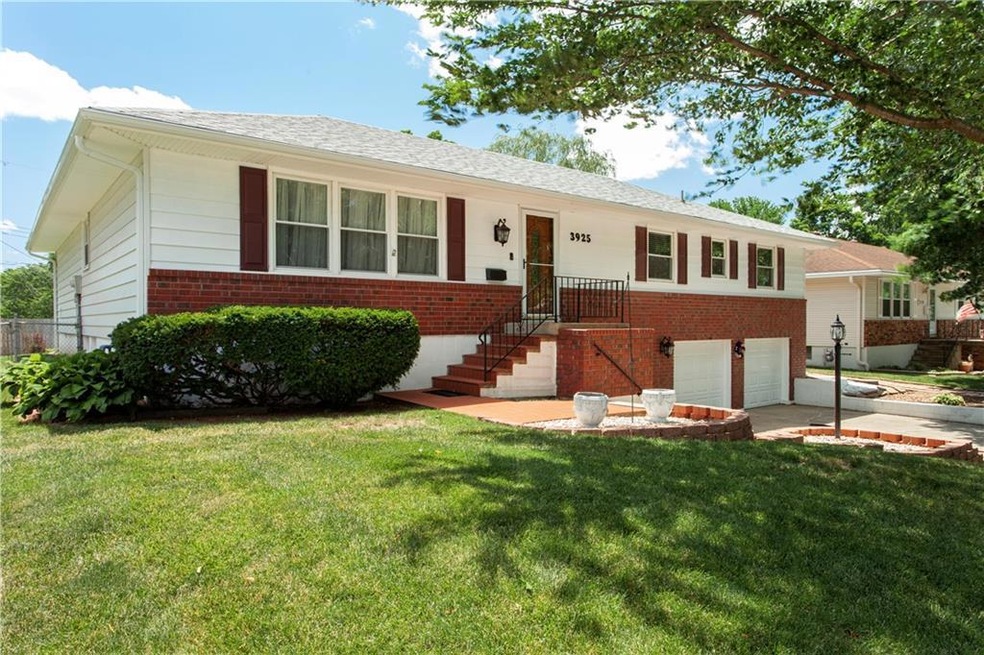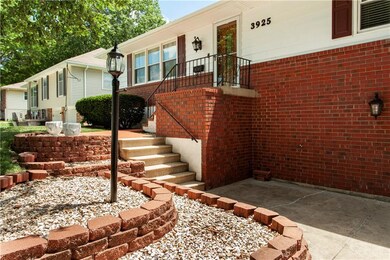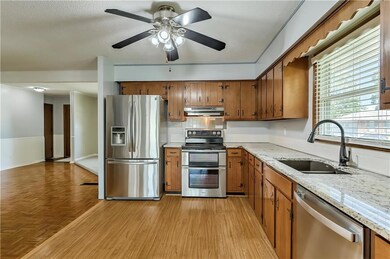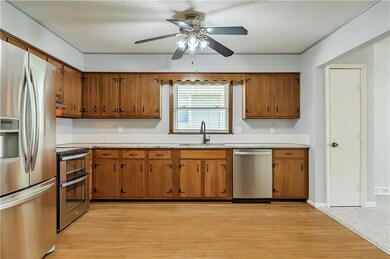
3925 S Bedford Ave Independence, MO 64055
39th East NeighborhoodHighlights
- Deck
- Hearth Room
- Raised Ranch Architecture
- William Yates Elementary School Rated A
- Vaulted Ceiling
- 2 Fireplaces
About This Home
As of August 2024Independence Address with Blue Springs Schools. This home has been meticulously cared for and truly move-in ready, turnkey property. The exterior is virtually maintenance free with metal siding, vinyl thermal windows, and a 4 year old timberline style roof. The interior boasts a ton of square footage. Two separate living spaces on the main level, plus a cozy hearth room with a gas fireplace. The rear living room has a wonderful bay window which brings in amazing amounts of natural light. This room walks out to a huge deck, measuring 12x39 which overlooks a beautifully landscaped and fenced yard. Back inside you will find granite countertops in the kitchen and stainless steel appliances, which all stay. Main floor laundry hook-ups and extra closet perfect for an additional freezer or additional pantry space. Additionally on the main level are all three bedrooms. The size of the master is astounding (which also has access to the oversized deck), not to mention the master bath space which has double vanities, shower, and a cedar walk-in closet. 2 additional bedrooms and 2 more full bathrooms fill out the remaining main floor level. Where else are you going to find 3 full baths on the main level? In the basement you will find a finished rec room area, perfect pool table spot and another fireplace. There is additional laundry hook-ups in the basement area as well, directly next to an ample storage area. The garage is nice and deep, measuring 24' 8".
Last Agent to Sell the Property
ReeceNichols - Eastland Brokerage Phone: 816-674-5385 License #200205919 Listed on: 06/20/2024

Home Details
Home Type
- Single Family
Est. Annual Taxes
- $3,121
Year Built
- Built in 1966
Lot Details
- 8,377 Sq Ft Lot
- West Facing Home
- Aluminum or Metal Fence
- Level Lot
Parking
- 2 Car Attached Garage
- Inside Entrance
- Front Facing Garage
- Garage Door Opener
Home Design
- Raised Ranch Architecture
- Traditional Architecture
- Composition Roof
- Metal Siding
Interior Spaces
- Vaulted Ceiling
- Ceiling Fan
- Skylights
- 2 Fireplaces
- Wood Burning Fireplace
- Fireplace With Gas Starter
- Thermal Windows
- Window Treatments
- Family Room Downstairs
- Attic Fan
- Storm Doors
- Washer
Kitchen
- Country Kitchen
- Hearth Room
- Built-In Electric Oven
- Freezer
- Dishwasher
- Stainless Steel Appliances
- Disposal
Flooring
- Parquet
- Carpet
- Vinyl
Bedrooms and Bathrooms
- 3 Bedrooms
- Cedar Closet
- Walk-In Closet
- 3 Full Bathrooms
Finished Basement
- Fireplace in Basement
- Laundry in Basement
Schools
- William Yates Elementary School
- Blue Springs High School
Additional Features
- Deck
- Forced Air Heating and Cooling System
Community Details
- No Home Owners Association
- Coventry Estates Subdivision
Listing and Financial Details
- Assessor Parcel Number 34-340-04-08-00-0-00-000
- $0 special tax assessment
Ownership History
Purchase Details
Home Financials for this Owner
Home Financials are based on the most recent Mortgage that was taken out on this home.Similar Homes in Independence, MO
Home Values in the Area
Average Home Value in this Area
Purchase History
| Date | Type | Sale Price | Title Company |
|---|---|---|---|
| Warranty Deed | -- | Alliance Nationwide Title |
Mortgage History
| Date | Status | Loan Amount | Loan Type |
|---|---|---|---|
| Open | $289,987 | New Conventional | |
| Previous Owner | $25,000 | Credit Line Revolving |
Property History
| Date | Event | Price | Change | Sq Ft Price |
|---|---|---|---|---|
| 08/06/2024 08/06/24 | Sold | -- | -- | -- |
| 06/20/2024 06/20/24 | For Sale | $285,000 | -- | $117 / Sq Ft |
Tax History Compared to Growth
Tax History
| Year | Tax Paid | Tax Assessment Tax Assessment Total Assessment is a certain percentage of the fair market value that is determined by local assessors to be the total taxable value of land and additions on the property. | Land | Improvement |
|---|---|---|---|---|
| 2024 | $3,151 | $46,915 | $4,457 | $42,458 |
| 2023 | $3,151 | $46,915 | $3,682 | $43,233 |
| 2022 | $2,684 | $34,960 | $5,490 | $29,470 |
| 2021 | $2,683 | $34,960 | $5,490 | $29,470 |
| 2020 | $2,381 | $30,564 | $5,490 | $25,074 |
| 2019 | $2,301 | $30,564 | $5,490 | $25,074 |
| 2018 | $2,064 | $26,600 | $4,778 | $21,822 |
| 2017 | $2,051 | $26,600 | $4,778 | $21,822 |
| 2016 | $2,051 | $26,543 | $2,907 | $23,636 |
| 2014 | $1,827 | $23,518 | $3,117 | $20,401 |
Agents Affiliated with this Home
-
Scott Simmons

Seller's Agent in 2024
Scott Simmons
ReeceNichols - Eastland
(816) 674-5385
4 in this area
91 Total Sales
-
Randy Kanoy

Buyer's Agent in 2024
Randy Kanoy
BHG Kansas City Homes
(913) 661-8500
1 in this area
94 Total Sales
Map
Source: Heartland MLS
MLS Number: 2494973
APN: 34-340-04-08-00-0-00-000
- 3911 S Marshall Dr
- 3909 S Marshall Dr
- 4016 S Crackerneck Rd
- 3913 S Crackerneck Rd
- 17012 E 38th Terrace S
- 3722 S Bolger Ct
- 3920 S Milton Dr
- 17800 E Bolger Rd Unit 412B
- 17800 E Bolger Rd Unit 144
- 16904 E 43rd St S
- 17507 E 35th Terrace S
- 16800 E 43rd St S
- 16904 E 36th St S
- 4300 S Coachman Dr Unit 92
- 16722 E 35th Terrace S
- 16620 E 36th St S
- 4162 S Bryant Dr
- 4317 S Coachman Dr
- 16524 E 35th Terrace S
- 17014 E 45th St S






