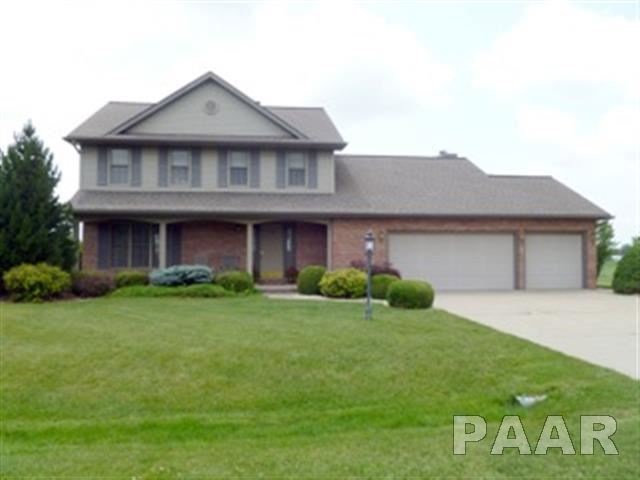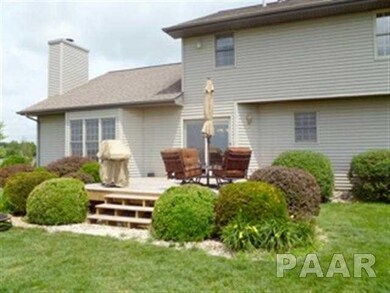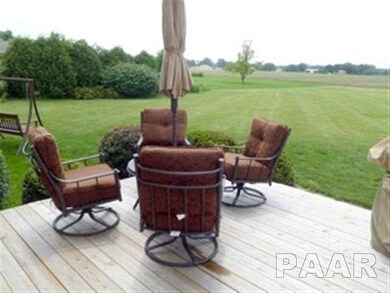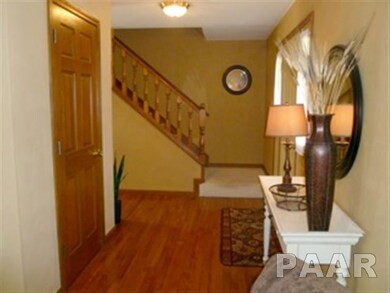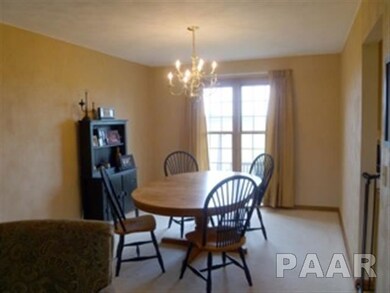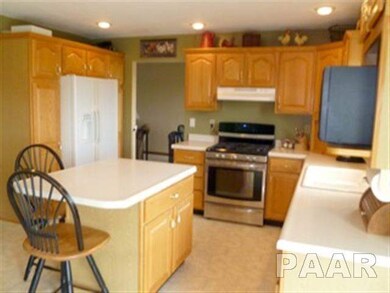
$199,900
- 3 Beds
- 3 Baths
- 1,772 Sq Ft
- 8504 W Main St
- Mapleton, IL
Price Improvement !!!! Step into this meticulously renovated 3 bedroom, 3 bathroom home, where no detail has been overlooked. Every square inch of this home has been updated to reflect a perfect blend of modern luxury and comfort, offering an entirely fresh living experience. Perfectly located 1.4 miles from Caterpillar Mapleton Foundry and 14 miles from interstate 474, this is small quite town
Iman Monla Jim Maloof Realty, Inc.
