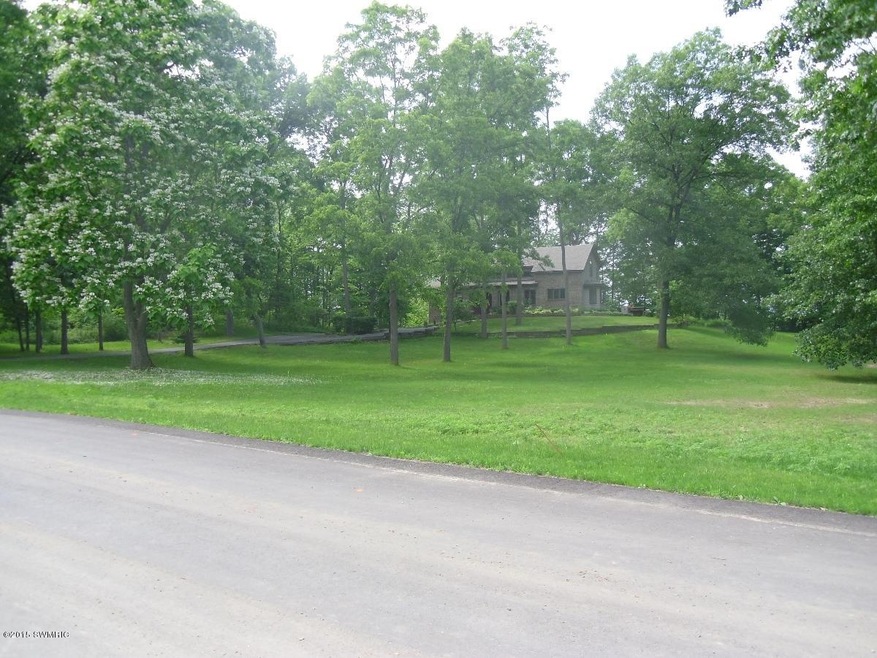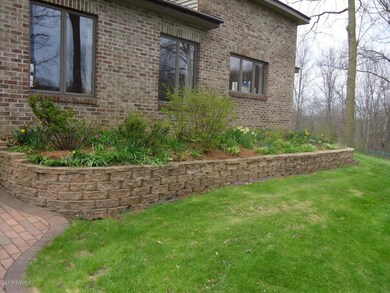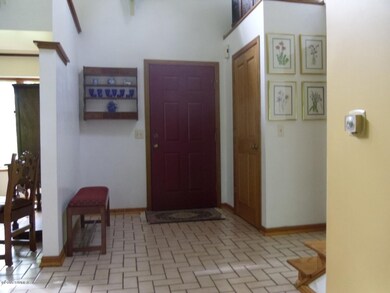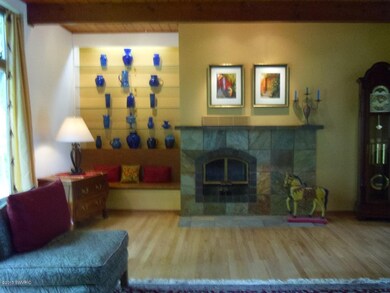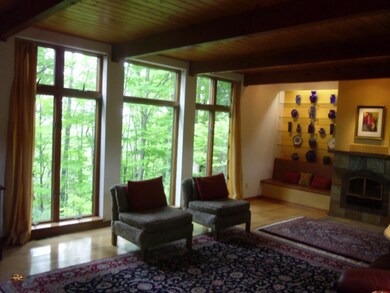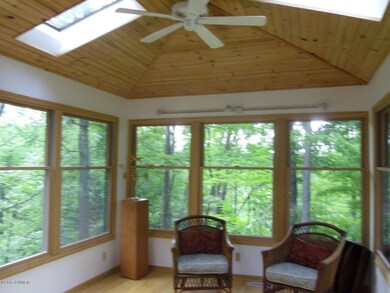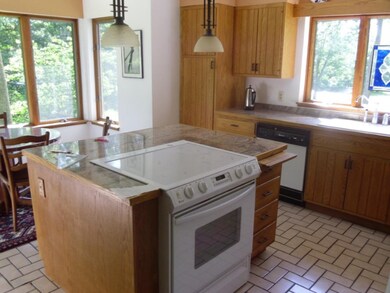
3925 Tree View Dr NE Grand Rapids, MI 49525
Estimated Value: $684,000 - $750,000
Highlights
- 4.85 Acre Lot
- Deck
- Traditional Architecture
- West Oakview Elementary School Rated A-
- Wooded Lot
- Wood Flooring
About This Home
As of July 2015Custom built home in country setting on 4.85 wooded acres on a short private street. Shopping only 1.5 miles away, walking trails nearby. Many attractive architectural features. Featuring lots of Anderson casement windows overlooking wooded ravine and open areas. Main floor large master bedroom w/ recently updated master bath w/ tile walk in shower, his/her vanities, corner tub, 2 large closets + linen closet.
Large living room - floor to ceiling window with secluded view, exquisite slate faced wood burning fireplace. Wood beams and ceiling, hardwood flooring. Open to dining room.
Kitchen w/ eating area overlooking flower garden and lawns. Oak cabinets, large island and pantry. Granite tile countertops.
Laundry and second full bath on main floor. Sunroom with many windows on 3 sides overlooking back yard ravine. Patio/deck with fire pit off rear entry.
Second level has 2 large bedrooms with walk in closets, full bath and large loft area open to main floor rooms. Fourth bedroom is on lower level with large daylight window. Extra large garage. Many other features. Highly rated Northwiew Schools.
Last Listed By
Clarence Gobrogge
CBC Real Estate LLC - I Listed on: 04/10/2015
Home Details
Home Type
- Single Family
Est. Annual Taxes
- $2,566
Year Built
- Built in 1988
Lot Details
- 4.85 Acre Lot
- Lot Dimensions are 101x323x696x265x400x50x254x240
- Property fronts a private road
- Decorative Fence
- Shrub
- Terraced Lot
- Wooded Lot
- Garden
Parking
- 2 Car Attached Garage
- Garage Door Opener
Home Design
- Traditional Architecture
- Brick Exterior Construction
- Composition Roof
- Vinyl Siding
Interior Spaces
- 2,972 Sq Ft Home
- 2-Story Property
- Built-In Desk
- Ceiling Fan
- Wood Burning Fireplace
- Low Emissivity Windows
- Insulated Windows
- Garden Windows
- Window Screens
- Living Room with Fireplace
- Dining Area
- Natural lighting in basement
Kitchen
- Breakfast Area or Nook
- Eat-In Kitchen
- Range
- Dishwasher
- Kitchen Island
Flooring
- Wood
- Laminate
- Ceramic Tile
Bedrooms and Bathrooms
- 4 Bedrooms | 1 Main Level Bedroom
- 3 Full Bathrooms
Laundry
- Laundry on main level
- Dryer
- Washer
Outdoor Features
- Deck
Utilities
- Forced Air Heating and Cooling System
- Heating System Uses Natural Gas
- Well
- Electric Water Heater
- Septic System
- High Speed Internet
- Phone Available
Community Details
- No Home Owners Association
- Property is near a ravine
Ownership History
Purchase Details
Home Financials for this Owner
Home Financials are based on the most recent Mortgage that was taken out on this home.Purchase Details
Home Financials for this Owner
Home Financials are based on the most recent Mortgage that was taken out on this home.Purchase Details
Home Financials for this Owner
Home Financials are based on the most recent Mortgage that was taken out on this home.Similar Homes in Grand Rapids, MI
Home Values in the Area
Average Home Value in this Area
Purchase History
| Date | Buyer | Sale Price | Title Company |
|---|---|---|---|
| Wisz Family Trust | -- | None Listed On Document | |
| Wisz David Z | $727,500 | None Listed On Document | |
| Durham James E | $293,000 | None Available |
Mortgage History
| Date | Status | Borrower | Loan Amount |
|---|---|---|---|
| Open | Wisz David Z | $550,000 | |
| Previous Owner | Durham Dawn E | $50,000 | |
| Previous Owner | Durham James E | $374,000 | |
| Previous Owner | Durham James E | $343,600 | |
| Previous Owner | Durham James E | $343,600 | |
| Previous Owner | Durham James E | $342,100 | |
| Previous Owner | Durham James E | $50,000 | |
| Previous Owner | Durham James E | $315,000 | |
| Previous Owner | Durham James E | $25,000 | |
| Previous Owner | Durham James | $10,000 | |
| Previous Owner | Durham James E | $278,400 | |
| Previous Owner | Durham James E | $279,500 | |
| Previous Owner | Durham James E | $278,350 |
Property History
| Date | Event | Price | Change | Sq Ft Price |
|---|---|---|---|---|
| 07/09/2015 07/09/15 | Sold | $293,000 | -8.2% | $99 / Sq Ft |
| 05/21/2015 05/21/15 | Pending | -- | -- | -- |
| 04/10/2015 04/10/15 | For Sale | $319,000 | -- | $107 / Sq Ft |
Tax History Compared to Growth
Tax History
| Year | Tax Paid | Tax Assessment Tax Assessment Total Assessment is a certain percentage of the fair market value that is determined by local assessors to be the total taxable value of land and additions on the property. | Land | Improvement |
|---|---|---|---|---|
| 2024 | $4,079 | $300,700 | $0 | $0 |
| 2023 | $3,902 | $258,800 | $0 | $0 |
| 2022 | $5,260 | $241,000 | $0 | $0 |
| 2021 | $5,124 | $224,400 | $0 | $0 |
| 2020 | $3,594 | $211,300 | $0 | $0 |
| 2019 | $5,009 | $191,500 | $0 | $0 |
| 2018 | $4,903 | $171,300 | $0 | $0 |
| 2017 | $4,772 | $155,900 | $0 | $0 |
| 2016 | $4,640 | $150,900 | $0 | $0 |
| 2015 | -- | $150,900 | $0 | $0 |
Agents Affiliated with this Home
-
C
Seller's Agent in 2015
Clarence Gobrogge
CBC Real Estate LLC - I
-
Richard Rico

Buyer's Agent in 2015
Richard Rico
Keller Williams GR North
(616) 575-1800
3 in this area
217 Total Sales
-
L
Buyer Co-Listing Agent in 2015
Lucas Howard
Keller Williams GR North
Map
Source: Southwestern Michigan Association of REALTORS®
MLS Number: 15015993
APN: 41-14-11-226-019
- 2340 Lake Birch Ct NE
- 3638 Atwater Hills Ct NE Unit 60
- 2215 Maguire Ave NE
- 3215 Hoag Ave NE
- 2395 Dunnigan Ave NE
- 2389 Dunnigan Avenue Ne (Lot A)
- 2301 E Beltline Ave NE
- 2415 E Beltline Ave NE
- 4590 3 Mile Rd NE Unit Parcel 4
- 4590 3 Mile Rd NE Unit Parcel 1
- 2429 Shears Crossing Ct NE Unit 49
- 4075 Yarrow Dr NE
- 4692 Knapp Bluff C St NE
- 4692 Knapp Bluff St NE
- 4695 Knapp Bluff St NE
- 4640 Catamount Trail NE Unit 19
- 1715 Flowers Crossing Dr NE
- 3860 Foxglove Ct NE Unit 45
- 3310 Grand River Dr NE
- 2657 Leffingwell Ave NE
- 3925 Tree View Dr NE
- 3963 Tree View Dr NE
- 3950 Tree View Dr NE
- 3914 Tree View Dr NE
- 2652 Maguire Ave NE
- 2715 Maguire Ave NE
- 3964 Tree View Dr NE
- 3898 Tree View Dr NE
- 3870 Tree View Dr NE
- 2695 Maguire Ave NE
- 2685 Maguire Ave NE
- 2622 Maguire Ave NE
- 2745 Maguire Ave NE
- 3876 3 Mile Rd NE
- 2691 Maguire Ave NE
- 3968 3 Mile Rd NE
- 2765 Maguire Ave NE
- 3844 3 Mile Rd NE
- 2785 Maguire Ave NE
- 2670 Maguire Ave NE
