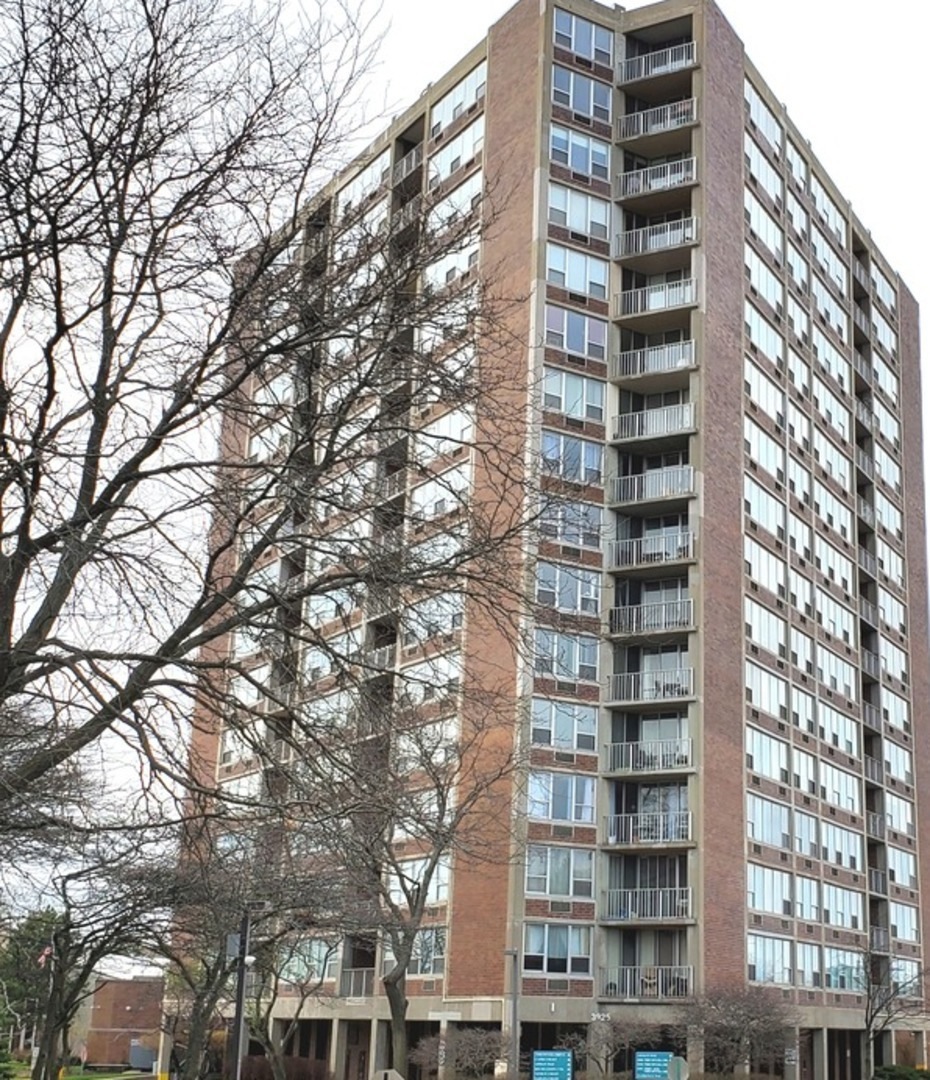
Towers of Triumvera 3925 Triumvera Dr Unit A1A Glenview, IL 60025
Highlights
- Fitness Center
- Main Floor Bedroom
- Sauna
- Hoffman Elementary School Rated A-
- Community Indoor Pool
- Party Room
About This Home
As of February 2023remodeled Rare and unique 1ST floor Condo with private entrance on north side of building easy to walk in . New or newer kitchen cabinet and appliance,newer laminate floor, newer ceiling electronic This 2 bedroom 1 bath condo provides spacious living space and large windows for natural light. Kitchen features maple cabinetry with newer stainless refrigerator and oven/range. Spacious master bedroom with 2 reach in closets. Easy access through the back door to parking garage and building/community amenities. Assigned parking space #35. extra 2bath room step way out side from kitchen door less than 3 step way.
Property Details
Home Type
- Condominium
Est. Annual Taxes
- $3,084
Year Built
- Built in 1973
HOA Fees
- $463 Monthly HOA Fees
Parking
- 1 Car Attached Garage
- Garage Door Opener
- Off-Street Parking
- Parking Included in Price
- Unassigned Parking
Home Design
- Brick Exterior Construction
Interior Spaces
- Living Room
- Formal Dining Room
Kitchen
- Range
- Dishwasher
Bedrooms and Bathrooms
- 2 Bedrooms
- 2 Potential Bedrooms
- Main Floor Bedroom
- 1 Full Bathroom
- Soaking Tub
Schools
- Henking Elementary School
- Springman Middle School
- Glenbrook South High School
Utilities
- Forced Air Heating and Cooling System
- Lake Michigan Water
Community Details
Overview
- Association fees include water, parking, insurance, tv/cable, clubhouse, exercise facilities, pool, exterior maintenance, lawn care, scavenger, snow removal
- 106 Units
- Manager Association, Phone Number (847) 827-2117
- Triumvera Subdivision, Condo Floorplan
- Property managed by Triumvera
- 16-Story Property
Amenities
- Sauna
- Party Room
- Coin Laundry
- Elevator
Recreation
- Community Spa
Pet Policy
- No Pets Allowed
Security
- Resident Manager or Management On Site
Map
About Towers of Triumvera
Home Values in the Area
Average Home Value in this Area
Property History
| Date | Event | Price | Change | Sq Ft Price |
|---|---|---|---|---|
| 04/25/2025 04/25/25 | Price Changed | $192,500 | +1.6% | -- |
| 04/03/2025 04/03/25 | For Sale | $189,500 | 0.0% | -- |
| 03/31/2025 03/31/25 | Pending | -- | -- | -- |
| 03/27/2025 03/27/25 | Price Changed | $189,500 | -1.6% | -- |
| 03/03/2025 03/03/25 | Price Changed | $192,500 | -1.3% | -- |
| 01/31/2025 01/31/25 | For Sale | $195,000 | +21.9% | -- |
| 02/28/2023 02/28/23 | Sold | $160,000 | -5.3% | -- |
| 02/16/2023 02/16/23 | Pending | -- | -- | -- |
| 02/16/2023 02/16/23 | For Sale | $169,000 | -- | -- |
Similar Homes in the area
Source: Midwest Real Estate Data (MRED)
MLS Number: 11720229
- 3925 Triumvera Dr Unit 2D
- 3925 Triumvera Dr Unit A1A
- 3925 Triumvera Dr Unit 16C
- 4000 Triumvera Dr Unit 402A
- 704 Cobblestone Cir Unit D
- 600 Naples Ct Unit 110
- 755 N Milwaukee Ave Unit 2B
- 10381 Dearlove Rd Unit 2C
- 610 Cobblestone Cir Unit F
- 4180 Cove Ln Unit 10E
- 4170 Cove Ln Unit 2B
- 4154 Cove Ln Unit F
- 617 Meadow Dr
- 10159 Meadow Ln
- 533 Cherry Ln
- 9517 W Central Rd
- 912 Revere Rd
- 3933 Gloria Ct
- 3701 Knollwood Ln
- 1076 Ironwood Ct
