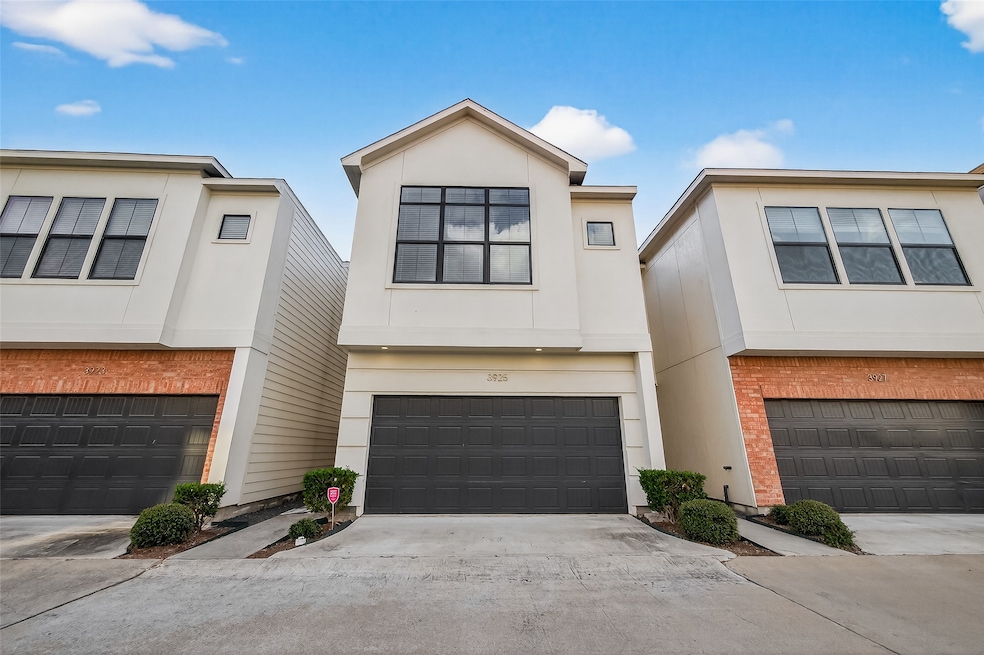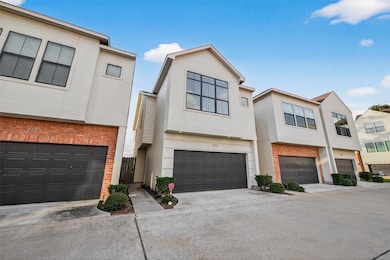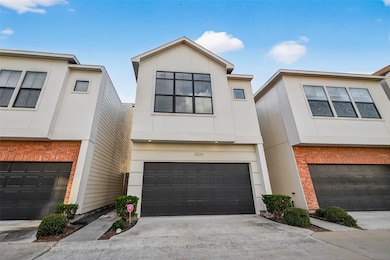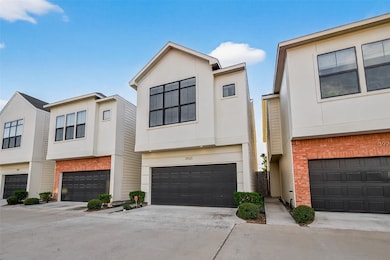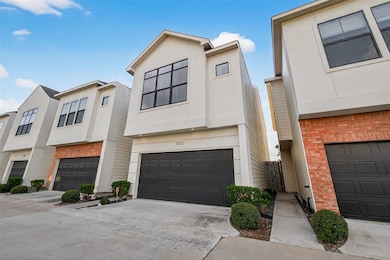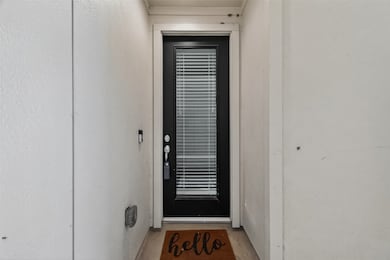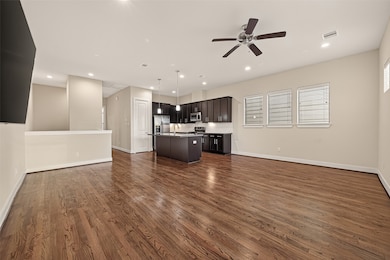3925 Tulane Oak Dr Houston, TX 77018
Independence Heights NeighborhoodHighlights
- Views to the East
- Contemporary Architecture
- High Ceiling
- Deck
- Wood Flooring
- Quartz Countertops
About This Home
Located in the heart of Independence Heights, this impeccably crafted modern residence exudes refined, quiet luxury. Nestled within the prestigious gated community of Tulane Park, it offers effortless access to Downtown and Houston’s major freeways. Inside, soaring ceilings and a statement staircase—accented with rich wood treads and elegant wrought-iron spindles—set the tone. The first level features two spacious guest suites, a beautifully appointed full bath, and a full-size washer and dryer. The private backyard showcases upscale wood decking and pristine turf for low-maintenance living. Upstairs, the stunning open-concept great room dazzles with a gourmet kitchen, premium stainless steel appliances, quartzite countertops, and exquisite wood floors. The serene primary suite offers a spa-worthy retreat with a soaking tub, dual vanities, an oversized shower, and a generous walk-in closet. This is luxury living at its finest—don’t miss it.
Home Details
Home Type
- Single Family
Est. Annual Taxes
- $7,709
Year Built
- Built in 2019
Lot Details
- 1,547 Sq Ft Lot
- East Facing Home
- Back Yard Fenced
Parking
- 2 Car Attached Garage
Home Design
- Contemporary Architecture
- Radiant Barrier
Interior Spaces
- 1,612 Sq Ft Home
- 2-Story Property
- High Ceiling
- Family Room Off Kitchen
- Living Room
- Views to the East
- Stacked Washer and Dryer
Kitchen
- Breakfast Bar
- Convection Oven
- Gas Oven
- Gas Range
- Microwave
- Dishwasher
- Kitchen Island
- Quartz Countertops
- Disposal
Flooring
- Wood
- Carpet
- Stone
Bedrooms and Bathrooms
- 3 Bedrooms
- Double Vanity
- Soaking Tub
- Separate Shower
Home Security
- Security Gate
- Fire and Smoke Detector
Eco-Friendly Details
- Energy-Efficient Windows with Low Emissivity
- Energy-Efficient Exposure or Shade
- Energy-Efficient HVAC
- Energy-Efficient Insulation
- Energy-Efficient Thermostat
Outdoor Features
- Deck
- Patio
Schools
- Kennedy Elementary School
- Williams Middle School
- Washington High School
Utilities
- Central Heating and Cooling System
- Heating System Uses Gas
- Programmable Thermostat
Listing and Financial Details
- Property Available on 11/18/25
- Long Term Lease
Community Details
Overview
- Texasrenters.Com Llc Association
- Tulane Park Subdivision
Pet Policy
- Pet Deposit Required
- The building has rules on how big a pet can be within a unit
Map
Source: Houston Association of REALTORS®
MLS Number: 10872047
APN: 1389370020012
- 406 Oriole St
- 3909 Yale St
- 3939 Tulane St
- 3911 Tulane St
- 1714 Plan B at Tulane Crossing
- 1752 Plan A at Tulane Crossing
- 3907 Tulane St
- 3908 Zina Way
- 3903 Yale Heights Dr
- 3909 Zina Way
- 3902 Zina Way
- 3914 Tulane St
- 219 Pheasant St Unit B
- 223 Cockerel St
- 212 Pheasant St
- 4010 Rutland St
- 4022 Rutland St
- 204 Blueberry St
- 4115 Yale St
- 4123 Yale St
- 3905 Tulane Oak Dr
- 4027 Tulane St
- 221 Cockerel St Unit B
- 204 Marathon St
- 209 Hyta St
- 226 Hyta St
- 104 E 44th St Unit A
- 207 E 38th St
- 641 W Crosstimbers St Unit 605
- 641 W Crosstimbers St Unit A3.518
- 641 W Crosstimbers St Unit S1.221
- 641 W Crosstimbers St Unit 112
- 641 W Crosstimbers St Unit B8.211
- 641 W Crosstimbers St Unit 1-605
- 641 W Crosstimbers St Unit 211
- 641 W Crosstimbers St Unit 706
- 304 Truman St Unit C
- 304 Truman St Unit C
- 306 E 40th 1 2 St Unit A
- 8502 N Main St
