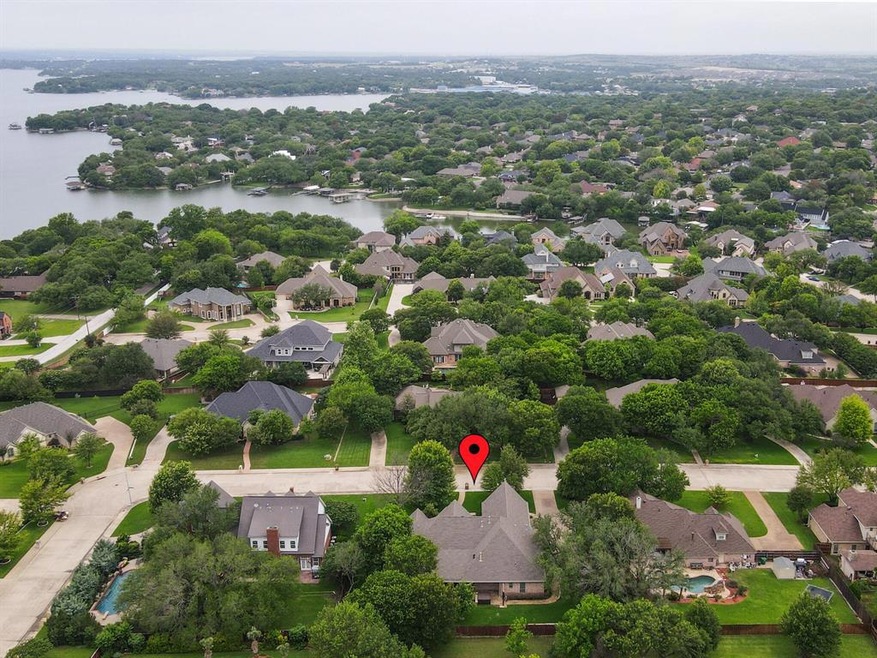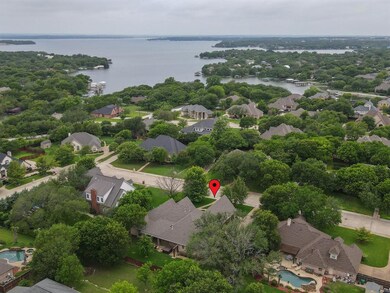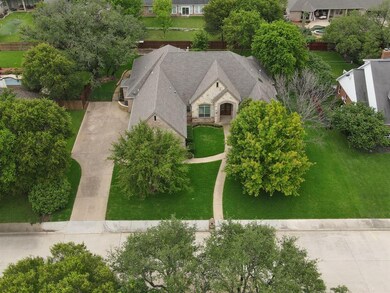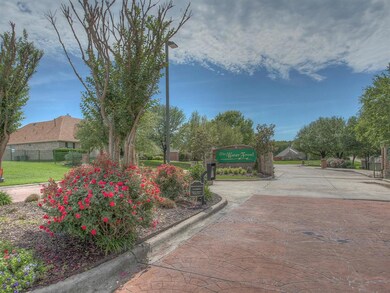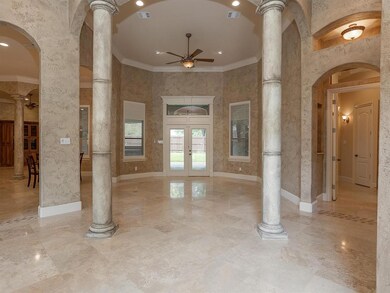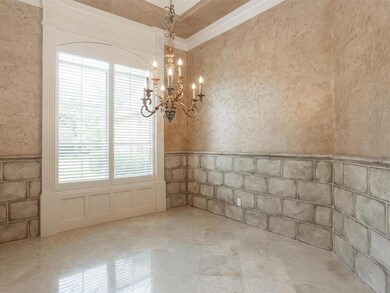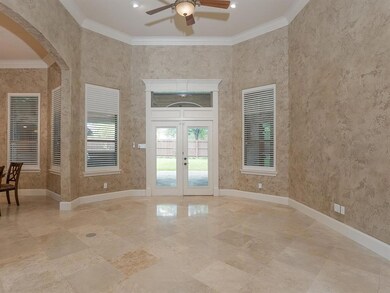
3925 Westway Terrace Fort Worth, TX 76179
Eagle Mountain NeighborhoodHighlights
- Gated Community
- Commercial Range
- 0.45 Acre Lot
- Wayside Middle School Rated A-
- Built-In Refrigerator
- Traditional Architecture
About This Home
As of August 2021One story home near Eagle Mt. Lake, located in Gated Community. Plantation Shutters, Beautiful Kitchen with 2 Dishwashers, Gas Cooktop, Top of the Line Appliances and a Large Pantry. Sellers have added a full backyard Kitchen! Please see list of upgrades listed online. TV's, Hot Tub, Washer Dryer, Freezer all convey, Oversized 3 car Garage, Epoxy Floor, Insulated Garage Doors. Electric Lift to Attic. Due to hail, a new roof will be added soon! Good storage, many amenities including Wifi upgrades! See list!
Last Agent to Sell the Property
Billie Cooke
Williams Trew Real Estate License #0412079 Listed on: 06/14/2021

Home Details
Home Type
- Single Family
Est. Annual Taxes
- $1,816
Year Built
- Built in 2005
Lot Details
- 0.45 Acre Lot
- Wood Fence
- Landscaped
- Interior Lot
- Sprinkler System
- Large Grassy Backyard
HOA Fees
- $42 Monthly HOA Fees
Parking
- 3 Car Attached Garage
- Side Facing Garage
- Epoxy
- Garage Door Opener
Home Design
- Traditional Architecture
- Brick Exterior Construction
- Slab Foundation
- Composition Roof
Interior Spaces
- 3,616 Sq Ft Home
- 1-Story Property
- Sound System
- Paneling
- Wainscoting
- Gas Log Fireplace
- Shades
- Plantation Shutters
- Bay Window
- Home Security System
Kitchen
- Convection Oven
- Commercial Range
- Gas Cooktop
- Commercial Grade Vent
- Microwave
- Built-In Refrigerator
- Ice Maker
- Dishwasher
Flooring
- Wood
- Carpet
- Stone
Bedrooms and Bathrooms
- 4 Bedrooms
Laundry
- Full Size Washer or Dryer
- Electric Dryer Hookup
Eco-Friendly Details
- Energy-Efficient Thermostat
Outdoor Features
- Covered Deck
- Covered patio or porch
- Outdoor Living Area
- Fire Pit
- Attached Grill
Schools
- Eaglemount Elementary School
- Creekview Middle School
- Boswell High School
Utilities
- Forced Air Zoned Heating and Cooling System
- Heating System Uses Natural Gas
- Individual Gas Meter
- Water Filtration System
- Gas Water Heater
- Water Softener
- High Speed Internet
- Cable TV Available
Listing and Financial Details
- Legal Lot and Block 4 / B
- Assessor Parcel Number 07029527
Community Details
Overview
- Association fees include maintenance structure, management fees
- See Agent HOA, Phone Number (817) 343-0314
- Waterfront Add Subdivision
- Mandatory home owners association
Security
- Gated Community
Ownership History
Purchase Details
Home Financials for this Owner
Home Financials are based on the most recent Mortgage that was taken out on this home.Purchase Details
Home Financials for this Owner
Home Financials are based on the most recent Mortgage that was taken out on this home.Purchase Details
Purchase Details
Home Financials for this Owner
Home Financials are based on the most recent Mortgage that was taken out on this home.Purchase Details
Purchase Details
Home Financials for this Owner
Home Financials are based on the most recent Mortgage that was taken out on this home.Similar Homes in the area
Home Values in the Area
Average Home Value in this Area
Purchase History
| Date | Type | Sale Price | Title Company |
|---|---|---|---|
| Vendors Lien | -- | Rattikin Title Southwest | |
| Vendors Lien | -- | Fidelity National Title | |
| Interfamily Deed Transfer | -- | None Available | |
| Vendors Lien | -- | Providence Title | |
| Warranty Deed | -- | American Title | |
| Vendors Lien | -- | -- |
Mortgage History
| Date | Status | Loan Amount | Loan Type |
|---|---|---|---|
| Open | $619,000 | VA | |
| Previous Owner | $330,776 | New Conventional | |
| Previous Owner | $342,000 | New Conventional | |
| Previous Owner | $356,000 | New Conventional | |
| Previous Owner | $206,250 | No Value Available |
Property History
| Date | Event | Price | Change | Sq Ft Price |
|---|---|---|---|---|
| 06/05/2025 06/05/25 | Price Changed | $740,000 | -1.3% | $205 / Sq Ft |
| 04/16/2025 04/16/25 | For Sale | $750,000 | +21.2% | $207 / Sq Ft |
| 08/05/2021 08/05/21 | Sold | -- | -- | -- |
| 07/02/2021 07/02/21 | For Sale | $619,000 | 0.0% | $171 / Sq Ft |
| 06/23/2021 06/23/21 | Pending | -- | -- | -- |
| 06/14/2021 06/14/21 | For Sale | $619,000 | +18.1% | $171 / Sq Ft |
| 09/20/2018 09/20/18 | Sold | -- | -- | -- |
| 08/21/2018 08/21/18 | Pending | -- | -- | -- |
| 07/16/2018 07/16/18 | For Sale | $524,000 | -- | $145 / Sq Ft |
Tax History Compared to Growth
Tax History
| Year | Tax Paid | Tax Assessment Tax Assessment Total Assessment is a certain percentage of the fair market value that is determined by local assessors to be the total taxable value of land and additions on the property. | Land | Improvement |
|---|---|---|---|---|
| 2024 | $1,816 | $824,344 | $150,000 | $674,344 |
| 2023 | $16,055 | $824,802 | $105,000 | $719,802 |
| 2022 | $16,415 | $596,336 | $105,000 | $491,336 |
| 2021 | $15,533 | $542,870 | $105,000 | $437,870 |
| 2020 | $14,284 | $495,473 | $105,000 | $390,473 |
| 2019 | $14,615 | $497,293 | $105,000 | $392,293 |
| 2018 | $8,559 | $470,026 | $85,000 | $385,026 |
| 2017 | $14,373 | $475,765 | $70,000 | $405,765 |
| 2016 | $13,205 | $437,087 | $70,000 | $367,087 |
| 2015 | $8,581 | $409,600 | $70,000 | $339,600 |
| 2014 | $8,581 | $409,600 | $70,000 | $339,600 |
Agents Affiliated with this Home
-
Lemesha Jackson
L
Seller's Agent in 2025
Lemesha Jackson
United Real Estate DFW
(682) 200-9970
1 in this area
19 Total Sales
-
B
Seller's Agent in 2021
Billie Cooke
William Trew
-
ALDEN KAROTKIN

Seller's Agent in 2018
ALDEN KAROTKIN
Burt Ladner Real Estate LLC
(817) 319-1325
1 in this area
57 Total Sales
Map
Source: North Texas Real Estate Information Systems (NTREIS)
MLS Number: 14600852
APN: 07029527
- 7428 Soaring Eagle Dr
- 8500 Waterfront Ct
- 6801 Lake Country Dr
- 8540 Waterfront Ct
- 8548 Waterfront Ct
- 8516 Sunset Cove Ct
- 8354 Sunset Cove Dr
- 8401 Sunset Cove Dr
- 7400 Soaring Eagle Dr
- 8404 Sunset Cove Dr
- 8521 Woodlake Cir
- 7505 Gleneagles Way
- 8541 Woodlake Cir
- 7508 Gleneagles Way
- 8421 Crosswind Dr
- 7124 Brancher Rd
- 7301 Saker St
- 8536 Lake Country Dr
- 4208 Shore Front Dr
- 6904 Lanner Ln
