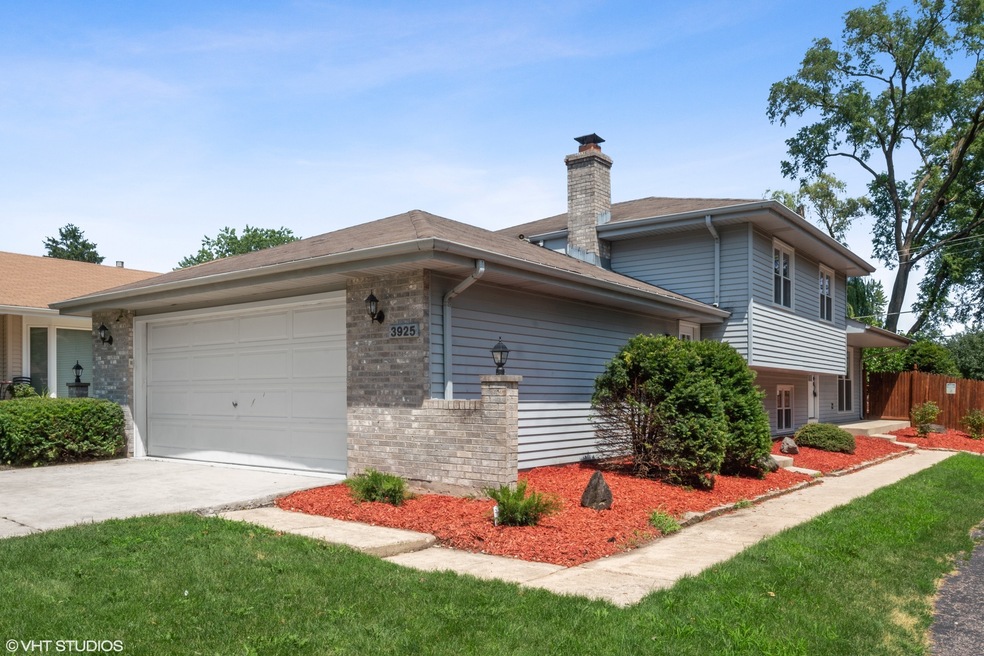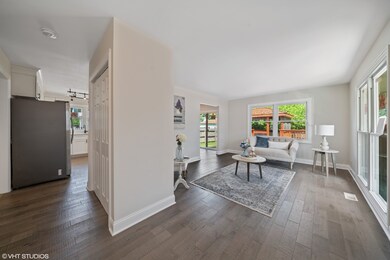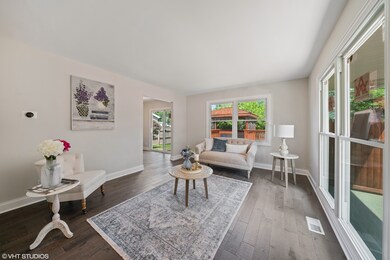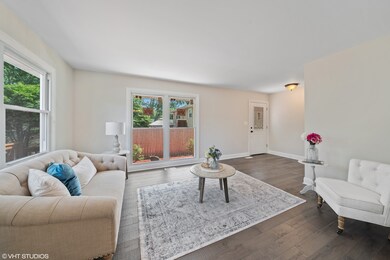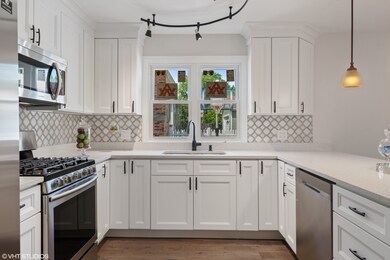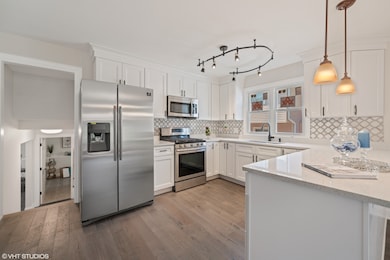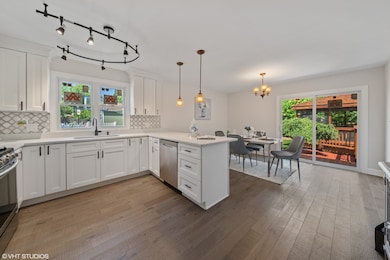
3925 Williams St Downers Grove, IL 60515
North Westmont NeighborhoodHighlights
- Landscaped Professionally
- Screened Deck
- Fenced Yard
- C E Miller Elementary School Rated A
- Wood Flooring
- Attached Garage
About This Home
As of February 2022HUGE REDUCTION, SELLER MOTIVATED! Totally renovated spacious 3 bedroom Split Level in Downers Grove. Nothing to do but move in! Brand news include, all new Plumbing, AC, New SS appliances, all 6 panel doors, New Flooring throughout, New granite Counter tops and updated baths. Family room with fire place! Enjoy the outdoor screened deck. Perfect for entertaining. Fenced back yard. Professionally landscaped front/back yard. Close to Community Park.1 Year Home Warranty included!
Last Agent to Sell the Property
Real People Realty License #475186339 Listed on: 07/25/2019

Home Details
Home Type
- Single Family
Est. Annual Taxes
- $5,980
Year Built | Renovated
- 1988 | 2019
Lot Details
- Southern Exposure
- East or West Exposure
- Fenced Yard
- Landscaped Professionally
HOA Fees
- $25 per month
Parking
- Attached Garage
- Garage ceiling height seven feet or more
- Parking Available
- Garage Door Opener
- Driveway
- Parking Space is Owned
- Garage Is Owned
Home Design
- Tri-Level Property
- Brick Exterior Construction
- Slab Foundation
- Asphalt Shingled Roof
- Steel Siding
Interior Spaces
- Primary Bathroom is a Full Bathroom
- Gas Log Fireplace
- Wood Flooring
Kitchen
- Oven or Range
- <<microwave>>
- Dishwasher
- Disposal
Laundry
- Dryer
- Washer
Additional Features
- North or South Exposure
- Screened Deck
- Forced Air Heating and Cooling System
Ownership History
Purchase Details
Purchase Details
Home Financials for this Owner
Home Financials are based on the most recent Mortgage that was taken out on this home.Purchase Details
Purchase Details
Home Financials for this Owner
Home Financials are based on the most recent Mortgage that was taken out on this home.Purchase Details
Home Financials for this Owner
Home Financials are based on the most recent Mortgage that was taken out on this home.Purchase Details
Purchase Details
Home Financials for this Owner
Home Financials are based on the most recent Mortgage that was taken out on this home.Similar Homes in the area
Home Values in the Area
Average Home Value in this Area
Purchase History
| Date | Type | Sale Price | Title Company |
|---|---|---|---|
| Quit Claim Deed | -- | None Listed On Document | |
| Warranty Deed | $426,000 | Acquest Title Services | |
| Warranty Deed | $426,000 | Acquest Title Services | |
| Interfamily Deed Transfer | -- | None Available | |
| Warranty Deed | $359,000 | Chicago Title | |
| Warranty Deed | $249,000 | First American Title | |
| Warranty Deed | $184,000 | -- | |
| Warranty Deed | $170,500 | -- |
Mortgage History
| Date | Status | Loan Amount | Loan Type |
|---|---|---|---|
| Previous Owner | $150,000 | New Conventional | |
| Previous Owner | $287,200 | New Conventional | |
| Previous Owner | $262,000 | Construction | |
| Previous Owner | $83,200 | Credit Line Revolving | |
| Previous Owner | $100,000 | Credit Line Revolving | |
| Previous Owner | $153,450 | No Value Available |
Property History
| Date | Event | Price | Change | Sq Ft Price |
|---|---|---|---|---|
| 07/13/2025 07/13/25 | Pending | -- | -- | -- |
| 07/10/2025 07/10/25 | For Sale | $499,000 | +17.2% | $300 / Sq Ft |
| 02/28/2022 02/28/22 | Sold | $425,750 | +9.2% | $256 / Sq Ft |
| 01/18/2022 01/18/22 | Pending | -- | -- | -- |
| 01/18/2022 01/18/22 | For Sale | $390,000 | +8.6% | $234 / Sq Ft |
| 11/19/2019 11/19/19 | Sold | $359,000 | 0.0% | $216 / Sq Ft |
| 10/08/2019 10/08/19 | For Sale | $359,000 | 0.0% | $216 / Sq Ft |
| 10/07/2019 10/07/19 | Pending | -- | -- | -- |
| 09/19/2019 09/19/19 | Price Changed | $359,000 | -2.7% | $216 / Sq Ft |
| 09/06/2019 09/06/19 | Price Changed | $369,000 | -2.1% | $222 / Sq Ft |
| 08/23/2019 08/23/19 | Price Changed | $377,000 | -0.8% | $226 / Sq Ft |
| 07/25/2019 07/25/19 | For Sale | $379,900 | +52.6% | $228 / Sq Ft |
| 03/18/2019 03/18/19 | Sold | $249,000 | -6.0% | $198 / Sq Ft |
| 02/22/2019 02/22/19 | Pending | -- | -- | -- |
| 02/07/2019 02/07/19 | For Sale | $265,000 | -- | $211 / Sq Ft |
Tax History Compared to Growth
Tax History
| Year | Tax Paid | Tax Assessment Tax Assessment Total Assessment is a certain percentage of the fair market value that is determined by local assessors to be the total taxable value of land and additions on the property. | Land | Improvement |
|---|---|---|---|---|
| 2023 | $5,980 | $105,310 | $31,160 | $74,150 |
| 2022 | $5,650 | $98,330 | $29,090 | $69,240 |
| 2021 | $5,466 | $97,210 | $28,760 | $68,450 |
| 2020 | $5,346 | $95,280 | $28,190 | $67,090 |
| 2019 | $4,887 | $89,020 | $27,050 | $61,970 |
| 2018 | $4,784 | $87,880 | $26,910 | $60,970 |
| 2017 | $4,771 | $84,560 | $25,890 | $58,670 |
| 2016 | $5,000 | $80,700 | $24,710 | $55,990 |
| 2015 | $4,422 | $75,930 | $23,250 | $52,680 |
| 2014 | $4,415 | $73,830 | $22,610 | $51,220 |
| 2013 | $5,750 | $89,210 | $24,410 | $64,800 |
Agents Affiliated with this Home
-
Joanna Matthies

Seller's Agent in 2025
Joanna Matthies
@ Properties
(630) 514-4551
2 in this area
60 Total Sales
-
Jude Costanzo

Seller's Agent in 2022
Jude Costanzo
Coldwell Banker Realty
(630) 863-8464
2 in this area
72 Total Sales
-
Susan Jenner

Buyer's Agent in 2022
Susan Jenner
Baird Warner
(708) 829-1820
1 in this area
96 Total Sales
-
Adam Yazici

Seller's Agent in 2019
Adam Yazici
Real People Realty
(216) 835-4339
56 Total Sales
-
Sheena Gutierrez

Seller's Agent in 2019
Sheena Gutierrez
Keller Williams Realty Ptnr,LL
(847) 217-2758
68 Total Sales
-
Hakan Sahsivar

Buyer's Agent in 2019
Hakan Sahsivar
HomeSmart Connect LLC
(847) 749-7372
215 Total Sales
Map
Source: Midwest Real Estate Data (MRED)
MLS Number: MRD10463888
APN: 09-04-200-013
- 4031 Roslyn Rd
- 3931 Liberty Blvd
- 4025 Williams St
- 3916 N Adams St
- 940 Indian Boundary Dr
- 144 Prairie Dr
- 4600 N Washington St
- 37 White Birch Ln
- 4010 N Cass Ave
- 3957 Fairview Ave
- 26 Prairie Dr
- 3959 Fairview Ave
- 301 Hambletonian Dr
- 3105 38th St
- 3525 S Cass Ct Unit 612
- 3525 S Cass Ct Unit 302
- 3525 S Cass Ct Unit 513
- 3525 S Cass Ct Unit 409
- 3525 S Cass Ct Unit 418
- 2525 35th St
