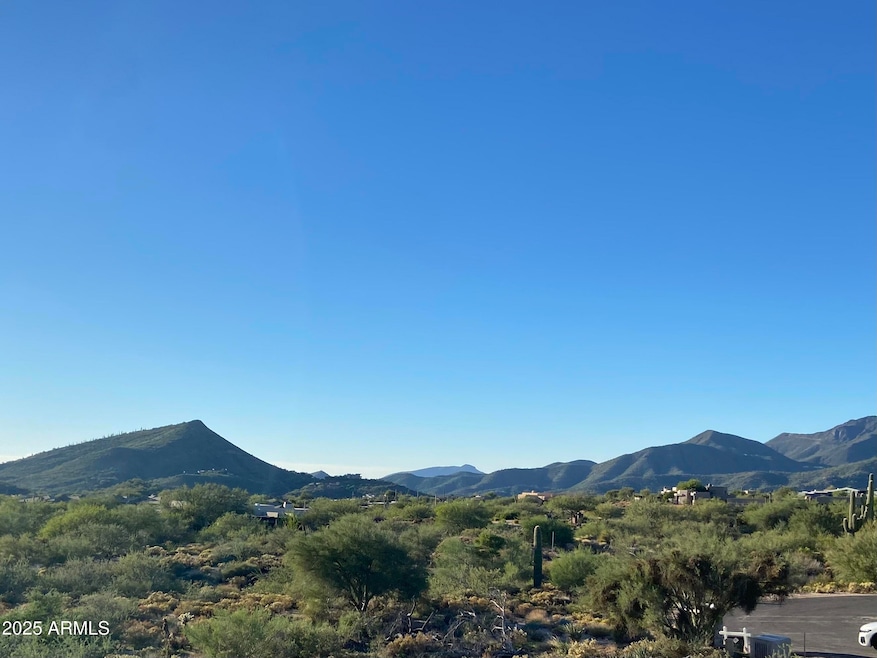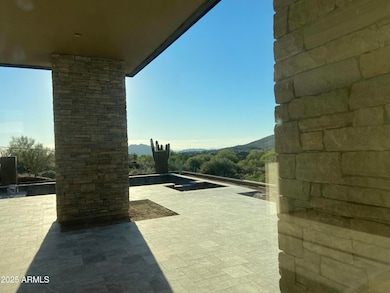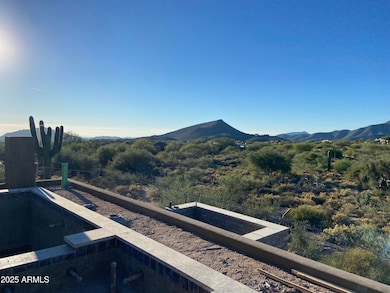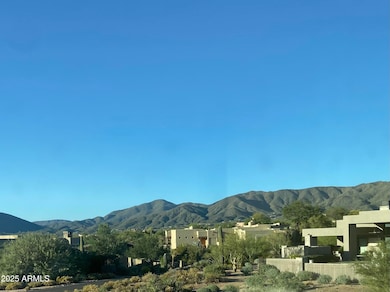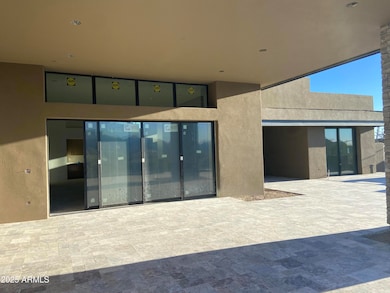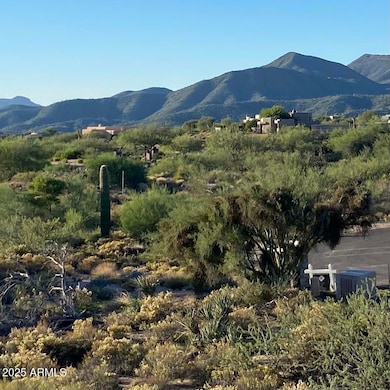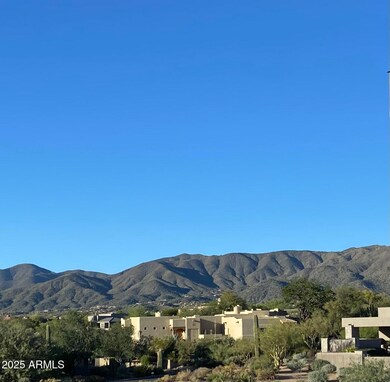39253 N 104th Place Scottsdale, AZ 85262
Desert Mountain NeighborhoodEstimated payment $24,068/month
Highlights
- Golf Course Community
- Fitness Center
- Heated Spa
- Black Mountain Elementary School Rated A-
- Gated with Attendant
- Mountain View
About This Home
Mortensen Signature Homes Presents another stunning home. Perfectly situated at the end of a cul-de-sac with Big Big long views, North, South and West. Central location close to all DM amenities. High end appliances, Premium finishes throughout, Landscape with drip system property wide, epoxy garage floors, prewire throughout for AV system. Entertainment size Great Room, Kitchen that rolls into a one of a kind outdoor playground to spend time with family and friends. Whole home furniture packages available to match your taste. Builder position Golf Membership Available with DM approval.
Home Details
Home Type
- Single Family
Est. Annual Taxes
- $987
Year Built
- Built in 2025 | Under Construction
Lot Details
- 1.07 Acre Lot
- Cul-De-Sac
- Block Wall Fence
- Wire Fence
- Front and Back Yard Sprinklers
- Sprinklers on Timer
- Private Yard
HOA Fees
- $332 Monthly HOA Fees
Parking
- 3 Car Garage
- 2 Open Parking Spaces
- Garage Door Opener
Home Design
- Contemporary Architecture
- Wood Frame Construction
- Foam Roof
- Block Exterior
Interior Spaces
- 4,450 Sq Ft Home
- 2-Story Property
- Ceiling Fan
- Double Pane Windows
- Tinted Windows
- Wood Frame Window
- Family Room with Fireplace
- Mountain Views
- Security System Owned
- Washer and Dryer Hookup
Kitchen
- Eat-In Kitchen
- Breakfast Bar
- Built-In Electric Oven
- Gas Cooktop
- Built-In Microwave
- Kitchen Island
Flooring
- Wood
- Tile
Bedrooms and Bathrooms
- 4 Bedrooms
- Primary Bathroom is a Full Bathroom
- 4.5 Bathrooms
- Dual Vanity Sinks in Primary Bathroom
- Bathtub With Separate Shower Stall
Accessible Home Design
- Accessible Hallway
Pool
- Heated Spa
- Heated Pool
Outdoor Features
- Balcony
- Covered Patio or Porch
- Fire Pit
- Built-In Barbecue
Schools
- Black Mountain Elementary School
- Sonoran Trails Middle School
- Cactus Shadows High School
Utilities
- Central Air
- Heating System Uses Natural Gas
- Cable TV Available
Listing and Financial Details
- Tax Lot 9
- Assessor Parcel Number 219-56-009
Community Details
Overview
- Association fees include street maintenance
- Built by Mortensen Sig Homes of Az LLC
- Desert Mountain Phase 2 Unit 5 Pt 1 1 101 A J Subdivision
Recreation
- Golf Course Community
- Pickleball Courts
- Community Playground
- Fitness Center
- Heated Community Pool
- Community Spa
Security
- Gated with Attendant
Map
Home Values in the Area
Average Home Value in this Area
Tax History
| Year | Tax Paid | Tax Assessment Tax Assessment Total Assessment is a certain percentage of the fair market value that is determined by local assessors to be the total taxable value of land and additions on the property. | Land | Improvement |
|---|---|---|---|---|
| 2025 | $995 | $17,920 | $17,920 | -- |
| 2024 | $944 | $17,067 | $17,067 | -- |
| 2023 | $944 | $25,755 | $25,755 | $0 |
| 2022 | $909 | $15,480 | $15,480 | $0 |
| 2021 | $1,015 | $16,245 | $16,245 | $0 |
| 2020 | $997 | $14,430 | $14,430 | $0 |
| 2019 | $1,108 | $15,750 | $15,750 | $0 |
| 2018 | $1,189 | $17,640 | $17,640 | $0 |
| 2017 | $1,145 | $21,000 | $21,000 | $0 |
| 2016 | $1,140 | $20,385 | $20,385 | $0 |
| 2015 | $1,150 | $17,280 | $17,280 | $0 |
Property History
| Date | Event | Price | List to Sale | Price per Sq Ft |
|---|---|---|---|---|
| 11/09/2025 11/09/25 | For Sale | $4,488,000 | -- | $1,009 / Sq Ft |
Purchase History
| Date | Type | Sale Price | Title Company |
|---|---|---|---|
| Warranty Deed | $250,000 | First Arizona Title Agcy Llc | |
| Interfamily Deed Transfer | -- | Accommodation | |
| Corporate Deed | $215,000 | First American Title |
Mortgage History
| Date | Status | Loan Amount | Loan Type |
|---|---|---|---|
| Previous Owner | $160,000 | New Conventional |
Source: Arizona Regional Multiple Listing Service (ARMLS)
MLS Number: 6942177
APN: 219-56-009
- 39221 N 104th Place Unit 10
- 10381 E Loving Tree Ln
- 10336 E Chia Way
- 39494 N 105th St Unit 74
- 38749 N 104th Way
- 10308 E Filaree Ln Unit Grey Fox 32
- 10651 E Fernwood Ln
- 38706 N 104th St Unit 29
- 39330 N 107th Way
- 10443 E Rising Sun Dr
- 10320 E Filaree Ln
- 10255 E Old Trail Rd
- 10260 E Filaree Ln
- 10699 E Fernwood Ln Unit 20
- 39373 N 107th Way
- 39397 N 107th Way Unit 47
- 10575 E Rising Sun Dr
- 10212 E Filaree Ln
- 10597 E Rising Sun Dr
- 39493 N 107th Way
- 10397 E Loving Tree Ln
- 10507 E Fernwood Ln
- 10663 E Fernwood Ln
- 10687 E Fernwood Ln
- 10277 E Nolina Trail
- 10214 E Old Trail Rd
- 39640 N 104th St
- 39658 N 106th St
- 39096 N 102nd Way
- 39722 N 106th St
- 10191 E Filaree Ln
- 10111 E Graythorn Dr
- 10418 E Groundcherry Ln
- 38400 N 102nd St
- 10071 E Graythorn Dr
- 39677 N 107th Way
- 10989 E Taos Dr
- 10010 E Taos Dr
- 39750 N 100th St Unit 10
- 40057 N 107th St
