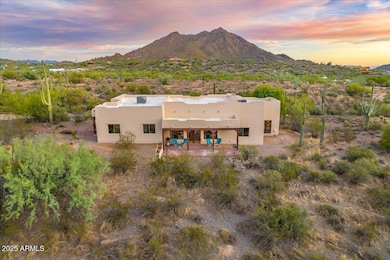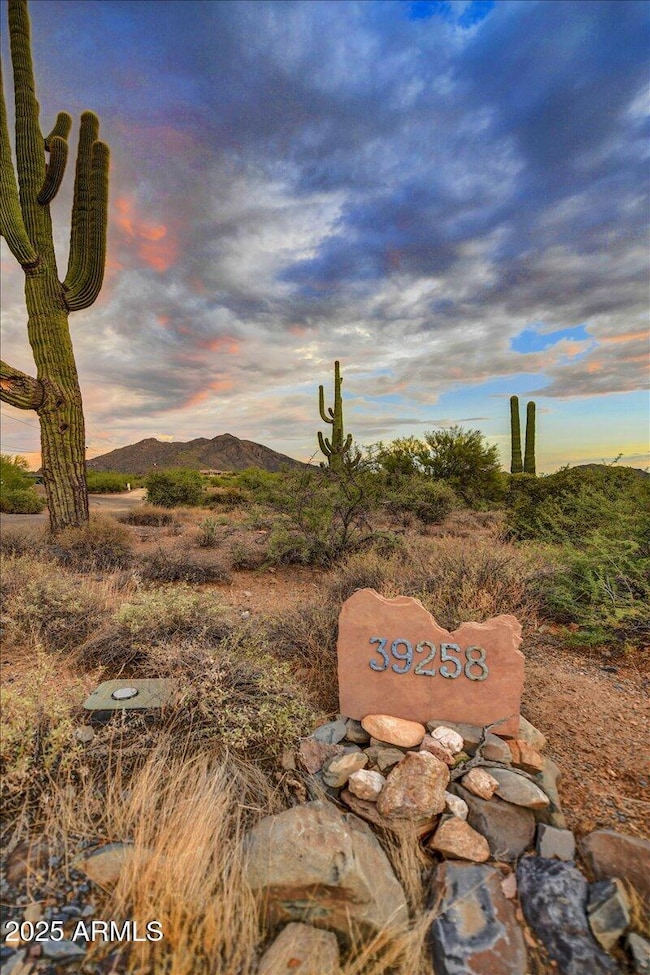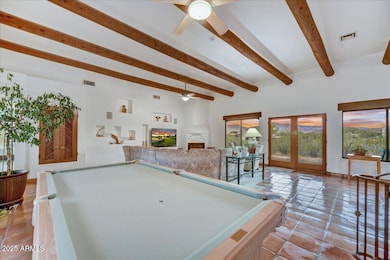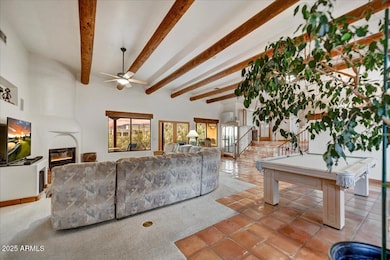39258 N Ridgeway Dr Cave Creek, AZ 85331
Estimated payment $6,395/month
Highlights
- Horses Allowed On Property
- 2.88 Acre Lot
- Santa Fe Architecture
- Black Mountain Elementary School Rated A-
- Mountain View
- No HOA
About This Home
Beautiful territorial on 2.88 acres in the heart of the town of Cave Creek! 360 degree views! Wood vega beams accent the ceiling, fireplace is wood burning with an electric insert. There is a winter patio and a summer patio to enjoy the mountain views! Tucked away from the road along a paved driveway, you can find your peaceful haven! Three-car garage, but the third bay is currently a shop. Newer roof about 3 years ago with new polyurethane. Recirculating pump, two a/c's in house and one a/c in workshop. Freshly painted! And plenty of room for you ot put your own dream pool if you choose!
Listing Agent
Realty Executives Arizona Territory License #BR008015000 Listed on: 08/22/2025

Home Details
Home Type
- Single Family
Est. Annual Taxes
- $1,538
Year Built
- Built in 1992
Lot Details
- 2.88 Acre Lot
- Desert faces the front of the property
Parking
- 2 Car Garage
- Side or Rear Entrance to Parking
- Garage Door Opener
Home Design
- Santa Fe Architecture
- Wood Frame Construction
- Foam Roof
- Stucco
Interior Spaces
- 2,648 Sq Ft Home
- 1-Story Property
- Ceiling height of 9 feet or more
- Ceiling Fan
- Double Pane Windows
- Family Room with Fireplace
- Mountain Views
- Washer and Dryer Hookup
Kitchen
- Eat-In Kitchen
- Electric Cooktop
- Kitchen Island
Flooring
- Carpet
- Tile
Bedrooms and Bathrooms
- 3 Bedrooms
- 2 Bathrooms
- Bathtub With Separate Shower Stall
Schools
- Black Mountain Elementary School
- Sonoran Trails Middle School
- Cactus Shadows High School
Additional Features
- Horses Allowed On Property
- Zoned Heating and Cooling System
Listing and Financial Details
- Assessor Parcel Number 216-11-002-Z
Community Details
Overview
- No Home Owners Association
- Association fees include no fees
- Built by Custom
- S2 Se4 Nw4 Nw4 Sec 27 Ex W 275F S2 Se4 Nw4 Nw4 Sec 27 P/F 2021 0022530 Subdivision
Recreation
- Horse Trails
- Bike Trail
Map
Home Values in the Area
Average Home Value in this Area
Tax History
| Year | Tax Paid | Tax Assessment Tax Assessment Total Assessment is a certain percentage of the fair market value that is determined by local assessors to be the total taxable value of land and additions on the property. | Land | Improvement |
|---|---|---|---|---|
| 2025 | $1,563 | $40,658 | -- | -- |
| 2024 | $1,471 | $38,722 | -- | -- |
| 2023 | $1,471 | $65,920 | $13,180 | $52,740 |
| 2022 | $1,441 | $51,650 | $10,330 | $41,320 |
Property History
| Date | Event | Price | List to Sale | Price per Sq Ft |
|---|---|---|---|---|
| 11/11/2025 11/11/25 | Price Changed | $1,195,000 | -7.7% | $451 / Sq Ft |
| 08/22/2025 08/22/25 | For Sale | $1,295,000 | -- | $489 / Sq Ft |
Purchase History
| Date | Type | Sale Price | Title Company |
|---|---|---|---|
| Warranty Deed | $230,000 | Old Republic Title | |
| Warranty Deed | -- | -- |
Source: Arizona Regional Multiple Listing Service (ARMLS)
MLS Number: 6909629
APN: 216-11-002Z
- 6611 E Tanya Rd
- XXXXX N School House Rd
- 3744X N School House Rd
- 38892 N School House Rd
- 6454 E Paso Nuevo Dr Unit 104
- 38500 N School House Rd Unit 13
- 38500 N School House Rd Unit 39
- 38500 N School House Rd Unit 8
- 64xx E Cave Creek Rd Unit 2
- 6525 E Cave Creek Rd Unit 3
- 6525 E Cave Creek Rd Unit 202
- 6525 E Cave Creek Rd Unit 9
- 6525 E Cave Creek Rd Unit 40
- 6525 E Cave Creek Rd Unit 33
- 6525 E Cave Creek Rd Unit 301
- 6525 E Cave Creek Rd Unit 1
- 6525 E Cave Creek Rd Unit 101
- 6832 E Stevens Rd
- 6849 E Stevens Rd
- 38402 N Basin Rd Unit B
- 39002 N School House Rd
- 6434 E Cave Creek
- 38500 N School House Rd Unit 40
- 38500 N School House Rd Unit 39
- 38500 N School House Rd Unit 50
- 6525 E Cave Creek Rd Unit 31
- 6119 E Knolls Way N
- 6434 E Military Rd Unit 108
- 6945 E Stevens Rd
- 6041 E Valley Way Unit 7
- 6012 E Rancho Manana Blvd Unit 2
- 4880 E Lone Mountain Rd N
- 6114 E Egret St Unit ID1255478P
- 38065 N Cave Creek Rd Unit 20
- 38912 N 58th St
- 40809 N School House Rd
- 5578 E Fairway Trail
- 37300 N Tom Darlington Dr Unit L
- 7234 E Cave Creek Rd Unit 115
- 7234 E Cave Creek Rd






