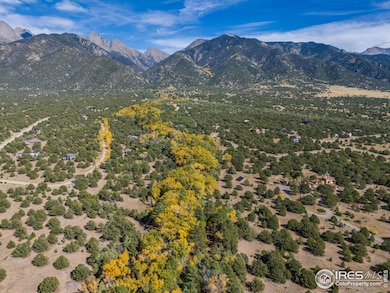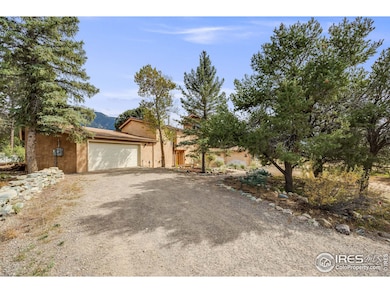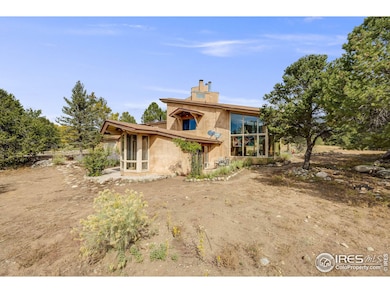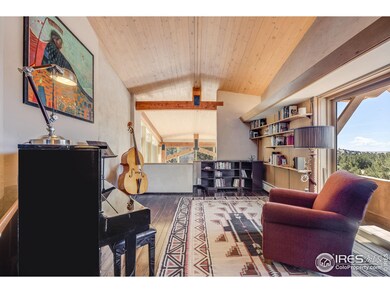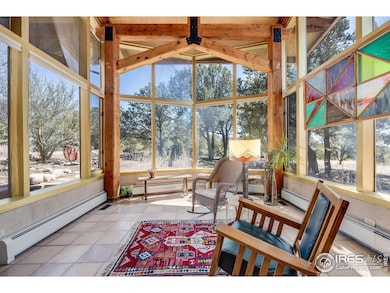3926 Cordial Way Crestone, CO 81131
Estimated payment $14,400/month
Highlights
- Horses Allowed On Property
- Two Primary Bedrooms
- Waterfront
- Solar Power System
- Panoramic View
- 23.75 Acre Lot
About This Home
Crestone Coyote Retreat Estate is a rare and versatile sanctuary located in Crestone, Colorado-a spiritual center of North America. Nestled on 24 acres of tranquil pinon and juniper woodlands, this extraordinary property offers breathtaking mountain views, serene privacy, and a gently flowing creek running through. The estate includes a main house and a guest cottage with more than 4,000 SqFt of living space. Designed to honor the land's sacred energy, the architecture follows principles of sacred geometry, featuring six-cornered rooms, subtly vaulted ceilings, and bay windows aligned with the four cardinal directions. With a rich history of spiritual lineage, this was one of the first homes built in the area's renowned spiritual community. Owned and inhabited by spiritual masters and healers throughout the years, the estate has continued its legacy under the current owner-a world-renowned shamanic practitioner-who transformed it into a peaceful retreat. Three elegant suites, each with a private bathroom and secluded porch, embody cultural authenticity, honoring the wisdom of the indigenous people. The bright sunroom fills the interior with natural light, while the living room creates a cozy, inviting ambiance. Additionally, the fourth bedroom is presently used as a treatment room, thoughtfully decorated for healing practices and meditation. Adjacent to the main residence is a recently renovated guest cottage featuring an open-concept great room, a bathroom, and a fully equipped kitchen. A Murphy bed adds flexibility, serving as a bedroom or a small class/ therapy room. The fully furnished and turnkey retreat is ready for immediate use as a spiritual or recreational sanctuary. With endless possibilities, it can also serve as a primary residence with a detached mother-in-law suite, a vacation home, an investment property, or even a charming bed & breakfast. Additional water and electric meters are already installed, enabling easy expansion of buildings or a campsite.
Home Details
Home Type
- Single Family
Est. Annual Taxes
- $5,190
Year Built
- Built in 1981
Lot Details
- 23.75 Acre Lot
- Waterfront
- Unincorporated Location
- Southern Exposure
- Southwest Facing Home
- Partially Fenced Property
- Wood Fence
- Corner Lot
- Lot Has A Rolling Slope
- Meadow
- Wooded Lot
Parking
- 2 Car Attached Garage
Property Views
- Panoramic
- Mountain
Home Design
- Composition Roof
- Stucco
Interior Spaces
- 4,062 Sq Ft Home
- 2-Story Property
- Open Floorplan
- Beamed Ceilings
- Cathedral Ceiling
- Skylights
- Multiple Fireplaces
- Free Standing Fireplace
- Circulating Fireplace
- Self Contained Fireplace Unit Or Insert
- Includes Fireplace Accessories
- Double Pane Windows
- Window Treatments
- Bay Window
- Wood Frame Window
- Loft
- Sun or Florida Room
Kitchen
- Eat-In Kitchen
- Gas Oven or Range
- Microwave
- Dishwasher
Flooring
- Wood
- Tile
Bedrooms and Bathrooms
- 4 Bedrooms
- Main Floor Bedroom
- Double Master Bedroom
- Walk-In Closet
- Primary bathroom on main floor
Laundry
- Laundry on main level
- Dryer
- Washer
- Sink Near Laundry
Accessible Home Design
- Accessible Hallway
- Accessible Doors
- Accessible Entrance
Eco-Friendly Details
- Green Energy Fireplace or Wood Stove
- Solar Power System
Outdoor Features
- Access to stream, creek or river
- Stream or River on Lot
- Balcony
- Patio
- Separate Outdoor Workshop
- Outdoor Gas Grill
Schools
- Moffat Elementary And Middle School
- Moffat High School
Utilities
- Space Heater
- Heating System Uses Wood
- Baseboard Heating
- Hot Water Heating System
- Propane
- Water Rights Not Included
- Septic System
- High Speed Internet
Additional Features
- Mineral Rights Excluded
- Horses Allowed On Property
Community Details
- No Home Owners Association
- Lindisfarne Endowment Sub Subdivision
Listing and Financial Details
- Assessor Parcel Number 460528200008
Map
Home Values in the Area
Average Home Value in this Area
Tax History
| Year | Tax Paid | Tax Assessment Tax Assessment Total Assessment is a certain percentage of the fair market value that is determined by local assessors to be the total taxable value of land and additions on the property. | Land | Improvement |
|---|---|---|---|---|
| 2024 | $5,190 | $41,812 | $1,755 | $40,057 |
| 2023 | $5,190 | $41,812 | $1,755 | $40,057 |
| 2022 | $3,450 | $26,196 | $2,038 | $24,158 |
| 2021 | $3,450 | $26,196 | $2,038 | $24,158 |
| 2020 | $4,133 | $30,545 | $2,038 | $28,507 |
| 2019 | $4,150 | $30,545 | $2,038 | $28,507 |
| 2018 | $4,169 | $30,195 | $2,052 | $28,143 |
| 2017 | $5,572 | $40,085 | $2,052 | $38,033 |
| 2015 | -- | $37,201 | $0 | $0 |
| 2014 | -- | $27,784 | $0 | $0 |
| 2013 | -- | $27,784 | $0 | $0 |
Property History
| Date | Event | Price | Change | Sq Ft Price |
|---|---|---|---|---|
| 04/03/2025 04/03/25 | For Sale | $2,500,000 | +284.6% | $615 / Sq Ft |
| 03/30/2022 03/30/22 | Sold | $650,000 | -- | $160 / Sq Ft |
Purchase History
| Date | Type | Sale Price | Title Company |
|---|---|---|---|
| Warranty Deed | $650,000 | Allpine Title | |
| Warranty Deed | $450,000 | None Available | |
| Bargain Sale Deed | -- | None Available | |
| Quit Claim Deed | -- | None Available |
Mortgage History
| Date | Status | Loan Amount | Loan Type |
|---|---|---|---|
| Open | $360,000 | Construction | |
| Closed | $250,000 | New Conventional | |
| Previous Owner | $500,000 | Purchase Money Mortgage | |
| Previous Owner | $0 | Unknown |
Source: IRES MLS
MLS Number: 1030163
APN: 460528200008
- 3946 Cheerful Ct
- 3730 Cordial Way
- 3952 Cheerful Place
- 4117 Cordial Way
- 3809 Virtue Ct
- 4131 Lovers Way
- 3713 Enchanted Way
- 3383 Genial Way
- 3359 Carefree Way
- 3694 Enchanted Way
- 3421 Camino Del Rey
- 3300 Fairview
- 3330 Peaceful Way
- 3431 Graceful Ct
- 3648 Caprice Way
- 3293 Camino Del Rey
- 124 Azurite Trail
- 3643 Harmony Ct
- 3492 Camino Del Rey
- 247 Alpine Falls Trail

