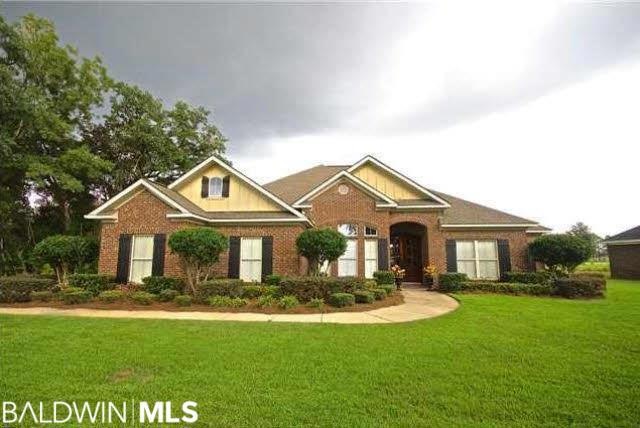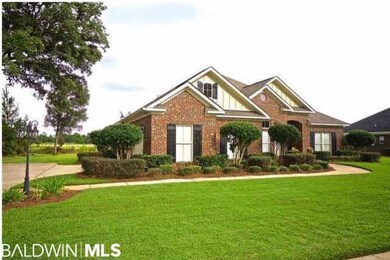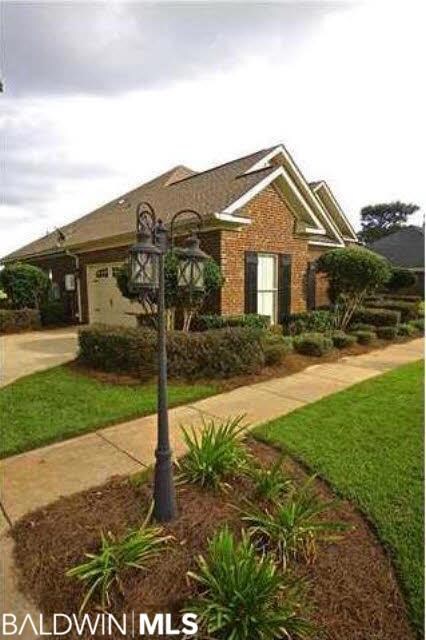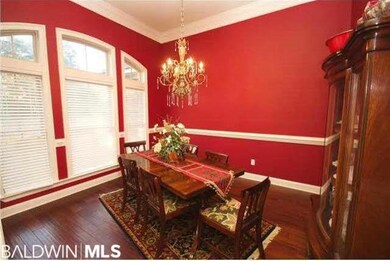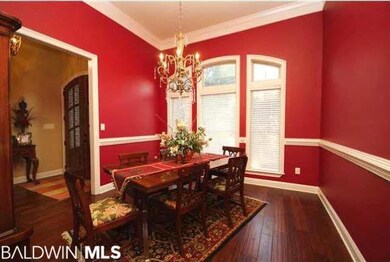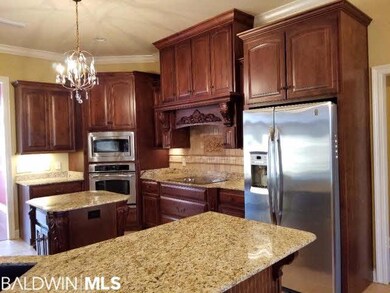
3926 Harmony Ridge Cir E Semmes, AL 36575
Fire Tower NeighborhoodHighlights
- Contemporary Architecture
- Wood Flooring
- Breakfast Room
- Great Room with Fireplace
- Screened Porch
- Attached Garage
About This Home
As of October 2020CUSTOM CONSTRUCTION in sought after Harmony Ridge in Semmes! You will see the quality in this home the minute you walk through the double hung doors into the foyer with high ceilings and wood floors. Wait until you see the exquisite wood cabinets in the chef's kitchen which has stainless steel appliances, wall oven, cooktop, and granite countertops. There is crown moulding throughout the home. The master suite has beautiful wood tongue and groove ceilings stained to match the wood floors. In the master bath is all-tile walk-in shower, large soaking tub, double vanities, and HUGE closet. If you love entertaining, you will love the big screened porch with built-in grill with plenty of storage for all the grilling equipment. The porch overlooks a patio and lovely fenced backyard and beyond you can see farmland and nurseries. This custom home has it all! Make an appointment today to view it. LISTING BROKER MAKES NO REPRESENTATION TO SQUARE FOOTAGE ACCURACY. BUYER TO VERIFY.
Home Details
Home Type
- Single Family
Est. Annual Taxes
- $1,309
Year Built
- Built in 2009
Lot Details
- Fenced
Home Design
- Contemporary Architecture
- Brick Exterior Construction
- Slab Foundation
- Composition Roof
Interior Spaces
- 2,483 Sq Ft Home
- 1-Story Property
- ENERGY STAR Qualified Ceiling Fan
- Gas Log Fireplace
- Double Pane Windows
- Great Room with Fireplace
- Breakfast Room
- Screened Porch
- Utility Room
Kitchen
- Electric Range
- Microwave
- Dishwasher
Flooring
- Wood
- Carpet
- Tile
Bedrooms and Bathrooms
- 4 Bedrooms
Home Security
- Home Security System
- Termite Clearance
Parking
- Attached Garage
- Automatic Garage Door Opener
Utilities
- Central Heating and Cooling System
- Heating System Uses Natural Gas
- Tankless Water Heater
Community Details
- Harmony Ridge Subdivision
- The community has rules related to covenants, conditions, and restrictions
Listing and Financial Details
- Home warranty included in the sale of the property
- Assessor Parcel Number 54-09-29-2-000-058.000
Ownership History
Purchase Details
Home Financials for this Owner
Home Financials are based on the most recent Mortgage that was taken out on this home.Purchase Details
Home Financials for this Owner
Home Financials are based on the most recent Mortgage that was taken out on this home.Purchase Details
Home Financials for this Owner
Home Financials are based on the most recent Mortgage that was taken out on this home.Purchase Details
Similar Homes in Semmes, AL
Home Values in the Area
Average Home Value in this Area
Purchase History
| Date | Type | Sale Price | Title Company |
|---|---|---|---|
| Warranty Deed | $298,500 | None Available | |
| Warranty Deed | $277,000 | None Available | |
| Interfamily Deed Transfer | -- | None Available | |
| Warranty Deed | -- | Slt |
Mortgage History
| Date | Status | Loan Amount | Loan Type |
|---|---|---|---|
| Open | $223,500 | New Conventional | |
| Previous Owner | $263,150 | New Conventional | |
| Previous Owner | $205,600 | New Conventional | |
| Previous Owner | $201,000 | Unknown |
Property History
| Date | Event | Price | Change | Sq Ft Price |
|---|---|---|---|---|
| 10/13/2020 10/13/20 | Sold | $298,500 | +7.8% | $118 / Sq Ft |
| 08/23/2020 08/23/20 | Pending | -- | -- | -- |
| 10/18/2017 10/18/17 | Sold | $277,000 | 0.0% | $112 / Sq Ft |
| 10/18/2017 10/18/17 | Sold | $277,000 | -2.8% | $112 / Sq Ft |
| 09/15/2017 09/15/17 | Pending | -- | -- | -- |
| 09/15/2017 09/15/17 | Pending | -- | -- | -- |
| 08/30/2017 08/30/17 | Price Changed | $285,000 | -1.7% | $115 / Sq Ft |
| 07/10/2017 07/10/17 | For Sale | $290,000 | +5.5% | $117 / Sq Ft |
| 02/25/2015 02/25/15 | Sold | $275,000 | -- | $109 / Sq Ft |
| 01/20/2015 01/20/15 | Pending | -- | -- | -- |
Tax History Compared to Growth
Tax History
| Year | Tax Paid | Tax Assessment Tax Assessment Total Assessment is a certain percentage of the fair market value that is determined by local assessors to be the total taxable value of land and additions on the property. | Land | Improvement |
|---|---|---|---|---|
| 2024 | $1,622 | $34,820 | $4,500 | $30,320 |
| 2023 | $1,622 | $33,600 | $4,300 | $29,300 |
| 2022 | $1,399 | $30,210 | $4,300 | $25,910 |
| 2021 | $1,213 | $26,390 | $4,300 | $22,090 |
| 2020 | $1,225 | $26,630 | $4,300 | $22,330 |
| 2019 | $1,252 | $27,200 | $0 | $0 |
| 2018 | $2,664 | $54,920 | $0 | $0 |
| 2017 | $1,297 | $28,120 | $0 | $0 |
| 2016 | $1,309 | $28,380 | $0 | $0 |
| 2013 | -- | $27,380 | $0 | $0 |
Agents Affiliated with this Home
-
Sam Calderone

Seller's Agent in 2020
Sam Calderone
RE/MAX
(251) 680-6635
9 in this area
326 Total Sales
-
Paula Knodel

Seller's Agent in 2017
Paula Knodel
Roberts Brothers Eastern Shore
(251) 454-0902
39 Total Sales
Map
Source: Baldwin REALTORS®
MLS Number: 255741
APN: 24-05-22-0-000-004.103
- 9730 Harmony Ridge Cir N
- 4092 Nottingham Dr
- 3740 Raphael Ct
- 9862 Torrington Dr S
- 10000 Broughton Rd
- 3557 Viking Ct
- 9600 Moffett Rd
- 3760 Mavis Place
- 9940 Wulff Rd S
- 9730 Brooklyns Way N
- 0 Us Highway 98
- 9742 Brooklyns Way S
- 3579 Wulff Rd E
- 3357 Brooklyns Way W
- 3350 Roberts Ln
- 0 Buck Ct Unit 7496784
- 0 Buck Ct Unit 18 371430
- 4642 Lake Woods Dr N
- 3340 Deer Track Dr
- 0 Deer Track Dr Unit 17531204
