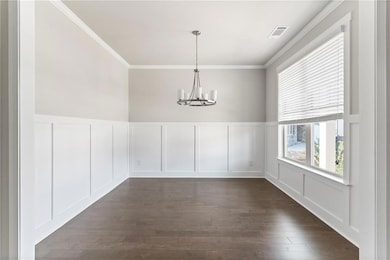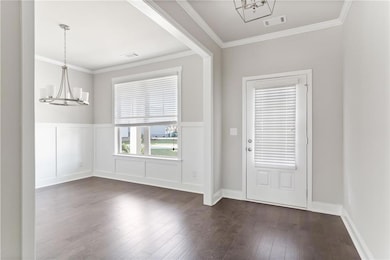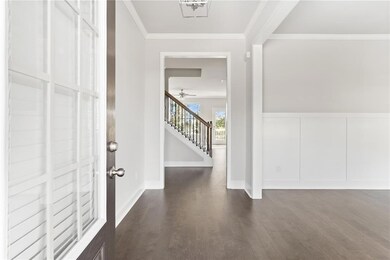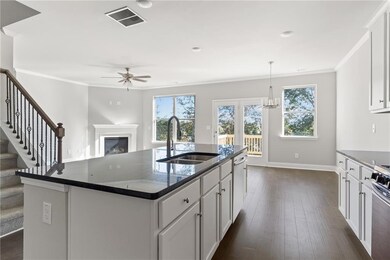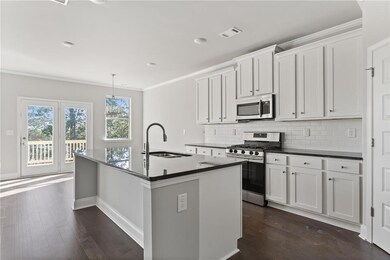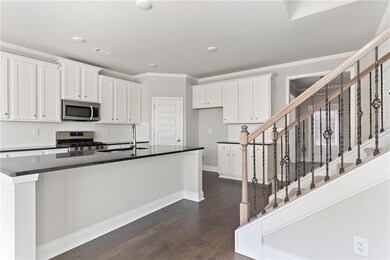3926 Lockaby Way Lawrenceville, GA 30044
Estimated payment $3,690/month
Highlights
- Open-Concept Dining Room
- Traditional Architecture
- Covered Patio or Porch
- City View
- Wood Flooring
- Walk-In Pantry
About This Home
Brookpark Floorplan on a Basement- New construction open concept with granite countertops and kitchen 42" soft close cabinets, large island overlooking the family room. Fireplace in the living room, SPC hardwoods throughout the main floor, carpet in the bedrooms and ceramic tile in the bathrooms and laundry room. Guest bedroom on the main floor with full bathroom upstairs offers 4 bedrooms and 2 bathrooms, a loft, laundry room, plenty of room for a large family. Don't miss this opportunity to own new construction single family home in Lawrenceville!!
STOCK PHOTOS eta September 2025, Builder incentives please inquire.
Home Details
Home Type
- Single Family
Year Built
- Built in 2025
Lot Details
- 0.25 Acre Lot
- Lot Dimensions are 70x70
- Landscaped
- Level Lot
HOA Fees
- $63 per month
Parking
- 2 Car Garage
- Front Facing Garage
- Garage Door Opener
- Driveway
Home Design
- Home to be built
- Traditional Architecture
- Shingle Roof
- Concrete Perimeter Foundation
- HardiePlank Type
Interior Spaces
- 2,551 Sq Ft Home
- 2-Story Property
- Electric Fireplace
- Double Pane Windows
- Open-Concept Dining Room
- Formal Dining Room
- City Views
Kitchen
- Open to Family Room
- Walk-In Pantry
- Dishwasher
- Disposal
Flooring
- Wood
- Carpet
- Ceramic Tile
Bedrooms and Bathrooms
- Dual Vanity Sinks in Primary Bathroom
- Separate Shower in Primary Bathroom
Laundry
- Laundry Room
- Laundry in Hall
Unfinished Basement
- Walk-Out Basement
- Stubbed For A Bathroom
- Natural lighting in basement
Schools
- Alford Elementary School
- Richards - Gwinnett Middle School
- Discovery High School
Utilities
- Central Heating and Cooling System
- Underground Utilities
- 110 Volts
- Electric Water Heater
Additional Features
- Accessible Kitchen
- Covered Patio or Porch
Community Details
- $756 Initiation Fee
- Stratford Square Subdivision
- Rental Restrictions
Listing and Financial Details
- Home warranty included in the sale of the property
- Tax Lot 50
- Assessor Parcel Number R6130A259
Map
Home Values in the Area
Average Home Value in this Area
Property History
| Date | Event | Price | List to Sale | Price per Sq Ft |
|---|---|---|---|---|
| 05/22/2025 05/22/25 | For Sale | $578,751 | -- | $227 / Sq Ft |
Source: First Multiple Listing Service (FMLS)
MLS Number: 7582282
- 3856 Lockaby Way
- 3447 Hidden Valley Cir
- 3907 Lockaby Way
- 156 Bethesda Church Rd
- 3155 Oak Dr
- 3120 Oak Dr
- 3005 Hidden Dr
- 3425 Fernview Dr
- 175 Park Meadows Dr SW
- 2954 Tatrice Ln NW
- 3024 Heathgate Ct
- 162 Brook Lea Cove
- 3339 Bridge Walk Dr
- 521 Oak Vista Ct
- 181 Beaverwood Ct
- 3355 Brook Lea Dr
- 3232 Glenloch Place
- 341 Oak Vista Ct
- 2825 Maple Vista Ln SW
- 305 Shadetree Ln

