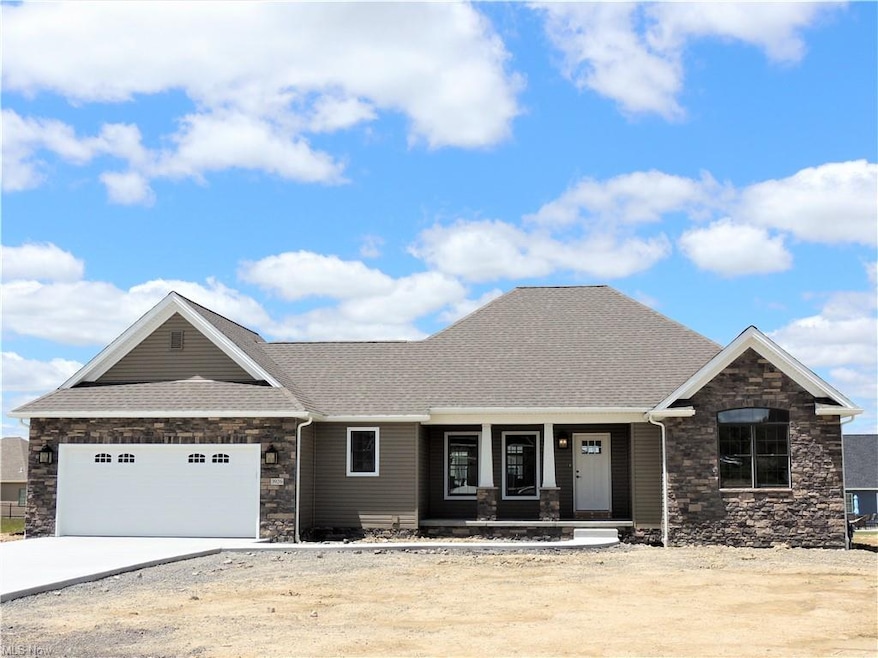
3926 Mary Way Canfield, OH 44406
Estimated Value: $442,000 - $564,000
4
Beds
3
Baths
--
Sq Ft
0.34
Acres
Highlights
- Fitness Center
- New Construction
- 1 Fireplace
- Canfield Village Middle School Rated A
- Colonial Architecture
- Community Pool
About This Home
As of June 2020New Construction in Summer Wind
Home Details
Home Type
- Single Family
Est. Annual Taxes
- $5,624
Year Built
- New Construction
Lot Details
- 0.34
HOA Fees
- $85 Monthly HOA Fees
Home Design
- Colonial Architecture
- Ranch Style House
- Asphalt Roof
- Vinyl Construction Material
Bedrooms and Bathrooms
- 4 Bedrooms
Parking
- 2 Car Attached Garage
- Garage Door Opener
Utilities
- Forced Air Heating and Cooling System
- Heating System Uses Gas
Additional Features
- 1 Fireplace
- 0.34 Acre Lot
Listing and Financial Details
- Assessor Parcel Number 260010016000
Community Details
Overview
- Association fees include insurance, property management
Amenities
- Common Area
Recreation
- Fitness Center
- Community Pool
Ownership History
Date
Name
Owned For
Owner Type
Purchase Details
Closed on
Oct 21, 2019
Sold by
Dicioccio Construction Ltd
Bought by
Pool Raymond J and Pool Diane J
Total Days on Market
19
Current Estimated Value
Home Financials for this Owner
Home Financials are based on the most recent Mortgage that was taken out on this home.
Original Mortgage
$303,944
Outstanding Balance
$270,603
Interest Rate
3.4%
Mortgage Type
New Conventional
Estimated Equity
$214,429
Similar Homes in Canfield, OH
Create a Home Valuation Report for This Property
The Home Valuation Report is an in-depth analysis detailing your home's value as well as a comparison with similar homes in the area
Home Values in the Area
Average Home Value in this Area
Purchase History
| Date | Buyer | Sale Price | Title Company |
|---|---|---|---|
| Pool Raymond J | $56,500 | None Available |
Source: Public Records
Mortgage History
| Date | Status | Borrower | Loan Amount |
|---|---|---|---|
| Open | Pool Raymond J | $303,944 |
Source: Public Records
Property History
| Date | Event | Price | Change | Sq Ft Price |
|---|---|---|---|---|
| 06/30/2020 06/30/20 | Sold | $360,000 | +1.4% | -- |
| 08/07/2019 08/07/19 | Pending | -- | -- | -- |
| 07/19/2019 07/19/19 | For Sale | $355,000 | -- | -- |
Source: MLS Now
Tax History Compared to Growth
Tax History
| Year | Tax Paid | Tax Assessment Tax Assessment Total Assessment is a certain percentage of the fair market value that is determined by local assessors to be the total taxable value of land and additions on the property. | Land | Improvement |
|---|---|---|---|---|
| 2024 | $5,624 | $125,810 | $31,500 | $94,310 |
| 2023 | $5,538 | $125,810 | $31,500 | $94,310 |
| 2022 | $4,721 | $94,030 | $19,250 | $74,780 |
| 2021 | $4,573 | $94,030 | $19,250 | $74,780 |
| 2020 | $2,269 | $46,800 | $19,250 | $27,550 |
| 2019 | $0 | $0 | $0 | $0 |
Source: Public Records
Agents Affiliated with this Home
-
Sandi Bates

Seller's Agent in 2020
Sandi Bates
Howard Hanna
(330) 559-6777
65 Total Sales
-
Michelle Duke

Seller Co-Listing Agent in 2020
Michelle Duke
Howard Hanna
(330) 531-1170
60 Total Sales
Map
Source: MLS Now
MLS Number: 4116634
APN: 26-001-0-016.00-0
Nearby Homes
- 7810 Gibson Rd
- 8148 Gibson Rd
- 4084 That's Life Ln
- 3510 Meander Reserve Cir
- 3570 Meander Reserve Cir
- 6874 Berry Blossom Dr
- 3137 Meanderwood Dr
- 7135 Grayson Dr
- 3013 Whispering Pines Dr
- 8021 Grayson Dr
- 0 Grayson Dr
- 24 Charleston Ct
- 41 Savannah Ct
- 2690 S Turner Rd
- 0 Lake Wobegon Dr Unit 5104965
- 0 Lake Wobegon Dr Unit 5104960
- 0 Lake Wobegon Dr Unit 5104948
- 0 Lake Wobegon Dr Unit 5104946
- 73 Lake Wobegon Dr
- 90 Sandstone Ln
- 3926 Mary Way
- 3914 Mary Way
- 4495 Bella Jean
- 3938 Mary Way
- 4477 Bella Jean Unit 28
- 4477 Bella Jean
- 3925 Mary Way
- 3913 Mary Way
- 4501 Bella Jean
- 3933 Mary Way
- 3902 Mary Way
- 3937 Mary Way
- 3950 Mary Way
- 4459 Bella Jean Unit 29
- 4459 Bella Jean
- 3901 Mary Way
- 4515 Bella Jean
- 4494 Bella Jean
- 3955 Mary Way
- 3962 Mary Way
