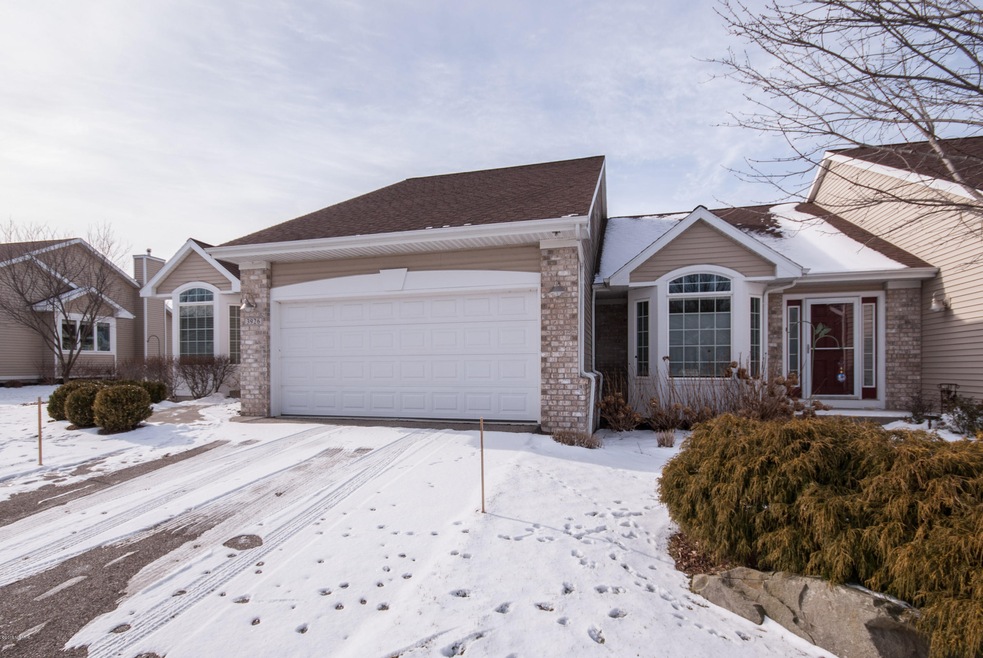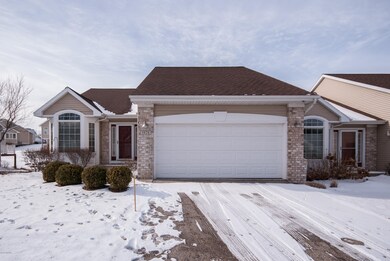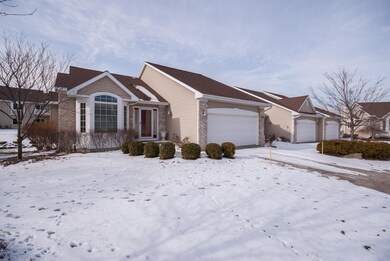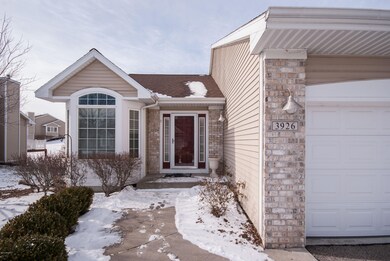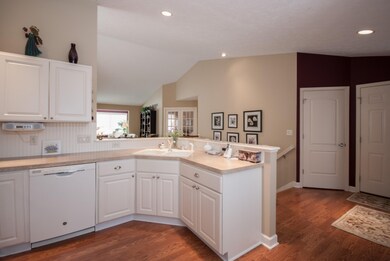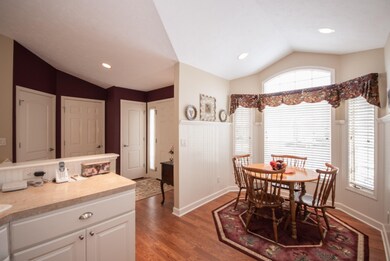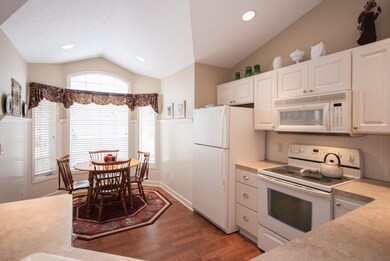
3926 Pemberton Dr SE Unit 42 Grand Rapids, MI 49508
Millbrook NeighborhoodEstimated Value: $353,000 - $389,000
Highlights
- Water Access
- Wooded Lot
- 2 Car Attached Garage
- Deck
- 1 Fireplace
- Eat-In Kitchen
About This Home
As of March 2016Bright and open floor plan. Finished with all the extras. Four season room, Main floor office, Main floor laundry, generous master suite, Finished lower level with craft room, recreation room, bedroom, full bath and storage. This is a must see.
Last Agent to Sell the Property
Berkshire Hathaway HomeServices Michigan Real Estate (Cascade) License #6502358547 Listed on: 02/19/2016

Co-Listed By
Sarah DeVries (Sally)
Shea Realty Company-INACTIVE
Property Details
Home Type
- Condominium
Est. Annual Taxes
- $2,432
Year Built
- Built in 2004
Lot Details
- Private Entrance
- Wooded Lot
HOA Fees
- $240 Monthly HOA Fees
Parking
- 2 Car Attached Garage
Home Design
- Brick Exterior Construction
- Composition Roof
- Vinyl Siding
Interior Spaces
- 2,200 Sq Ft Home
- 1-Story Property
- 1 Fireplace
- Low Emissivity Windows
- Living Room
- Natural lighting in basement
- Laundry on main level
Kitchen
- Eat-In Kitchen
- Range
- Microwave
- Dishwasher
- Disposal
Bedrooms and Bathrooms
- 3 Bedrooms
Outdoor Features
- Water Access
- No Wake Zone
- Deck
Utilities
- Forced Air Heating and Cooling System
- Heating System Uses Natural Gas
Community Details
Overview
- Association fees include water, trash, snow removal, sewer, lawn/yard care
- Southbridge Condos
Pet Policy
- Pets Allowed
Ownership History
Purchase Details
Purchase Details
Home Financials for this Owner
Home Financials are based on the most recent Mortgage that was taken out on this home.Purchase Details
Home Financials for this Owner
Home Financials are based on the most recent Mortgage that was taken out on this home.Similar Homes in Grand Rapids, MI
Home Values in the Area
Average Home Value in this Area
Purchase History
| Date | Buyer | Sale Price | Title Company |
|---|---|---|---|
| Winne Sherilyn J | -- | None Listed On Document | |
| Winne Sherilyn | $220,000 | Midstate Title Agency Llc | |
| Lenger Faith Vanderhill | $224,995 | -- |
Mortgage History
| Date | Status | Borrower | Loan Amount |
|---|---|---|---|
| Previous Owner | Winne Sherilyn | $140,000 | |
| Previous Owner | Lenger Faith Vanderhill | $52,000 |
Property History
| Date | Event | Price | Change | Sq Ft Price |
|---|---|---|---|---|
| 03/28/2016 03/28/16 | Sold | $220,000 | -2.7% | $100 / Sq Ft |
| 03/01/2016 03/01/16 | Pending | -- | -- | -- |
| 02/19/2016 02/19/16 | For Sale | $226,000 | -- | $103 / Sq Ft |
Tax History Compared to Growth
Tax History
| Year | Tax Paid | Tax Assessment Tax Assessment Total Assessment is a certain percentage of the fair market value that is determined by local assessors to be the total taxable value of land and additions on the property. | Land | Improvement |
|---|---|---|---|---|
| 2025 | $4,700 | $175,500 | $0 | $0 |
| 2024 | $4,700 | $179,200 | $0 | $0 |
| 2023 | $4,768 | $165,900 | $0 | $0 |
| 2022 | $4,260 | $151,000 | $0 | $0 |
| 2021 | $4,426 | $140,600 | $0 | $0 |
| 2020 | $4,231 | $133,600 | $0 | $0 |
| 2019 | $4,432 | $129,100 | $0 | $0 |
| 2018 | $4,280 | $123,000 | $0 | $0 |
| 2017 | $4,298 | $94,600 | $0 | $0 |
| 2016 | $2,951 | $88,300 | $0 | $0 |
| 2015 | $2,745 | $88,300 | $0 | $0 |
| 2013 | -- | $82,000 | $0 | $0 |
Agents Affiliated with this Home
-
Guy DeVries
G
Seller's Agent in 2016
Guy DeVries
Berkshire Hathaway HomeServices Michigan Real Estate (Cascade)
(616) 514-3012
1 in this area
52 Total Sales
-
S
Seller Co-Listing Agent in 2016
Sarah DeVries (Sally)
Shea Realty Company-INACTIVE
-
Brian Boven

Buyer's Agent in 2016
Brian Boven
Five Star Real Estate (Rock)
(616) 293-3254
382 Total Sales
Map
Source: Southwestern Michigan Association of REALTORS®
MLS Number: 16006606
APN: 41-18-21-278-042
- 3850 Kentridge Dr SE
- 4227 Eastcastle Ct SE Unit 20
- 3660 Portman Ln SE Unit 154
- 3587 Whispering Brook Dr SE Unit 26
- 3536 Whispering Brook Dr SE Unit 63
- 3360 Brook Trail SE
- 4358 Plymouth Ave SE
- 1926 Millbrook St SE
- 2843 W Highgate St Unit 27
- 2811 W Cobblestone Ct SE Unit 9
- 2817 W Cobblestone Ct SE Unit 11
- 2831 W Highgate St Unit 32
- 2841 W Highgate St Unit 28
- 2793 W Cobblestone Ct SE Unit 5
- 2769 Paddington Dr SE
- 4164 E Saxony Dr SE
- 4481 Coneflower Ct SE
- 2091 Bayham Dr SE
- 4483 Coneflower Ct SE
- 4315 Astoria Ave SE
- 3926 Pemberton Dr SE Unit 42
- 3924 Pemberton Dr SE Unit 43
- 3912 Pemberton Dr SE Unit 45
- 3950 Pemberton Dr SE Unit 36
- 3945 Pemberton Ct SE Unit 35
- 3943 Pemberton Ct SE Unit 34
- 2114 Edington Dr SE Unit 7
- 2116 Edington Dr SE Unit 6
- 2118 Edington Dr SE Unit 5
- 2126 Edington Dr SE
- 2128 Edington Dr SE
- 2130 Edington Dr SE Unit 2
- 2132 Edington Dr SE Unit 1
- 2128 Edington Dr SE Unit 3
- 3925 Merrimack Way SE
- 3927 Merrimack Way SE
- 3852 Pemberton Dr SE Unit 58
- 3854 Pemberton Dr SE Unit 57
- 3856 Pemberton Dr SE
- 3872 Pemberton Dr SE Unit 52
