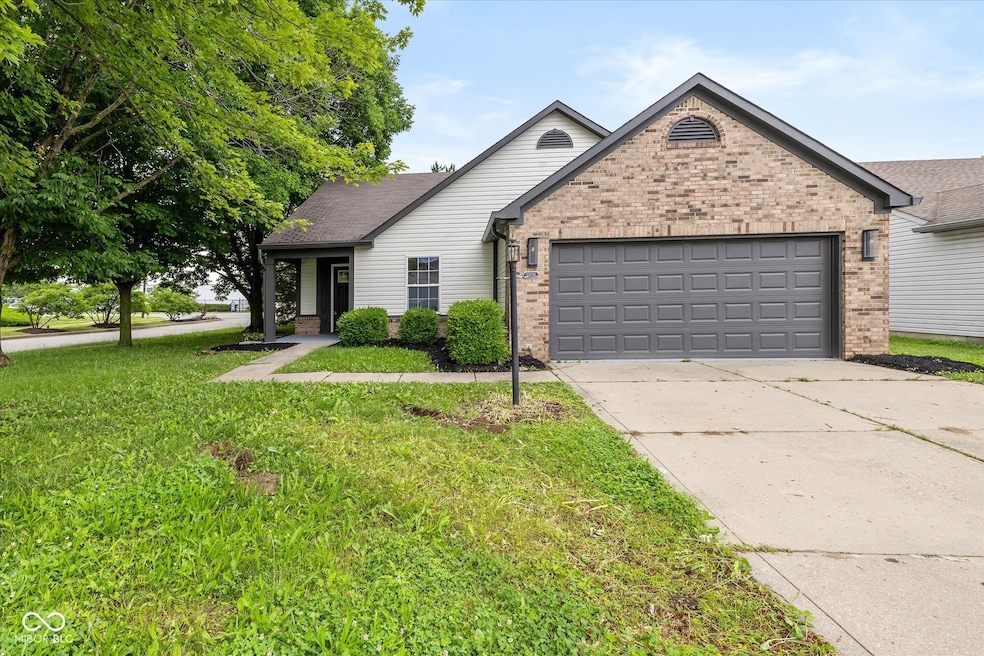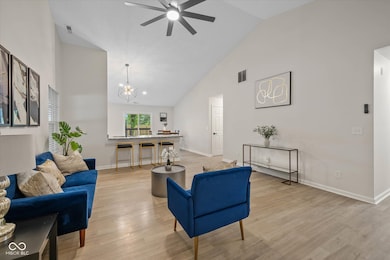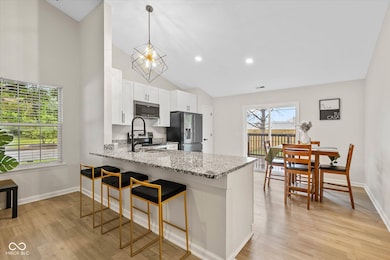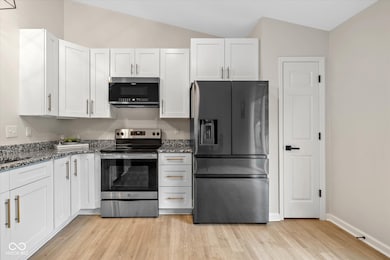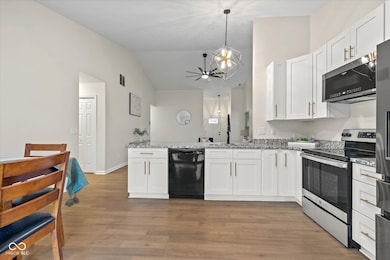
3926 Rosefinch Cir Indianapolis, IN 46228
Snacks/Guion Creek NeighborhoodHighlights
- Craftsman Architecture
- 2 Car Attached Garage
- Walk-In Closet
- Vaulted Ceiling
- Eat-In Kitchen
- Laundry Room
About This Home
As of July 2025Welcome to 3926 Rosefinch Circle, where elegance meets comfort in this beautifully renovated 3-bedroom, 2-bath home with a spacious 2-car garage. Step inside to soaring ceilings, an open-concept layout, and warm-toned flooring that flows throughout the main living space. The kitchen is a true showstopper, featuring granite countertops, white shaker cabinets, sleek black appliances, and a stylish pendant light over the breakfast bar, perfect for entertaining or everyday living. The primary bathroom has been completely updated with designer finishes, including a double vanity with gold fixtures, crystal light sconces, and a statement tiled shower. Located in the heart of Pike Township, this home offers the ideal blend of modern upgrades and prime location. Whether you're a first-time homebuyer or looking to downsize in style, this gem is move-in ready and waiting for you!
Last Agent to Sell the Property
AMR Real Estate LLC License #RB24000371 Listed on: 05/29/2025
Last Buyer's Agent
Cynthia Sosa
Keller Williams Indpls Metro N

Home Details
Home Type
- Single Family
Est. Annual Taxes
- $1,916
Year Built
- Built in 1997 | Remodeled
HOA Fees
- $24 Monthly HOA Fees
Parking
- 2 Car Attached Garage
Home Design
- Craftsman Architecture
- Poured Concrete
- Vinyl Siding
Interior Spaces
- 1,407 Sq Ft Home
- 1-Story Property
- Vaulted Ceiling
- Combination Kitchen and Dining Room
- Attic Access Panel
- Laundry Room
Kitchen
- Eat-In Kitchen
- Electric Cooktop
- Microwave
- Dishwasher
- Disposal
Bedrooms and Bathrooms
- 3 Bedrooms
- Walk-In Closet
- 2 Full Bathrooms
Schools
- Pike High School
Additional Features
- 6,055 Sq Ft Lot
- Central Air
Community Details
- Association Phone (317) 262-4989
- Property managed by PMI Property Management
Listing and Financial Details
- Tax Lot 1
- Assessor Parcel Number 490605121001000600
- Seller Concessions Not Offered
Ownership History
Purchase Details
Home Financials for this Owner
Home Financials are based on the most recent Mortgage that was taken out on this home.Purchase Details
Home Financials for this Owner
Home Financials are based on the most recent Mortgage that was taken out on this home.Similar Homes in Indianapolis, IN
Home Values in the Area
Average Home Value in this Area
Purchase History
| Date | Type | Sale Price | Title Company |
|---|---|---|---|
| Warranty Deed | -- | First American Title Insurance | |
| Warranty Deed | -- | None Available |
Mortgage History
| Date | Status | Loan Amount | Loan Type |
|---|---|---|---|
| Open | $2,670 | New Conventional | |
| Open | $262,163 | FHA | |
| Previous Owner | $112,917 | FHA | |
| Previous Owner | $87,500 | New Conventional |
Property History
| Date | Event | Price | Change | Sq Ft Price |
|---|---|---|---|---|
| 07/15/2025 07/15/25 | Sold | $267,000 | +0.8% | $190 / Sq Ft |
| 05/31/2025 05/31/25 | Pending | -- | -- | -- |
| 05/29/2025 05/29/25 | For Sale | $265,000 | +130.4% | $188 / Sq Ft |
| 10/30/2015 10/30/15 | Sold | $115,000 | 0.0% | $82 / Sq Ft |
| 09/25/2015 09/25/15 | Pending | -- | -- | -- |
| 09/21/2015 09/21/15 | For Sale | $115,000 | -- | $82 / Sq Ft |
Tax History Compared to Growth
Tax History
| Year | Tax Paid | Tax Assessment Tax Assessment Total Assessment is a certain percentage of the fair market value that is determined by local assessors to be the total taxable value of land and additions on the property. | Land | Improvement |
|---|---|---|---|---|
| 2024 | $2,386 | $218,600 | $32,600 | $186,000 |
| 2023 | $2,386 | $227,800 | $32,600 | $195,200 |
| 2022 | $2,019 | $200,200 | $32,600 | $167,600 |
| 2021 | $1,697 | $159,400 | $19,400 | $140,000 |
| 2020 | $1,503 | $140,200 | $19,400 | $120,800 |
| 2019 | $1,491 | $139,300 | $19,400 | $119,900 |
| 2018 | $1,450 | $135,400 | $19,400 | $116,000 |
| 2017 | $1,276 | $122,000 | $19,400 | $102,600 |
| 2016 | $1,168 | $115,400 | $19,400 | $96,000 |
| 2014 | $1,011 | $111,300 | $20,500 | $90,800 |
| 2013 | $869 | $110,300 | $20,500 | $89,800 |
Agents Affiliated with this Home
-
S
Seller's Agent in 2025
Sheila Huerta Eriza
AMR Real Estate LLC
1 in this area
19 Total Sales
-
C
Buyer's Agent in 2025
Cynthia Sosa
Keller Williams Indpls Metro N
-
D
Seller's Agent in 2015
Douglas Buehler
F.C. Tucker Company
-
i
Buyer's Agent in 2015
indy ruiz
Keller Williams Indpls Metro N
-
I
Buyer's Agent in 2015
Indalecio Ruiz
Dropped Members
Map
Source: MIBOR Broker Listing Cooperative®
MLS Number: 22041699
APN: 49-06-05-121-001.000-600
- 3914 Rosefinch Cir
- 3903 Junco Cir
- 5967 Peregrine Blvd
- 3560 W 62nd St
- 3509 Coachman Dr
- 3320 W 62nd Place
- 5935 Oakforge Ln
- 6470 Waterstone Dr
- 6422 Hollingsworth Dr
- 5888 Manning Rd
- 5981 Sycamore Forge Ln
- 5993 Sycamore Forge Ln
- 5860 Manning Rd
- 5814 Lakefield Dr
- 6214 Weller Cir
- 6212 Bishops Pond Ln
- 6029 Sycamore Forge Dr
- 6402 Kelsey Dr
- 6408 Kelsey Dr
- 5640 Dapple Ct
