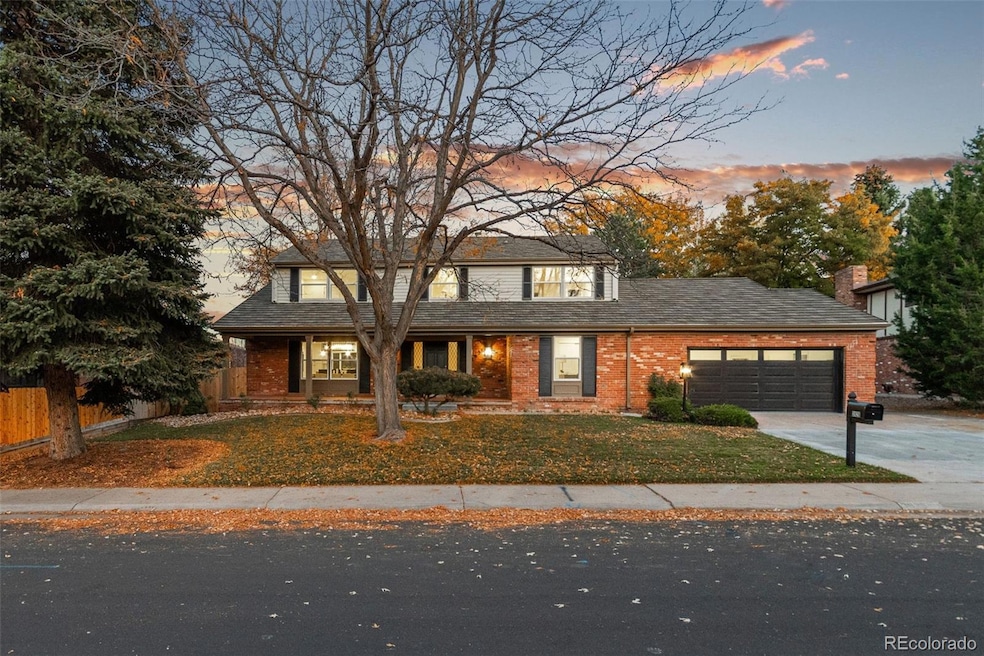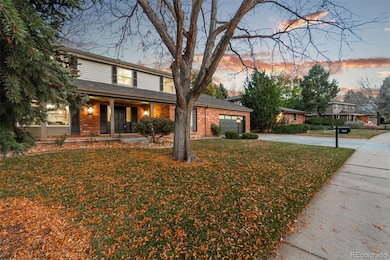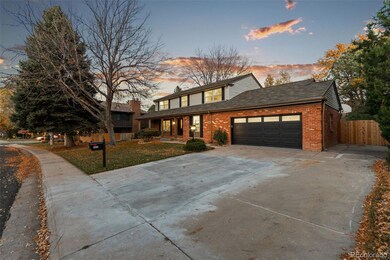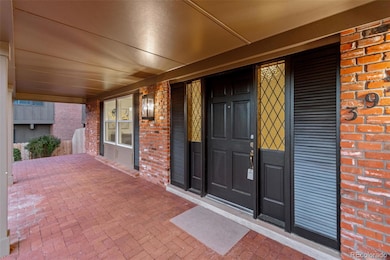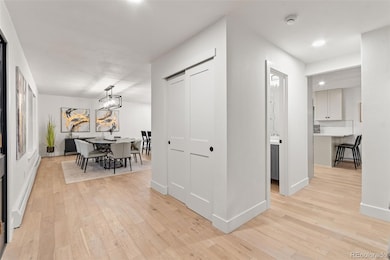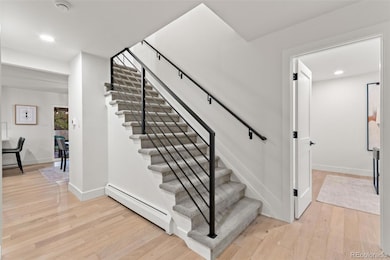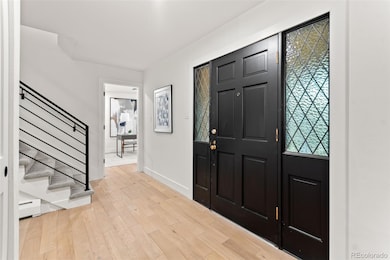3926 S Magnolia Way Denver, CO 80237
Hampden South NeighborhoodEstimated payment $7,470/month
Highlights
- Primary Bedroom Suite
- Property is near public transit
- Wood Flooring
- Open Floorplan
- Traditional Architecture
- Great Room with Fireplace
About This Home
Quality remodel in Southmoor Park and one of the largest homes in the area, where timeless design meets modern luxury. Thoughtfully reimagined with a spacious open floor plan, this home offers a perfect blend of comfort and style, ideal for both everyday living and entertaining. At the heart of the home is an extraordinary kitchen featuring top-of-the-line, Thermador appliances, sleek soft-close custom cabinetry, quartz counters, a walk-in pantry and a generous island that invites gathering. The light-filled main living areas flow effortlessly, showcasing refined finishes including, wide-plank white oak wood floors, designer curated lighting and contemporary touches throughout. A dedicated main floor study provides a quiet retreat for work or reading, while the luxurious primary suite is a private oasis complete with a luxurious spa-like bath with oversized shower and dual vanity and walk-in closet. Three additional bedrooms and a full bath complete the second floor. The fully finished basement includes a large family room plus a 5th bedroom and bath and finished storage room. Special features include main floor laundry/mud room, finished garage with coated floor and hot and cold water, newer boiler, newer water heater and new AC system and new windows. The large covered patio overlooks the fenced back yard. Every detail of this home has been carefully curated, offering a turn-key opportunity in one of Denver’s most desirable neighborhoods, close to parks, trails, shopping, dining, and top-rated schools. This is Southmoor Park living at its finest.
Listing Agent
RE/MAX Professionals Brokerage Email: RPALESE@CLASSICNHS.COM,303-522-5550 License #040004568 Listed on: 07/17/2025

Home Details
Home Type
- Single Family
Est. Annual Taxes
- $4,056
Year Built
- Built in 1973 | Remodeled
Lot Details
- 0.25 Acre Lot
- Northwest Facing Home
- Property is Fully Fenced
- Landscaped
- Level Lot
- Front and Back Yard Sprinklers
- Private Yard
- Property is zoned S-SU-F
HOA Fees
- $2 Monthly HOA Fees
Parking
- 2 Car Attached Garage
- Oversized Parking
- Dry Walled Garage
- Epoxy
Home Design
- Traditional Architecture
- Brick Exterior Construction
- Frame Construction
- Metal Roof
- Concrete Perimeter Foundation
Interior Spaces
- 2-Story Property
- Open Floorplan
- Gas Log Fireplace
- Double Pane Windows
- Mud Room
- Entrance Foyer
- Great Room with Fireplace
- Family Room
- Dining Room
- Home Office
- Laundry Room
Kitchen
- Walk-In Pantry
- Double Oven
- Range with Range Hood
- Microwave
- Dishwasher
- Wine Cooler
- Kitchen Island
- Quartz Countertops
- Disposal
Flooring
- Wood
- Carpet
- Tile
Bedrooms and Bathrooms
- 5 Bedrooms
- Primary Bedroom Suite
- Walk-In Closet
Finished Basement
- Partial Basement
- 1 Bedroom in Basement
Home Security
- Radon Detector
- Carbon Monoxide Detectors
- Fire and Smoke Detector
Outdoor Features
- Covered Patio or Porch
- Rain Gutters
Schools
- Southmoor Elementary School
- Hamilton Middle School
- Thomas Jefferson High School
Utilities
- Central Air
- Baseboard Heating
- Natural Gas Connected
- Gas Water Heater
- Cable TV Available
Additional Features
- Smoke Free Home
- Property is near public transit
Community Details
- Southmoor Park East Association, Phone Number (303) 596-0714
- Southmoor Park Subdivision
Listing and Financial Details
- Exclusions: Seller's Personal Possessions and staging items
- Property held in a trust
- Assessor Parcel Number 7054-03-002
Map
Home Values in the Area
Average Home Value in this Area
Tax History
| Year | Tax Paid | Tax Assessment Tax Assessment Total Assessment is a certain percentage of the fair market value that is determined by local assessors to be the total taxable value of land and additions on the property. | Land | Improvement |
|---|---|---|---|---|
| 2024 | $4,056 | $57,910 | $10,560 | $47,350 |
| 2023 | $3,968 | $57,910 | $10,560 | $47,350 |
| 2022 | $3,282 | $48,220 | $14,780 | $33,440 |
| 2021 | $3,168 | $49,610 | $15,200 | $34,410 |
| 2020 | $2,868 | $45,810 | $12,920 | $32,890 |
| 2019 | $2,788 | $45,810 | $12,920 | $32,890 |
| 2018 | $2,575 | $40,480 | $11,480 | $29,000 |
| 2017 | $2,567 | $40,480 | $11,480 | $29,000 |
| 2016 | $2,769 | $41,910 | $4,235 | $37,675 |
| 2015 | $2,652 | $41,910 | $4,235 | $37,675 |
| 2014 | $2,409 | $36,970 | $11,940 | $25,030 |
Property History
| Date | Event | Price | List to Sale | Price per Sq Ft | Prior Sale |
|---|---|---|---|---|---|
| 09/30/2025 09/30/25 | Price Changed | $1,350,000 | -3.2% | $372 / Sq Ft | |
| 09/24/2025 09/24/25 | Price Changed | $1,395,000 | -2.1% | $384 / Sq Ft | |
| 09/03/2025 09/03/25 | Price Changed | $1,425,000 | -3.4% | $392 / Sq Ft | |
| 07/17/2025 07/17/25 | For Sale | $1,475,000 | +57.2% | $406 / Sq Ft | |
| 04/07/2025 04/07/25 | Sold | $938,500 | -1.2% | $258 / Sq Ft | View Prior Sale |
| 03/14/2025 03/14/25 | For Sale | $950,000 | -- | $262 / Sq Ft |
Purchase History
| Date | Type | Sale Price | Title Company |
|---|---|---|---|
| Special Warranty Deed | $938,500 | Fntc | |
| Interfamily Deed Transfer | -- | -- |
Mortgage History
| Date | Status | Loan Amount | Loan Type |
|---|---|---|---|
| Open | $703,875 | Construction |
Source: REcolorado®
MLS Number: 9157886
APN: 7054-03-002
- 3874 S Peach Way
- 4055 S Niagara Way
- 4026 S Magnolia Way
- 6514 E Milan Place
- 6504 E Milan Place
- 4114 S Niagara Way
- 3855 S Monaco Pkwy Unit 173
- 3855 S Monaco Pkwy Unit 102
- 3855 S Monaco Street Pkwy Unit 266
- 4180 S Monaco Pkwy
- 7303 E Mercer Place
- 3724 S Poplar St
- 3608 S Newport Way
- 3930 S Hillcrest Dr
- 6495 E Happy Canyon Rd Unit 163
- 3723 S Quince St
- 7250 Eastmoor Dr Unit 223
- 7250 Eastmoor Dr Unit 121
- 4134 S Quince St
- 7504 E Jefferson Dr
- 6495 E Happy Canyon Rd Unit 75
- 6495 E Happy Canyon Rd
- 6495 Happy Canyon Rd Unit 86
- 3699 S Monaco Pkwy
- 7355 E Quincy Ave
- 4363 S Quebec St
- 6300 E Hampden Ave
- 7500 E Quincy Ave
- 7755 E Quincy Ave Unit Whispering Pines Of Denve
- 7755 E Quincy Ave
- 7755 E Quincy Ave Unit A2-304
- 4380 S Monaco St
- 3331 S Monaco St Pkwy Unit D
- 6343 E Girard Place
- 4400 S Monaco St
- 8000 E Girard Ave
- 8060 E Girard Ave Unit 420
- 8060 E Girard Ave
- 8060 E Girard Ave Unit 101
- 8060 E Girard Ave Unit 215
