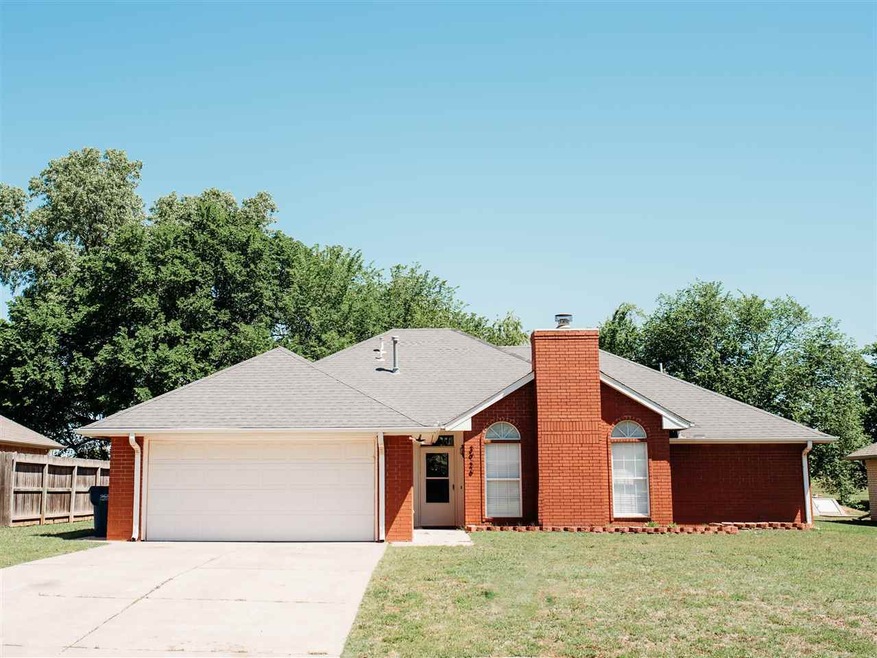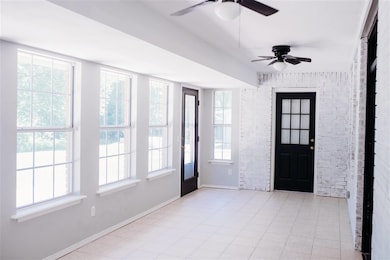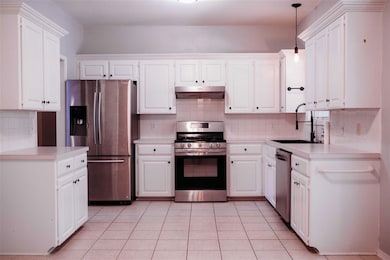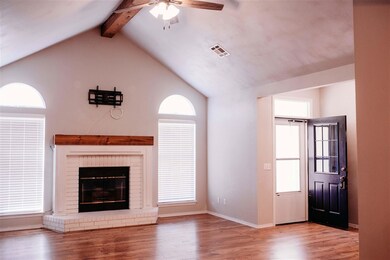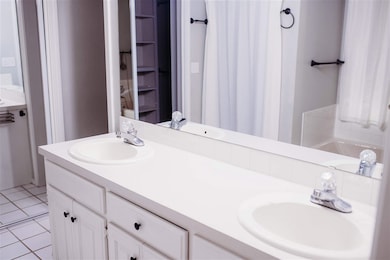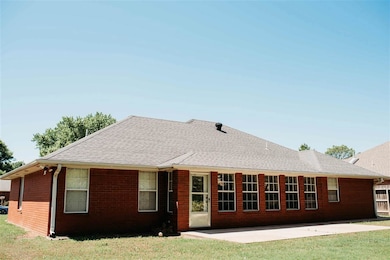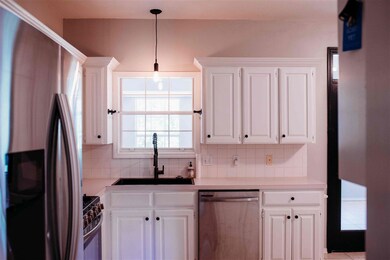
3926 W 15th Ave Stillwater, OK 74074
Estimated payment $1,765/month
Total Views
2,625
3
Beds
2
Baths
1,732
Sq Ft
$159
Price per Sq Ft
Highlights
- 2 Car Attached Garage
- Brick Veneer
- 1-Story Property
- Sangre Ridge Elementary School Rated A
- Patio
- Forced Air Heating and Cooling System
About This Home
True single story home in Southwest Stillwater, near Wal-Mart, shopping and dining. Open plan with private master suite. Enjoy morning coffee or evening entertaining in the Florida room. Plenty of patio for fun and outdoor cooking. New furnace in 2024 and water heater in 2023!
Home Details
Home Type
- Single Family
Est. Annual Taxes
- $2,791
Year Built
- Built in 1992
Home Design
- Brick Veneer
- Slab Foundation
- Composition Roof
Interior Spaces
- 1,732 Sq Ft Home
- 1-Story Property
- Gas Log Fireplace
Kitchen
- Range
- Dishwasher
Bedrooms and Bathrooms
- 3 Bedrooms
- 2 Full Bathrooms
Parking
- 2 Car Attached Garage
- Garage Door Opener
Additional Features
- Patio
- Forced Air Heating and Cooling System
Map
Create a Home Valuation Report for This Property
The Home Valuation Report is an in-depth analysis detailing your home's value as well as a comparison with similar homes in the area
Home Values in the Area
Average Home Value in this Area
Tax History
| Year | Tax Paid | Tax Assessment Tax Assessment Total Assessment is a certain percentage of the fair market value that is determined by local assessors to be the total taxable value of land and additions on the property. | Land | Improvement |
|---|---|---|---|---|
| 2024 | $2,791 | $27,452 | $4,203 | $23,249 |
| 2023 | $2,791 | $26,144 | $4,089 | $22,055 |
| 2022 | $2,521 | $24,899 | $3,990 | $20,909 |
| 2021 | $2,265 | $22,833 | $3,990 | $18,843 |
| 2020 | $1,352 | $14,626 | $2,236 | $12,390 |
| 2019 | $1,381 | $14,626 | $2,236 | $12,390 |
| 2018 | $1,379 | $14,626 | $2,236 | $12,390 |
| 2017 | $1,376 | $14,627 | $2,665 | $11,962 |
| 2016 | $1,406 | $14,627 | $2,665 | $11,962 |
| 2015 | $1,425 | $14,627 | $2,665 | $11,962 |
| 2014 | $1,438 | $14,627 | $2,665 | $11,962 |
Source: Public Records
Property History
| Date | Event | Price | Change | Sq Ft Price |
|---|---|---|---|---|
| 05/31/2025 05/31/25 | Pending | -- | -- | -- |
| 05/02/2025 05/02/25 | For Sale | $275,000 | +51.1% | $159 / Sq Ft |
| 08/07/2020 08/07/20 | Sold | $182,000 | -4.2% | $91 / Sq Ft |
| 07/09/2020 07/09/20 | Pending | -- | -- | -- |
| 06/25/2020 06/25/20 | For Sale | $189,900 | -- | $95 / Sq Ft |
Source: Stillwater Board of REALTORS®
Purchase History
| Date | Type | Sale Price | Title Company |
|---|---|---|---|
| Warranty Deed | $182,000 | American Eagle Title Ins Co |
Source: Public Records
Mortgage History
| Date | Status | Loan Amount | Loan Type |
|---|---|---|---|
| Open | $163,800 | New Conventional |
Source: Public Records
Similar Homes in Stillwater, OK
Source: Stillwater Board of REALTORS®
MLS Number: 131980
APN: 600015348
Nearby Homes
- 1508 Westbrook Ct
- 3818 W 15th Ave
- 1601 Fiddlers Hill
- 3702 W 15th Ave Unit 3704 W. 15th Avenue
- 3612 W 15th Ave Unit 3614 W. 15th Avenue
- 3606 W 15th Ave Unit 3608 W. 15th Avenue
- 3600 W 15th Ave Unit 3602 W. 15th Avenue
- 1206 Martin St
- 1305 S Sangre Rd
- 4224 Prescot Dr
- 1324 S Mansfield Dr
- 4424 Prescot Dr
- 1812 S Peacock Ln
- 4601 W 12th Ave
- 1714 S Peacock Ln
- 1738 S Peacock Ln
- 1804 S Peacock Ln
- 1706 S Peacock Ln
- 1744 S Peacock Ln
- 4500 W Aggie Dr
