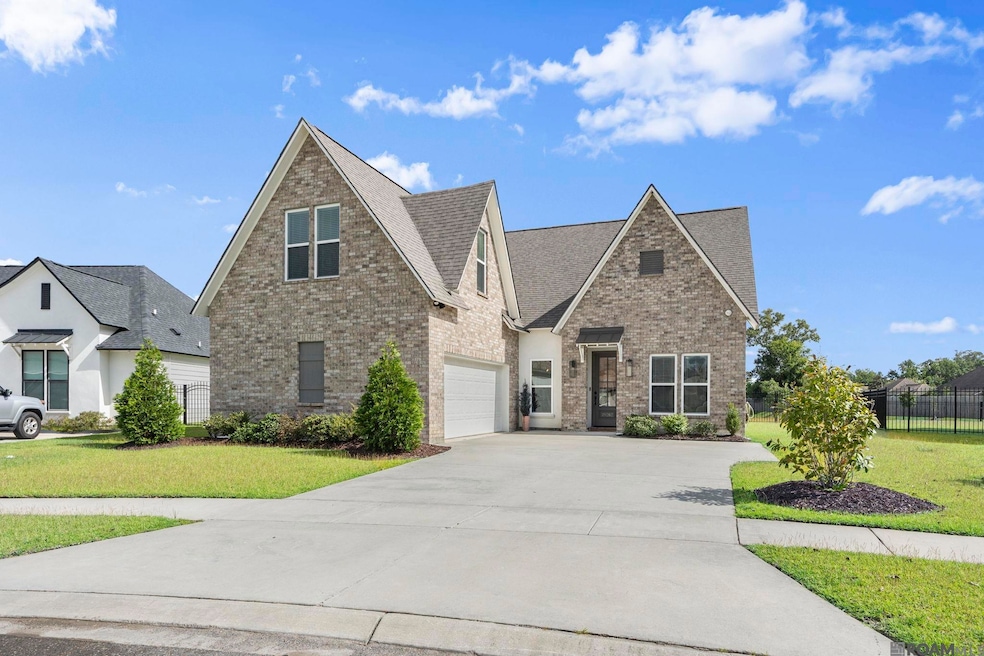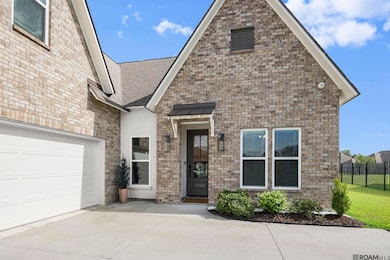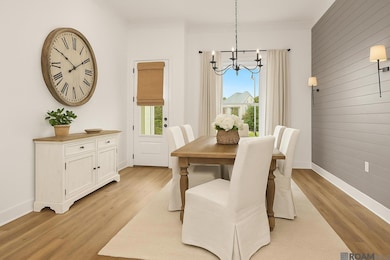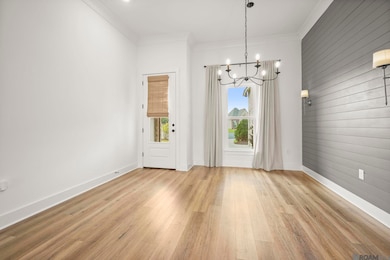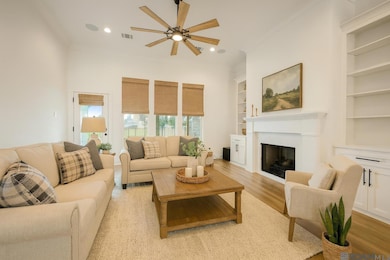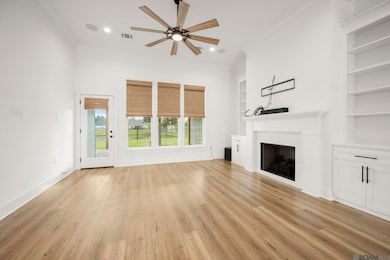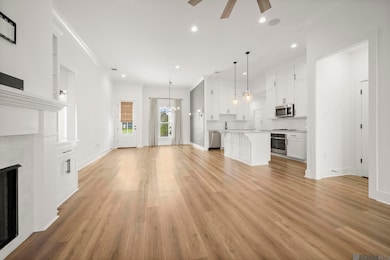39262 Bridge Path Ln Gonzales, LA 70737
Estimated payment $2,424/month
Highlights
- Lake Front
- Traditional Architecture
- Built-In Features
- Central Middle School Rated A-
- Covered Patio or Porch
- Soaking Tub
About This Home
Stunning 4-Bedroom Home with Premium Lake Frontage in Parks at Water Oak This beautiful home offers the perfect balance of style, comfort, and outdoor living with one of the largest lakefront lots in the neighborhood. Step inside to an inviting open floor plan where the living room is anchored by a cozy gas fireplace framed with custom built-ins. The kitchen is a showstopper with cabinetry to the ceiling, granite countertops, a large eat-in island, and plenty of storage for the home chef. The private primary suite sits on its own side of the home, complete with double vanities, a soaking tub, a separate shower, and a spacious walk-in closet. Two additional bedrooms and a full bath are located downstairs, while the upstairs features a versatile bonus room that can serve as a media space, playroom, or home office. Enjoy evenings outdoors on the large covered patio overlooking the fully fenced backyard, with peaceful views of the stocked pond and walking path just beyond. Homes with this much lake frontage rarely hit the market—schedule your private showing today!
Home Details
Home Type
- Single Family
Est. Annual Taxes
- $2,824
Year Built
- Built in 2022
Lot Details
- 10,019 Sq Ft Lot
- Lot Dimensions are 52x137x110x118
- Lake Front
- Wrought Iron Fence
- Landscaped
HOA Fees
- $50 Monthly HOA Fees
Home Design
- Traditional Architecture
- Brick Exterior Construction
- Slab Foundation
- Frame Construction
Interior Spaces
- 2,188 Sq Ft Home
- 2-Story Property
- Built-In Features
- Crown Molding
- Ceiling height of 9 feet or more
- Ceiling Fan
- Gas Log Fireplace
- Window Screens
Kitchen
- Gas Cooktop
- Dishwasher
- Disposal
Flooring
- Carpet
- Ceramic Tile
Bedrooms and Bathrooms
- 4 Bedrooms
- En-Suite Bathroom
- Walk-In Closet
- 2 Full Bathrooms
- Double Vanity
- Soaking Tub
- Separate Shower
Home Security
- Home Security System
- Fire and Smoke Detector
Parking
- Garage
- Garage Door Opener
Outdoor Features
- Covered Patio or Porch
- Outdoor Speakers
- Exterior Lighting
Utilities
- Cooling Available
- Heating Available
Community Details
- Association fees include common areas, maint subd entry hoa
- Built by Alvarez Construction Co., Inc.
- Parks At Water Oak Subdivision
Map
Home Values in the Area
Average Home Value in this Area
Tax History
| Year | Tax Paid | Tax Assessment Tax Assessment Total Assessment is a certain percentage of the fair market value that is determined by local assessors to be the total taxable value of land and additions on the property. | Land | Improvement |
|---|---|---|---|---|
| 2024 | $2,824 | $35,210 | $7,500 | $27,710 |
| 2023 | $2,831 | $35,210 | $7,500 | $27,710 |
| 2022 | $342 | $3,350 | $3,350 | $0 |
| 2021 | $342 | $3,350 | $3,350 | $0 |
Property History
| Date | Event | Price | List to Sale | Price per Sq Ft | Prior Sale |
|---|---|---|---|---|---|
| 11/21/2025 11/21/25 | For Sale | $405,000 | 0.0% | $185 / Sq Ft | |
| 08/27/2025 08/27/25 | Rented | $2,700 | +3.8% | -- | |
| 08/14/2025 08/14/25 | For Rent | $2,600 | 0.0% | -- | |
| 04/06/2022 04/06/22 | Sold | -- | -- | -- | View Prior Sale |
| 09/28/2021 09/28/21 | For Sale | $379,990 | -- | $174 / Sq Ft |
Purchase History
| Date | Type | Sale Price | Title Company |
|---|---|---|---|
| Deed | $379,990 | Commerce Title |
Mortgage History
| Date | Status | Loan Amount | Loan Type |
|---|---|---|---|
| Open | $341,990 | New Conventional |
Source: Greater Baton Rouge Association of REALTORS®
MLS Number: 2025021349
APN: 20043-221
- 14035 Deep Creek Dr
- 14027 Deep Creek Dr
- 14069 Beverly Park Dr
- 39223 Canopy Ct
- 39215 Canopy Ct
- 40205 Belle Trace Ave
- 14425 Belle Maison Dr
- 14419 Belle Maison Dr
- 14413 Belle Trace Ave
- 14436 Belle Maison Dr
- 14442 Belle Maison Dr
- 14348 Belle Maison Dr
- 40156 Belle Trace Ave
- 40176 Belle Trace Ave
- 40188 Belle Trace Ave
- 40344 Crestridge Dr
- 14459 Belle Maison Dr
- 40435 Cross Ridge Ave
- 14188 Della Marchand Rd
- 15067 Hwy 44
- 40344 Crestridge Dr
- 14407 Tanya Dr
- 40485 Sagefield Ct
- 14496 Airline Hwy
- 14188 Adam Arceneaux Dr
- 40468 W Hernandez Ave Unit 2
- 40468 W Hernandez Ave
- 16128 Monica Dr
- 16303 Fort Jackson St
- 14138 Troy Duplessis Rd
- 41063 Cannon Rd
- 38228 Dolphin Ct
- 13132 Hawk Creek St
- 1909 N Airline Hwy
- 38494 Ruby Dr
- 17160 Fountainbleau Dr
- 1612 N Coontrap Rd Unit 26
- 14318 Parkmeadow Dr
- 42403 Tigers Eye Stone Ave
- 17240 Rennes Dr
