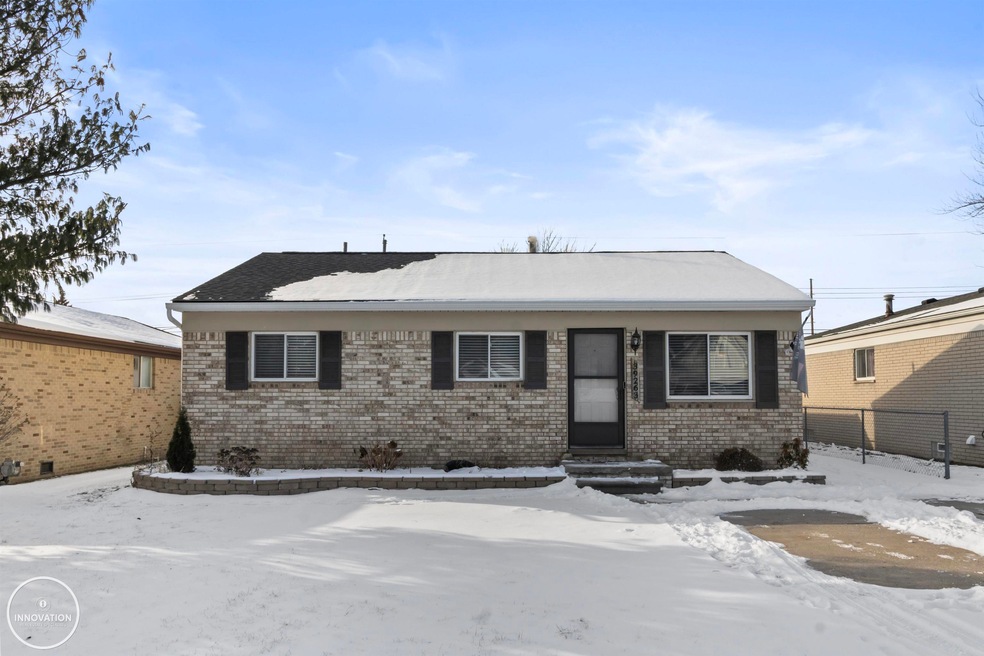Multiple Offers Received H&B may or may not be called!! This charming 3-bedroom, 1 full bath Ranch home is the perfect blend of modern updates and comfort, offering an open-concept living space that’s ideal for both entertaining and everyday living. The home has been thoughtfully updated with new siding, roof, and gutters in June /July 2024, ensuring lasting durability and curb appeal. As you step inside, you'll appreciate the cozy ambiance created by the IR electric brick fireplace, installed in March 2024, providing a warm and inviting atmosphere. Throughout the home, brand-new soundproof / waterproof laminate flooring was installed in November 2024 (10 year warranty) along with updated doors, all new window casings and elegant crown molding, elevating the space with stylish finishes. The kitchen features new appliances, installed in February 2024, making it as functional as it is beautiful. Outside, the front yard has been beautifully landscaped with paver blocks for a new retaining wall and fresh vegetation surrounding the house, adding to the home’s curb appeal. The fully fenced-in backyard offers privacy and is the perfect space for outdoor activities. The 2-car detached garage is not only spacious but also ready to be set up as a workshop with electric already installed. Located just a hop, skip, and jump away from Lake St. Clair Metro Beach & Park offering outdoor activities like fishing, boating, and swimming. The park is a peaceful retreat, perfect for nature lovers, with plenty of wildlife and scenic views. An ideal spot for relaxation, family outings, and enjoying the outdoors, while still being close to convenient amenities and still within easy access to the expressway's, making commuting is a breeze. This meticulously updated Ranch home is move-in ready and waiting for you to make it your own. Don’t miss out on this fantastic opportunity!

