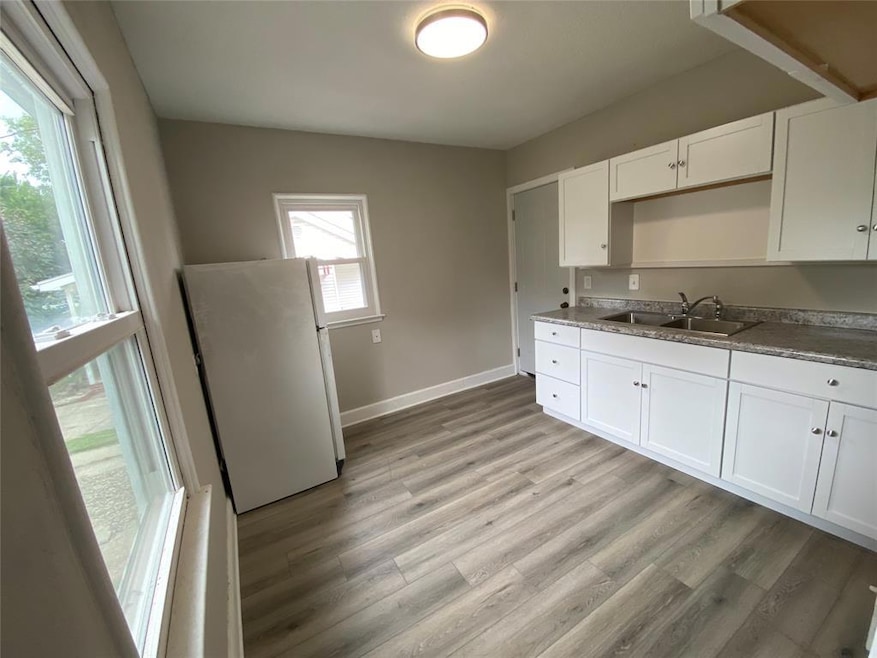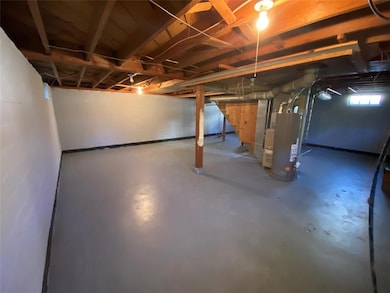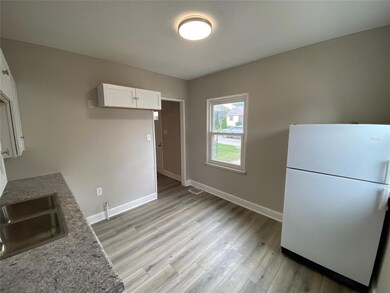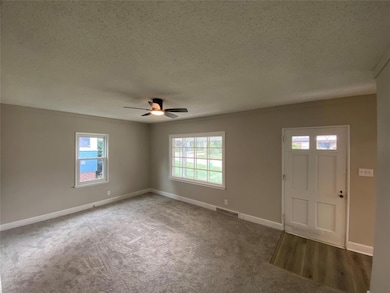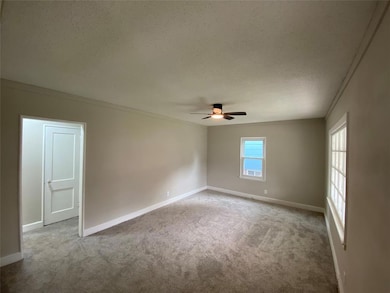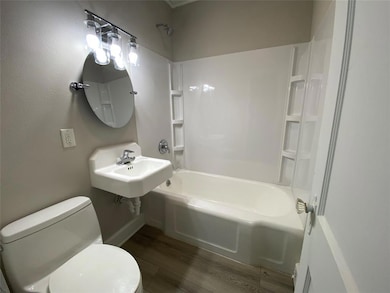3927 13th St Des Moines, IA 50313
Oak Park NeighborhoodEstimated payment $1,114/month
Highlights
- Main Floor Primary Bedroom
- Eat-In Kitchen
- Luxury Vinyl Plank Tile Flooring
- No HOA
- Bungalow
- Forced Air Heating and Cooling System
About This Home
PRICE REDUCED! 5th LOWEST PRICED 1940 OR NEWER W/ GARAGE + BASEMENT OF 700 SQ FEET OR MORE ONE LEVEL LIVING IN DES MOINES THAT WILL WORK WITH FHA LOANS! (as of 11/24 10am DMAAR MLS). TONS OF UPGRADES / WITH MULTIPLE MAJOR EXPENSES TAKEN CARE OF FOR YOU! Welcome to this 1941 updated two-bedroom home w/ OVERSIZED one-car garage + SHED and partial fenced-yard in the Highland Park/Oak Park neighborhood. Updates galore on this one! Too many to list! NEW SHINGLES on the home, NEW KITCHEN CABINETRY/COUNTER/SINK/FAUCET, REGLAZED bathroom sink & tub/shower combo, NEW LVP and carpet, FRESH PAINT, NEW LIGHT FIXTURES, new rock in driveway and window wells, and the list goes on and on! The upgrades are even on the exterior of the home. NEW SHINGLES ON THE HOME! NEWER hardboard siding and LIKE NEW 8' x 10' shed comes w/ the home. Covered porch off the front of the home. Some replacement windows. Basement is very open, no wall anchors or wall beams on this one! This basement is useable! Finish it or use for recreation or storage! Newer electrical box in the home and the garage. Place a call to your agent today to see this great property before it is gone. We welcome any loan type...FHA, VA, etc. NFC Green Lending Area. Basement access is from inside the main living area on this one. Solid foundation! WALKING DISTANCE FOR MOST (1.0 mile) TO REVITALIZED HIGHLAND PARK COMMERCIAL DISTRICT OF SHOPS, RESTAURANTS, CHACHA'S HILAND BAKERY! Call an agent today and take a look before it's gone!
Home Details
Home Type
- Single Family
Est. Annual Taxes
- $2,431
Year Built
- Built in 1941
Lot Details
- 6,600 Sq Ft Lot
- Lot Dimensions are 50x132
- Chain Link Fence
- Property is zoned N3b
Home Design
- Bungalow
- Block Foundation
- Asphalt Shingled Roof
- Cement Board or Planked
Interior Spaces
- 744 Sq Ft Home
- Family Room
- Eat-In Kitchen
- Unfinished Basement
Flooring
- Carpet
- Luxury Vinyl Plank Tile
Bedrooms and Bathrooms
- 2 Main Level Bedrooms
- Primary Bedroom on Main
- 1 Full Bathroom
Parking
- 1 Car Detached Garage
- Gravel Driveway
Utilities
- Forced Air Heating and Cooling System
Community Details
- No Home Owners Association
Listing and Financial Details
- Assessor Parcel Number 07002665000000
Map
Home Values in the Area
Average Home Value in this Area
Tax History
| Year | Tax Paid | Tax Assessment Tax Assessment Total Assessment is a certain percentage of the fair market value that is determined by local assessors to be the total taxable value of land and additions on the property. | Land | Improvement |
|---|---|---|---|---|
| 2025 | $2,038 | $137,800 | $29,200 | $108,600 |
| 2024 | $2,038 | $121,100 | $25,400 | $95,700 |
| 2023 | $2,148 | $121,100 | $25,400 | $95,700 |
| 2022 | $2,130 | $100,000 | $21,400 | $78,600 |
| 2021 | $2,024 | $100,000 | $21,400 | $78,600 |
| 2020 | $2,098 | $89,700 | $19,200 | $70,500 |
| 2019 | $1,990 | $89,700 | $19,200 | $70,500 |
| 2018 | $1,966 | $82,600 | $17,400 | $65,200 |
| 2017 | $1,828 | $82,600 | $17,400 | $65,200 |
| 2016 | $1,776 | $76,100 | $15,700 | $60,400 |
| 2015 | $1,776 | $76,100 | $15,700 | $60,400 |
| 2014 | $1,712 | $75,800 | $15,400 | $60,400 |
Property History
| Date | Event | Price | List to Sale | Price per Sq Ft | Prior Sale |
|---|---|---|---|---|---|
| 11/20/2025 11/20/25 | Price Changed | $172,500 | -0.6% | $232 / Sq Ft | |
| 10/30/2025 10/30/25 | Price Changed | $173,500 | -0.8% | $233 / Sq Ft | |
| 10/27/2025 10/27/25 | Price Changed | $174,950 | 0.0% | $235 / Sq Ft | |
| 10/24/2025 10/24/25 | Price Changed | $174,990 | 0.0% | $235 / Sq Ft | |
| 10/09/2025 10/09/25 | Price Changed | $175,000 | -1.1% | $235 / Sq Ft | |
| 10/05/2025 10/05/25 | Price Changed | $176,990 | -0.3% | $238 / Sq Ft | |
| 09/30/2025 09/30/25 | For Sale | $177,500 | +69.0% | $239 / Sq Ft | |
| 06/02/2025 06/02/25 | Sold | $105,000 | 0.0% | $141 / Sq Ft | View Prior Sale |
| 04/25/2025 04/25/25 | Pending | -- | -- | -- | |
| 04/24/2025 04/24/25 | For Sale | $105,000 | -- | $141 / Sq Ft |
Purchase History
| Date | Type | Sale Price | Title Company |
|---|---|---|---|
| Fiduciary Deed | $105,000 | None Listed On Document |
Mortgage History
| Date | Status | Loan Amount | Loan Type |
|---|---|---|---|
| Open | $84,000 | Construction |
Source: Des Moines Area Association of REALTORS®
MLS Number: 727204
APN: 070-02665000000
- 3916 9th St
- 1131 Euclid Ave Unit 2
- 1411 Euclid Ave
- 3830 6th Ave
- 2531 Lynner Dr
- 2537 Lynner Dr
- 2411 Welbeck Rd
- 4202 NE 3rd St
- 2829 Douglas Ave
- 2614 Adams Ave
- 2826 Oxford St
- 3120 Douglas Ave
- 2501 24th St
- 2901 Boston Ave
- 2400 Hickman Rd
- 4001 36th Place
- 1809 Arlington Ave Unit 2
- 1809 Arlington Ave Unit 10
- 1805 Arlington Ave Unit 7
- 1216-1306 E Seneca Ave
