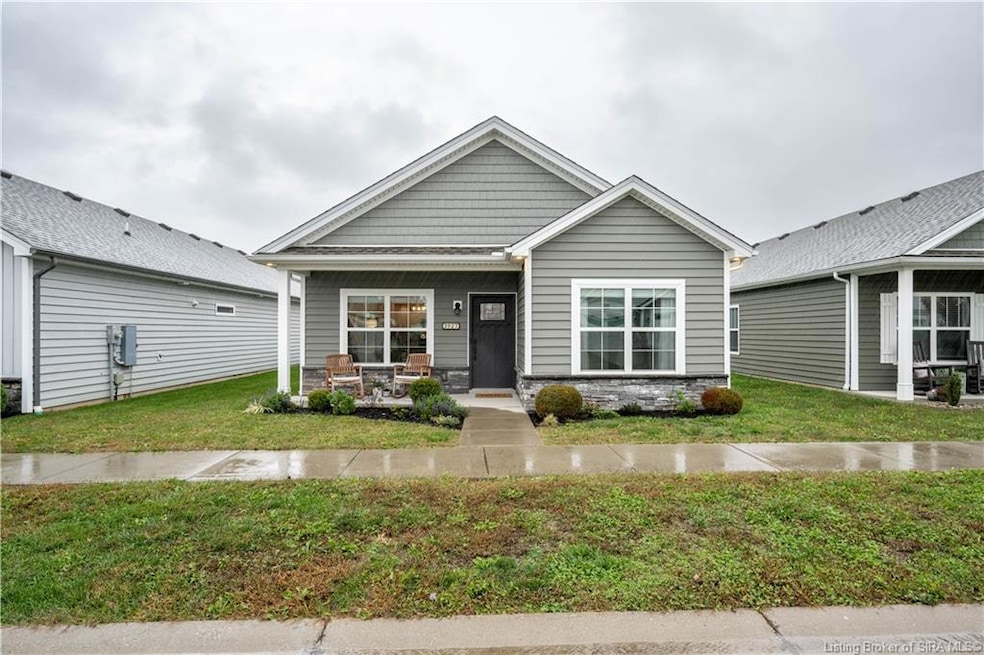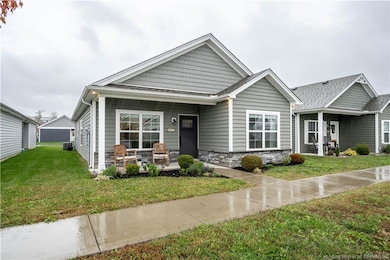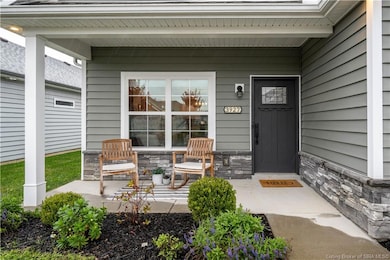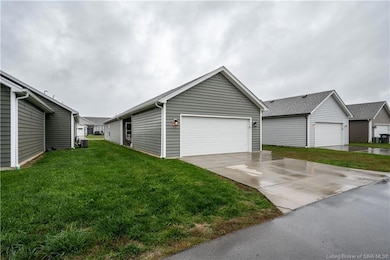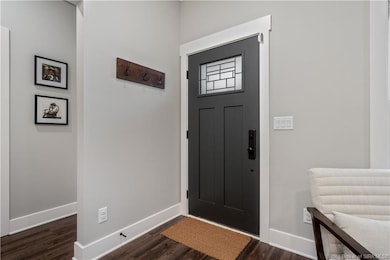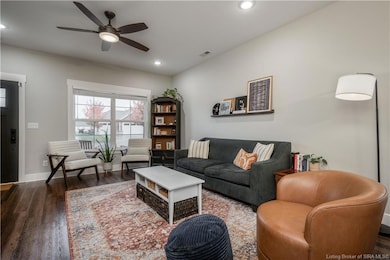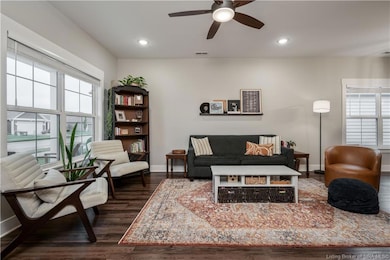
3927 Bird Song Way Jeffersonville, IN 47130
Estimated payment $1,723/month
Highlights
- Very Popular Property
- Open Floorplan
- Attic
- Utica Elementary School Rated A-
- Property is near a clubhouse
- Pool View
About This Home
Welcome home to this beautiful 3-bedroom, 2-bath custom
cottage in desirable Ellingsworth Commons, Jeffersonville! Offering over 1,300 sq. ft. of
thoughtfully designed living space, this home features an inviting front porch, covered back
patio, and is just steps from the community clubhouse and pool. Inside, enjoy numerous upgrades
including an upgraded cabinet layout and tile backsplash in the eat-in kitchen, granite and quartz
countertops, Murphy bed and custom office space in the front bedroom, LVP flooring throughout, and
an insulated and finished garage with epoxy flooring. New roof in 2025 adds peace of mind! Move-in
ready and full of charm—this one won’t last long!
Home Details
Home Type
- Single Family
Est. Annual Taxes
- $2,553
Year Built
- Built in 2020
Lot Details
- 4,792 Sq Ft Lot
- Landscaped
HOA Fees
- $38 Monthly HOA Fees
Parking
- 2 Car Detached Garage
- Garage Door Opener
- Driveway
Home Design
- Poured Concrete
- Frame Construction
- Vinyl Siding
- Stone Exterior Construction
- Radon Mitigation System
Interior Spaces
- 1,356 Sq Ft Home
- 1-Story Property
- Open Floorplan
- Ceiling Fan
- Blinds
- Window Screens
- First Floor Utility Room
- Utility Room
- Pool Views
- Attic
Kitchen
- Eat-In Kitchen
- Oven or Range
- Microwave
- Dishwasher
- Kitchen Island
- Disposal
Bedrooms and Bathrooms
- 3 Bedrooms
- Split Bedroom Floorplan
- Walk-In Closet
- 2 Full Bathrooms
Utilities
- Forced Air Heating and Cooling System
- Gas Available
- Electric Water Heater
- Water Softener
- Cable TV Available
Additional Features
- Covered Patio or Porch
- Property is near a clubhouse
Listing and Financial Details
- Assessor Parcel Number 104202300316000039
Map
Home Values in the Area
Average Home Value in this Area
Tax History
| Year | Tax Paid | Tax Assessment Tax Assessment Total Assessment is a certain percentage of the fair market value that is determined by local assessors to be the total taxable value of land and additions on the property. | Land | Improvement |
|---|---|---|---|---|
| 2024 | $2,587 | $255,300 | $50,000 | $205,300 |
| 2023 | $2,844 | $242,000 | $50,000 | $192,000 |
| 2022 | $2,471 | $219,000 | $42,500 | $176,500 |
| 2021 | $2,247 | $198,900 | $42,500 | $156,400 |
Property History
| Date | Event | Price | List to Sale | Price per Sq Ft |
|---|---|---|---|---|
| 10/30/2025 10/30/25 | For Sale | $279,900 | -- | $206 / Sq Ft |
Purchase History
| Date | Type | Sale Price | Title Company |
|---|---|---|---|
| Warranty Deed | -- | None Available | |
| Warranty Deed | -- | None Available |
About the Listing Agent

Born and raised in the heart of Southern Indiana, I bring deep local knowledge and a strong sense of community to every real estate transaction. As a full-time REALTOR® with RE/MAX First of Southern Indiana — and a full-time mom to six amazing kids — I know a thing or two about multitasking, staying organized, and navigating chaos with a smile. (You could say I'm a professional Chaos Coordinator!)
I specialize in helping Veterans find homes that honor their service, guiding first-time
April's Other Listings
Source: Southern Indiana REALTORS® Association
MLS Number: 2025012251
APN: 10-42-02-300-316.000-039
- 1408 Parkland Trail
- Finch Plan at Ellingsworth Commons
- Model A Plan at Ellingsworth Commons
- Finch Bonus Plan at Ellingsworth Commons
- Nichole Plan at Ellingsworth Commons
- Samantha Plan at Ellingsworth Commons
- Samantha Bonus Plan at Ellingsworth Commons
- Juliana Bonus Plan at Ellingsworth Commons
- Model F Plan at Ellingsworth Commons
- Anniston Plan at Ellingsworth Commons
- Maria Plan at Ellingsworth Commons
- Model J Plan at Ellingsworth Commons
- Model B Plan at Ellingsworth Commons
- Juliana Plan at Ellingsworth Commons
- Model E Plan at Ellingsworth Commons
- Hadley Plan at Ellingsworth Commons
- Winnipeg Plan at Ellingsworth Commons
- Haylyn Plan at Ellingsworth Commons
- Lot 7 Noblewood at Utica
- Lot 61 Noblewood at Utica
- 4038 Herb Lewis Rd
- 4101 Herb Lewis Rd
- 100 Stonebench Cir
- 3500 Ellingsworth Dairy Dr
- 3498 Jefferson Ridge Dr
- 3250 Autumn Ridge Ct
- 800 Parkland Trail
- 3300 Schlosser Farm Way
- 900 Lighthouse Dr
- 3300 Wooded Way
- 3007 Douglas Blvd
- 3104 Holmans Ln
- 3225 Holmans Ln
- 3014 Beech Grove Ct
- 3421 Morgan Trail
- 3610 Alannah Gardens Ct
- 3001 Peach Blossom Dr
- 2801 Boulder Ct
- 3130 Middle Rd
- 1717 Birchbark Ln
