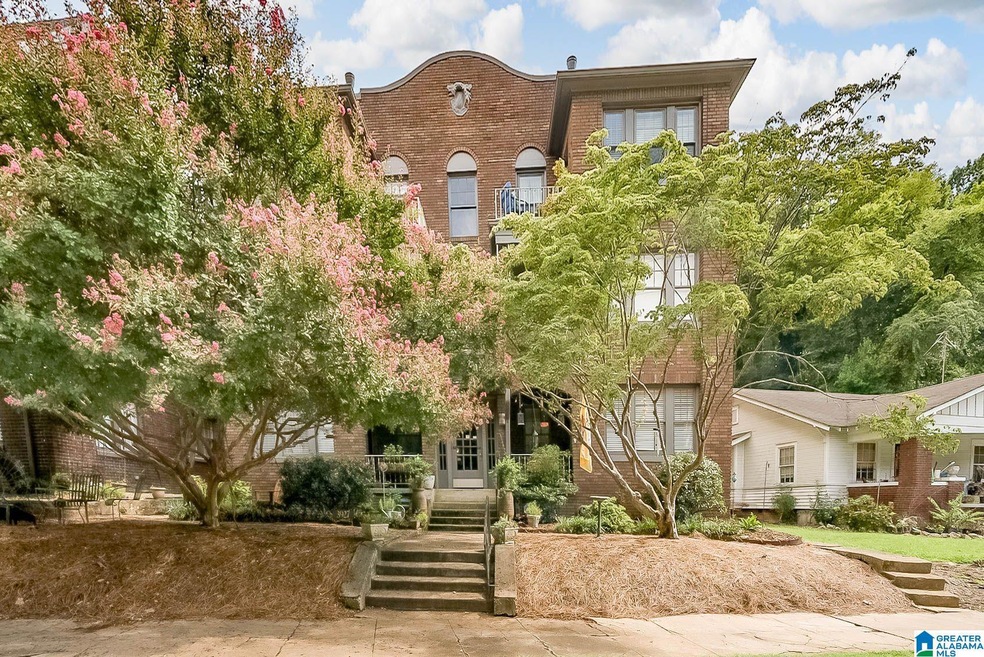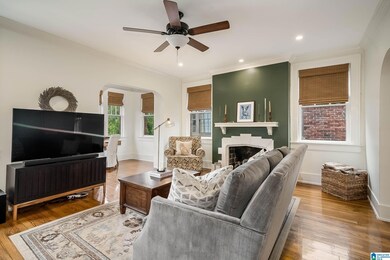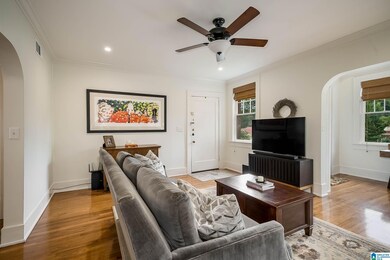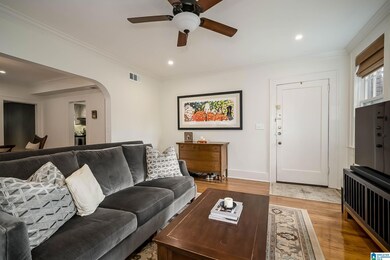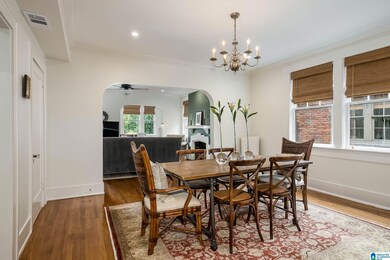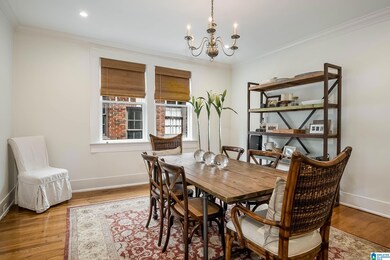
3927 Clairmont Ave S Unit 5 Birmingham, AL 35222
Forest Park NeighborhoodHighlights
- Wood Flooring
- Stone Countertops
- Stainless Steel Appliances
- Attic
- Home Office
- Balcony
About This Home
As of October 2022A fantastic find in the heart of historic Forest Park! This spacious home is filled with charming 1920s detail at every turn. The large living room with handsome fireplace opens to formal dining room. The cozy home office is wrapped in natural light and provides access to private terrace. An efficient kitchen design offers classic white cabinets topped with granite counter tops, stainless steel appliances and butlers pantry. Two roomy bedrooms share a hall bath with marble topped vanity and deep cast iron soaking tub. Tall ceilings, wide arched openings, original millwork and hardwood floors all add to the charm. Excellent closet space. Enjoy a great location, just steps to Forest Park village and minutes to UAB and Avondale.
Last Buyer's Agent
Liz Cleckler
LAH Sotheby's International Realty Crestline License #48767
Property Details
Home Type
- Condominium
Est. Annual Taxes
- $1,467
Year Built
- Built in 1920
Lot Details
- Irregular Lot
- Historic Home
HOA Fees
- $350 Monthly HOA Fees
Home Design
- Four Sided Brick Exterior Elevation
Interior Spaces
- 1,388 Sq Ft Home
- 1-Story Property
- Crown Molding
- Smooth Ceilings
- Ceiling Fan
- Recessed Lighting
- Wood Burning Fireplace
- Fireplace Features Masonry
- Window Treatments
- Living Room with Fireplace
- Dining Room
- Home Office
- Unfinished Basement
- Basement Fills Entire Space Under The House
- Attic
Kitchen
- Breakfast Bar
- Electric Oven
- Dishwasher
- Stainless Steel Appliances
- Stone Countertops
Flooring
- Wood
- Tile
Bedrooms and Bathrooms
- 2 Bedrooms
- Walk-In Closet
- 1 Full Bathroom
- Bathtub and Shower Combination in Primary Bathroom
Laundry
- Laundry Room
- Laundry on main level
- Washer and Electric Dryer Hookup
Parking
- Garage on Main Level
- Off-Street Parking
Outdoor Features
- Balcony
- Patio
Schools
- Avondale Elementary School
- Putnam Middle School
- Woodlawn High School
Utilities
- Central Heating and Cooling System
- Heating System Uses Gas
- Gas Water Heater
Listing and Financial Details
- Visit Down Payment Resource Website
- Assessor Parcel Number 23-00-32-2-023-001.306
Community Details
Overview
- Association fees include insurance-building, management fee, pest control, reserve for improvements, sewage service, utilities for comm areas, water
- Mckay Mgmt Association
Recreation
- Community Playground
- Park
Ownership History
Purchase Details
Home Financials for this Owner
Home Financials are based on the most recent Mortgage that was taken out on this home.Purchase Details
Home Financials for this Owner
Home Financials are based on the most recent Mortgage that was taken out on this home.Purchase Details
Purchase Details
Purchase Details
Home Financials for this Owner
Home Financials are based on the most recent Mortgage that was taken out on this home.Purchase Details
Home Financials for this Owner
Home Financials are based on the most recent Mortgage that was taken out on this home.Similar Homes in the area
Home Values in the Area
Average Home Value in this Area
Purchase History
| Date | Type | Sale Price | Title Company |
|---|---|---|---|
| Warranty Deed | $280,000 | -- | |
| Warranty Deed | $167,000 | -- | |
| Special Warranty Deed | $1,000 | -- | |
| Foreclosure Deed | $102,100 | -- | |
| Warranty Deed | $154,000 | -- | |
| Warranty Deed | -- | -- |
Mortgage History
| Date | Status | Loan Amount | Loan Type |
|---|---|---|---|
| Open | $224,000 | New Conventional | |
| Previous Owner | $122,250 | New Conventional | |
| Previous Owner | $146,300 | Purchase Money Mortgage | |
| Previous Owner | $67,250 | No Value Available |
Property History
| Date | Event | Price | Change | Sq Ft Price |
|---|---|---|---|---|
| 07/22/2025 07/22/25 | For Sale | $299,900 | +7.1% | $226 / Sq Ft |
| 10/12/2022 10/12/22 | Sold | $280,000 | +14.3% | $202 / Sq Ft |
| 08/18/2022 08/18/22 | For Sale | $244,900 | +46.6% | $176 / Sq Ft |
| 04/29/2016 04/29/16 | Sold | $167,000 | -1.7% | $120 / Sq Ft |
| 02/22/2016 02/22/16 | Pending | -- | -- | -- |
| 02/19/2016 02/19/16 | For Sale | $169,900 | -- | $122 / Sq Ft |
Tax History Compared to Growth
Tax History
| Year | Tax Paid | Tax Assessment Tax Assessment Total Assessment is a certain percentage of the fair market value that is determined by local assessors to be the total taxable value of land and additions on the property. | Land | Improvement |
|---|---|---|---|---|
| 2024 | $1,773 | $25,440 | -- | $25,440 |
| 2022 | $1,467 | $10,090 | $0 | $10,090 |
| 2021 | $1,467 | $10,090 | $0 | $10,090 |
| 2020 | $1,467 | $10,090 | $0 | $10,090 |
| 2019 | $1,375 | $19,960 | $0 | $0 |
| 2018 | $1,236 | $18,040 | $0 | $0 |
| 2017 | $1,236 | $18,040 | $0 | $0 |
| 2016 | $1,236 | $18,040 | $0 | $0 |
| 2015 | $1,236 | $18,040 | $0 | $0 |
| 2014 | $1,268 | $16,580 | $0 | $0 |
| 2013 | $1,268 | $16,580 | $0 | $0 |
Agents Affiliated with this Home
-
Scott Boudreaux

Seller's Agent in 2025
Scott Boudreaux
LAH Sotheby's International Realty Crestline
(205) 588-8474
134 Total Sales
-
Sophia Leece

Seller Co-Listing Agent in 2025
Sophia Leece
LAH Sotheby's International Realty Crestline
(205) 895-9120
58 Total Sales
-
Steve Buchanan

Seller's Agent in 2022
Steve Buchanan
RealtySouth
(205) 266-6034
63 in this area
159 Total Sales
-
L
Buyer's Agent in 2022
Liz Cleckler
LAH Sotheby's International Realty Crestline
-
M
Buyer Co-Listing Agent in 2022
Mike Cleckler
RealtySouth
-
Dana Norton

Seller's Agent in 2016
Dana Norton
RealtySouth
(205) 266-5050
1 in this area
29 Total Sales
Map
Source: Greater Alabama MLS
MLS Number: 1331019
APN: 23-00-32-2-023-001.306
- 4011 Clairmont Ave S
- 844 42nd St S
- 849 42nd St S
- 931 42nd St S
- 3932 Clairmont Ave Unit 3932 and 3934
- 4212 10th Ave S
- 917 38th St S
- 3803 Glenwood Ave
- 4213 Overlook Dr
- 1016 42nd St S Unit C
- 1016 42nd St S Unit A
- 3525 7th Ct S Unit 4
- 3809 12th Ct S Unit F3
- 3809 12th Ct S Unit F4
- 3809 12th Ct S Unit B3
- 4300 Linwood Dr
- 3525 Cliff Rd S
- 727 34th St S
- 745 Linwood Rd
- 3408 6th Terrace S
