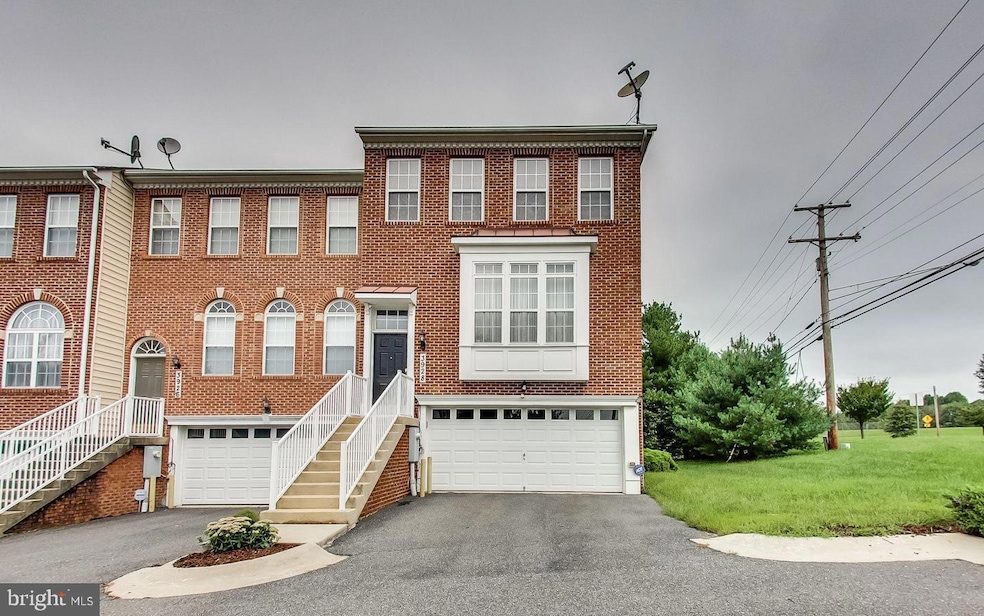3928 Bryant Park Cir Burtonsville, MD 20866
4
Beds
3.5
Baths
2,916
Sq Ft
2,173
Sq Ft Lot
Highlights
- Gourmet Kitchen
- Open Floorplan
- Wood Flooring
- Paint Branch High School Rated A-
- Colonial Architecture
- 1-minute walk to Fairland Recreational Park
About This Home
An Incredible End of the group town house for you and your family to enjoy right in the middle of everything and close to every major city
Gorgeous & rarely available end unit townhome in Greencastle Towns! Immediate access to Fairland Recreational Park & walking trails. Spacious open concept with over 2500 square feet, including a large loft. Beautiful hardwood floors. Interior freshly painted, new carpet 2018. Large deck for your outdoor entertainment. Finished lower level with full bathroom. 2 car garage, driveway & 2 addtl parking
4th bedroom is on 4th level. Unit HVAC
Townhouse Details
Home Type
- Townhome
Est. Annual Taxes
- $5,418
Year Built
- Built in 2006
Lot Details
- 2,173 Sq Ft Lot
Parking
- 2 Car Attached Garage
- Garage Door Opener
- Driveway
Home Design
- Colonial Architecture
- Brick Exterior Construction
- Concrete Perimeter Foundation
Interior Spaces
- Property has 3.5 Levels
- Open Floorplan
- Crown Molding
- 1 Fireplace
- Window Treatments
- Family Room Off Kitchen
- Dining Area
- Wood Flooring
- Finished Basement
Kitchen
- Gourmet Kitchen
- Stove
- Cooktop
- Microwave
- Dishwasher
- Kitchen Island
- Disposal
Bedrooms and Bathrooms
- 4 Bedrooms
- En-Suite Bathroom
Laundry
- Dryer
- Washer
Utilities
- Central Heating
- Heat Pump System
- Vented Exhaust Fan
- 200+ Amp Service
- Electric Water Heater
- Public Septic
Listing and Financial Details
- Residential Lease
- Security Deposit $3,000
- Tenant pays for all utilities
- 12-Month Min and 36-Month Max Lease Term
- Available 9/27/25
- $60 Application Fee
- $100 Repair Deductible
- Assessor Parcel Number 160503475068
Community Details
Overview
- Property has a Home Owners Association
- Built by D. R. HORTON
- Greencastle Homeowners Assoc Community
- Greencastle Towns Subdivision
Amenities
- Common Area
Recreation
- Community Playground
Pet Policy
- No Pets Allowed
Map
Source: Bright MLS
MLS Number: MDMC2198752
APN: 05-03475068
Nearby Homes
- 3925 Greencastle Rd Unit 101
- 3837 Lansdale Ct
- 3833 Lansdale Ct
- 14004 Daleshire Way Unit 49
- 13929 Carthage Cir
- 13611 Sir Thomas Way
- 13702 Modrad Way
- 3822 Water Drop Ct
- 13308 Sheffield Manor Dr
- 13406 Shady Knoll Dr Unit 105/G1
- 3301 Sir Thomas Dr
- 3301 Sir Thomas Dr Unit 6B34
- 3411 Spring Club Place Unit 57
- 3818 Angelton Ct
- 111 Tanglewood Manor Dr
- 14243 Ballinger Terrace
- 3730 Castle Terrace Unit 120-14
- 3650 Castle Terrace Unit 111-12
- 3659 Childress Terrace
- 4724 River Creek Terrace
- 3926 Bryant Park Cir
- 14004 Daleshire Way Unit 49
- 14010 Daleshire Way
- 3801 Ski Lodge Dr Unit 205
- 13516 Greencastle Rd
- 13939 Palmer House Way
- 13615 Colgate Way
- 3525 Sheffield Manor Terrace
- 13701 Modrad Way
- 3801 Water Drop Ct
- 3411 Gateshead Manor Way
- 13405 Shady Knoll Dr Unit 210
- 13407 Shady Knoll Dr Unit 111
- 3301 Sir Thomas Dr
- 14229 Angelton Terrace
- 14224 Angelton Terrace
- 14175 Castle Blvd
- 14303 Beaker Ct
- 14001 Castle Ridge Way Unit 48
- 14030 Castle Ridge Way Unit 27







