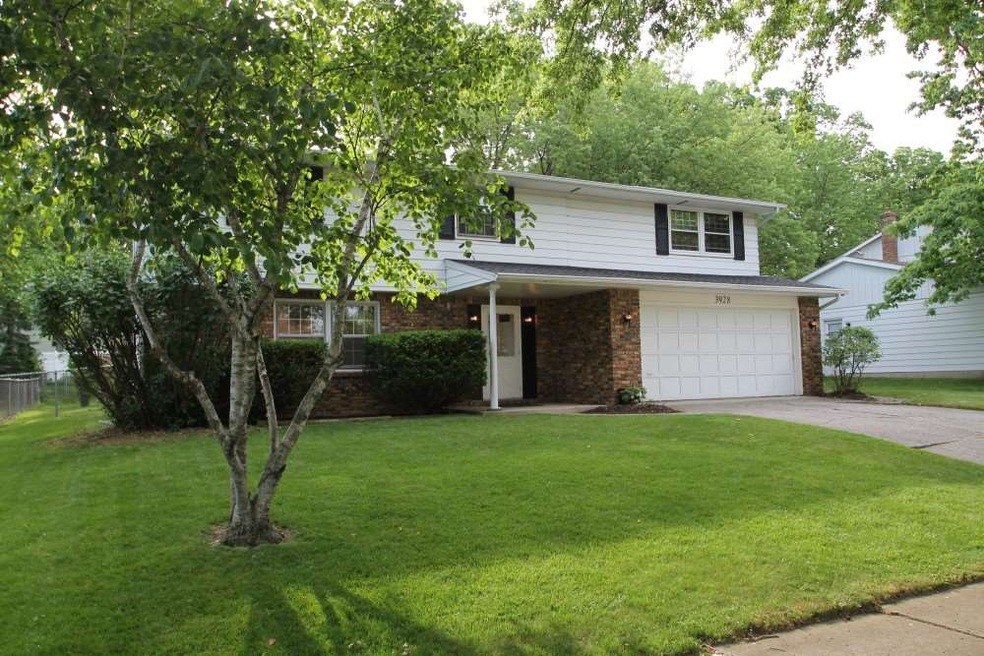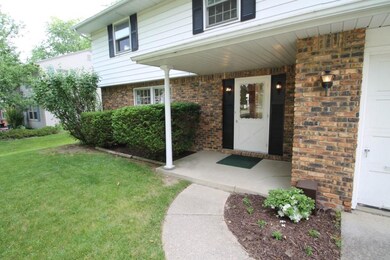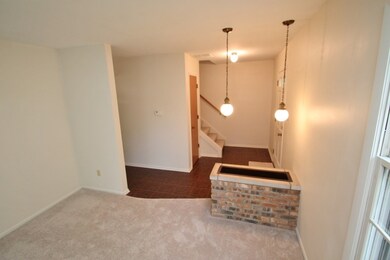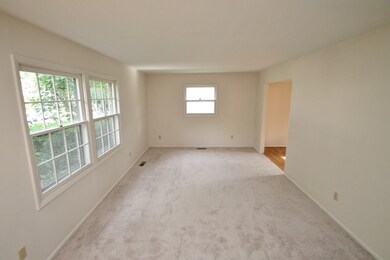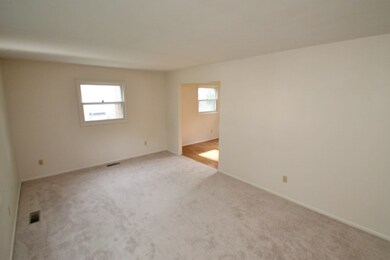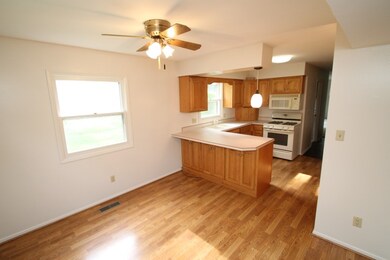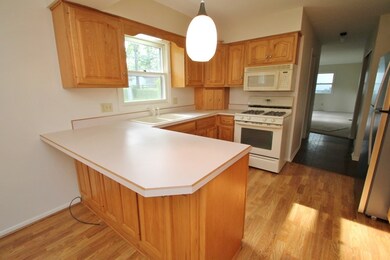
3928 Knightway Dr Fort Wayne, IN 46815
Bullerman Park Forest NeighborhoodEstimated Value: $243,000 - $258,000
Highlights
- Traditional Architecture
- Forced Air Heating and Cooling System
- Level Lot
- 2 Car Attached Garage
- Ceiling Fan
About This Home
As of September 2016Adorable Updated 5 Bedroom, 3 Full Bath, 2-Story Near St. Charles. Foyer Opens To Living Room With New Carpet & Paint. Awesome Eat In Kitchen With Newer Cabinets, Breakfast Bar, Great Storage & All Appliances Remain. Nice Size Family Room With More New Carpet & Paint. Main Floor Full Bath Is Combined With Utility Room With Both Washer & Dryer Remaining. Upstairs Features Huge Master Suite With Attached Den, Huge Walk In Storage Closet & Private Master Bath. Other 4 Bedrooms Are Of Decent Size As Well With All New Paint & Some Flooring & All Share A Full Bath. Some New Light Fixtures, New Toilets & More. Huge Fenced In Backyard, Nice Shed & Patio Area As Well. This One Must Be Seen To Be Appreciated! Estimated Utility Costs: AEP $35/Mo & Nipsco $70/Mo.
Home Details
Home Type
- Single Family
Est. Annual Taxes
- $1,127
Year Built
- Built in 1968
Lot Details
- 10,780 Sq Ft Lot
- Lot Dimensions are 77x140
- Chain Link Fence
- Level Lot
HOA Fees
- $3 Monthly HOA Fees
Parking
- 2 Car Attached Garage
Home Design
- Traditional Architecture
- Brick Exterior Construction
- Slab Foundation
- Asphalt Roof
Interior Spaces
- 2,150 Sq Ft Home
- 2-Story Property
- Ceiling Fan
- Disposal
- Gas Dryer Hookup
Bedrooms and Bathrooms
- 5 Bedrooms
Utilities
- Forced Air Heating and Cooling System
- Heating System Uses Gas
Listing and Financial Details
- Assessor Parcel Number 02-08-28-157-008.000-072
Ownership History
Purchase Details
Home Financials for this Owner
Home Financials are based on the most recent Mortgage that was taken out on this home.Purchase Details
Home Financials for this Owner
Home Financials are based on the most recent Mortgage that was taken out on this home.Purchase Details
Home Financials for this Owner
Home Financials are based on the most recent Mortgage that was taken out on this home.Purchase Details
Home Financials for this Owner
Home Financials are based on the most recent Mortgage that was taken out on this home.Similar Homes in the area
Home Values in the Area
Average Home Value in this Area
Purchase History
| Date | Buyer | Sale Price | Title Company |
|---|---|---|---|
| Archibald Living Trust | -- | -- | |
| Archibald Joshua | -- | Fidelity National Ttl Co Llc | |
| Archibald Jennifer L | -- | Metropolitan Title Of In | |
| Archibald Joshua | $135,653 | Fidelity National Title |
Mortgage History
| Date | Status | Borrower | Loan Amount |
|---|---|---|---|
| Open | Archibald Living Trust | $71,112 | |
| Previous Owner | Archibald Joshua | $134,310 | |
| Previous Owner | Archibald Joshua | $134,310 | |
| Previous Owner | Archibald Jennifer L | $125,926 |
Property History
| Date | Event | Price | Change | Sq Ft Price |
|---|---|---|---|---|
| 09/29/2016 09/29/16 | Sold | $128,250 | -2.8% | $60 / Sq Ft |
| 08/29/2016 08/29/16 | Pending | -- | -- | -- |
| 05/31/2016 05/31/16 | For Sale | $131,900 | -- | $61 / Sq Ft |
Tax History Compared to Growth
Tax History
| Year | Tax Paid | Tax Assessment Tax Assessment Total Assessment is a certain percentage of the fair market value that is determined by local assessors to be the total taxable value of land and additions on the property. | Land | Improvement |
|---|---|---|---|---|
| 2024 | $2,287 | $213,000 | $31,700 | $181,300 |
| 2023 | $2,287 | $204,500 | $31,700 | $172,800 |
| 2022 | $2,151 | $192,200 | $31,700 | $160,500 |
| 2021 | $1,710 | $154,600 | $19,400 | $135,200 |
| 2020 | $1,517 | $140,600 | $19,400 | $121,200 |
| 2019 | $1,439 | $134,100 | $19,400 | $114,700 |
| 2018 | $1,473 | $136,500 | $19,400 | $117,100 |
| 2017 | $1,294 | $119,300 | $19,400 | $99,900 |
| 2016 | $1,201 | $112,300 | $19,400 | $92,900 |
| 2014 | $987 | $100,300 | $19,400 | $80,900 |
| 2013 | $1,111 | $108,400 | $19,400 | $89,000 |
Agents Affiliated with this Home
-
Bradley Stinson

Seller's Agent in 2016
Bradley Stinson
North Eastern Group Realty
(260) 615-6753
264 Total Sales
-
Courtney Bontempo

Buyer's Agent in 2016
Courtney Bontempo
North Eastern Group Realty
(260) 341-5442
82 Total Sales
Map
Source: Indiana Regional MLS
MLS Number: 201624538
APN: 02-08-28-157-008.000-072
- 4031 Hedwig Dr
- 3609 Delray Dr
- 5040 Stellhorn Rd
- 5434 Lawford Ln
- 5433 Hewitt Ln
- 4612 Trier Rd
- 3817 Walden Run
- 5603 Martys Hill Place
- 5317 Stellhorn Rd
- 3311 Jonquil Dr
- 3713 Well Meadow Place
- 5410 Butterfield Dr
- 4004 Darwood Dr
- 3935 Willshire Ct
- 4328 Oakhurst Dr
- 5205 Tunbridge Crossing
- 6023 Birchdale Dr
- 3027 Kingsley Dr
- 7286 Starks (Lot 11) Blvd
- 7342 Starks (Lot 8) Blvd
- 3928 Knightway Dr
- 3936 Knightway Dr
- 3918 Knightway Dr
- 3925 Stanton Dr
- 3919 Stanton Dr
- 4006 Knightway Dr
- 3908 Knightway Dr
- 3927 Knightsway Dr
- 3927 Knightway Dr
- 3933 Stanton Dr
- 3911 Stanton Dr
- 3917 Knightway Dr
- 4014 Knightway Dr
- 4007 Knightway Dr
- 3838 Knightway Dr
- 3907 Knightway Dr
- 4007 Stanton Dr
- 5026 Lancelot Ct
- 3905 Stanton Dr
- 4022 Knightway Dr
