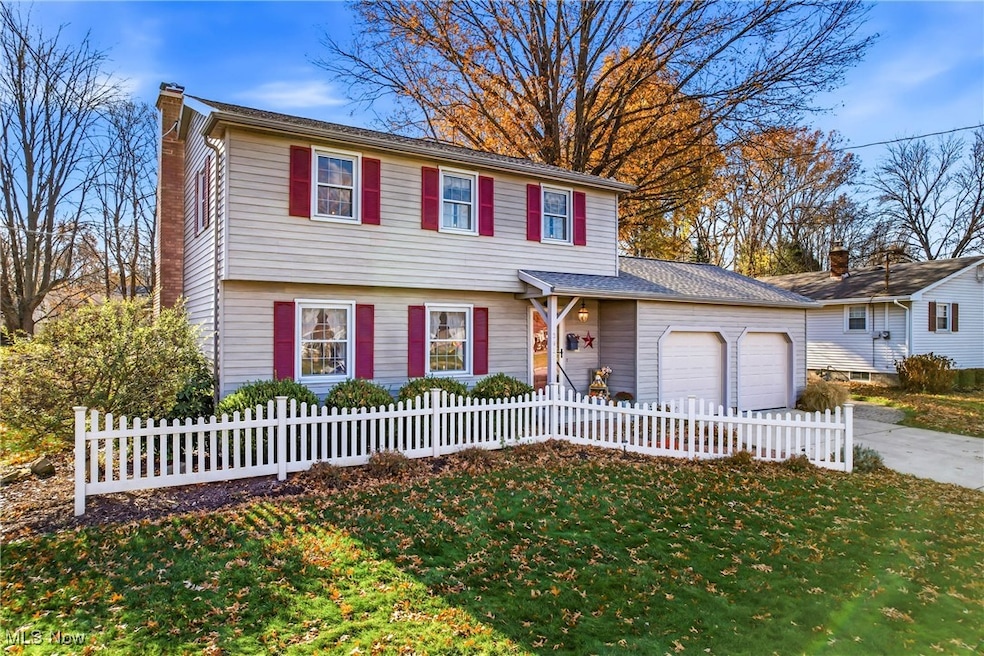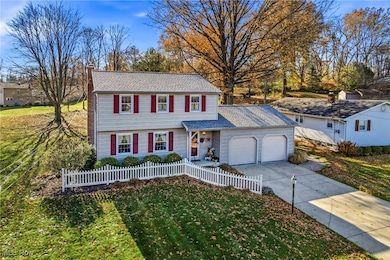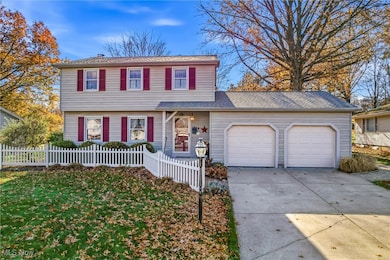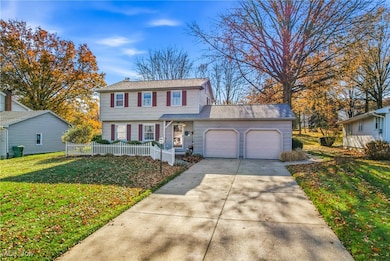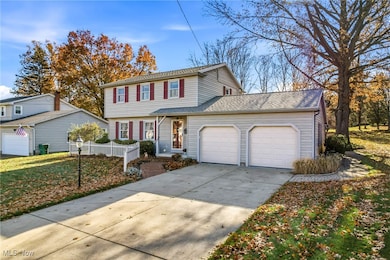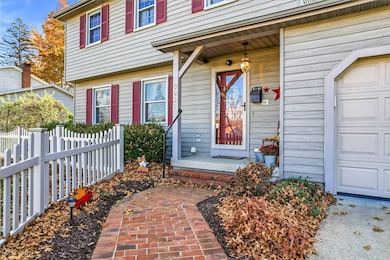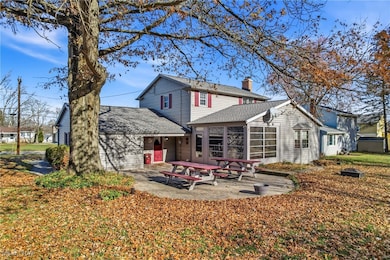3928 S Schenley Ave Youngstown, OH 44511
Estimated payment $1,603/month
Highlights
- Colonial Architecture
- No HOA
- 2 Car Attached Garage
- West Boulevard Elementary School Rated A
- Enclosed Patio or Porch
- Bay Window
About This Home
This Boardman home is so charming and has been excellently taken care of by its long-time owners. The exterior welcomes you with a storybook white fence, mature trees, and landscaping, while the home shines with appealing siding, an attractive roofline, and warm colors. A quaint light post accents the entry, and in spring, blooming perennials add fresh color. Brick walkways lead to a patio, landscaped island, fire pit, and sunroom—creating a retreat for relaxing or entertaining. Inside, spacious rooms offer inviting gathering areas and quiet spots for privacy. The kitchen sits at the center of the home with solid cabinetry, pullouts, a pantry, garage access, and open views into nearby rooms. The dining area flows into both the living room and family room, giving the first floor a connected feel. Wainscotting, beamed ceilings, a brick gas fireplace with built-ins, and a bay window overlooking the backyard add charm. The Florida room provides space for furnishings and direct patio access, and a half bath completes the main floor. Upstairs are three bedrooms with ceiling fans, newer windows, and ample closets. The primary includes a walk-in, and a full bath with double sinks serves this level. The finished lower level offers a versatile rec area—ideal for a playroom, teen space, hobby room, or man cave—separate from the utility area with an additional stove, refrigerator, and full bath. This home provides peace of mind through its solid features and updates: Water Heater 2023, Windows 2018, Chimney rebuild from rooftop up 2025, Washer & Dryer 2021, Vinyl Basement Flooring 2023, Garage Glass Block, Keypad & Door Opener 2024, Garage LED Shop Light 2024, Furnace & AC 2017, Roof, Gutters, Guards & Downspouts 2009, Back Fascia 2021, Fresh paint throughout the home and garage including ceilings 2023/2024, Roof freshly power washed, Driveway power washed and sealed 2024. A beautifully maintained home offering comfort, character, and lasting quality—don’t miss it!
Listing Agent
Burgan Real Estate Brokerage Email: lisa@burganrealestate.com, 330-986-0976 License #2016004356 Listed on: 11/15/2025
Home Details
Home Type
- Single Family
Est. Annual Taxes
- $3,403
Year Built
- Built in 1965
Lot Details
- 0.38 Acre Lot
- Fenced Front Yard
- Vinyl Fence
Parking
- 2 Car Attached Garage
- Garage Door Opener
Home Design
- Colonial Architecture
- Traditional Architecture
- Fiberglass Roof
- Asphalt Roof
- Vinyl Siding
Interior Spaces
- 2-Story Property
- Bookcases
- Gas Fireplace
- Blinds
- Bay Window
- Storage
- Partially Finished Basement
- Laundry in Basement
- Fire and Smoke Detector
Kitchen
- Range
- Microwave
- Dishwasher
- Disposal
Bedrooms and Bathrooms
- 3 Bedrooms
- Walk-In Closet
- 2.5 Bathrooms
- Double Vanity
Laundry
- Dryer
- Washer
Outdoor Features
- Enclosed Patio or Porch
Utilities
- Forced Air Heating and Cooling System
- Heating System Uses Gas
Community Details
- No Home Owners Association
- Hopkins 04 Subdivision
Listing and Financial Details
- Home warranty included in the sale of the property
- Assessor Parcel Number 29-084-0-064.00-0
Map
Home Values in the Area
Average Home Value in this Area
Tax History
| Year | Tax Paid | Tax Assessment Tax Assessment Total Assessment is a certain percentage of the fair market value that is determined by local assessors to be the total taxable value of land and additions on the property. | Land | Improvement |
|---|---|---|---|---|
| 2024 | $3,403 | $65,760 | $7,620 | $58,140 |
| 2023 | $2,830 | $65,760 | $7,620 | $58,140 |
| 2022 | $2,076 | $40,350 | $7,770 | $32,580 |
| 2021 | $2,077 | $40,350 | $7,770 | $32,580 |
| 2020 | $2,088 | $40,350 | $7,770 | $32,580 |
| 2019 | $2,100 | $37,020 | $7,130 | $29,890 |
| 2018 | $1,793 | $37,020 | $7,130 | $29,890 |
| 2017 | $1,790 | $37,020 | $7,130 | $29,890 |
| 2016 | $1,748 | $36,080 | $7,790 | $28,290 |
| 2015 | $1,713 | $36,080 | $7,790 | $28,290 |
| 2014 | $1,718 | $36,080 | $7,790 | $28,290 |
| 2013 | $1,696 | $36,080 | $7,790 | $28,290 |
Property History
| Date | Event | Price | List to Sale | Price per Sq Ft |
|---|---|---|---|---|
| 11/15/2025 11/15/25 | For Sale | $249,900 | -- | $124 / Sq Ft |
Purchase History
| Date | Type | Sale Price | Title Company |
|---|---|---|---|
| Quit Claim Deed | $115,000 | None Listed On Document | |
| Quit Claim Deed | $115,000 | None Listed On Document | |
| Interfamily Deed Transfer | -- | Attorney | |
| Deed | $94,000 | -- | |
| Deed | -- | -- |
Mortgage History
| Date | Status | Loan Amount | Loan Type |
|---|---|---|---|
| Previous Owner | $87,222 | New Conventional |
Source: MLS Now
MLS Number: 5171418
APN: 29-084-0-064.00-0
- 4042 Baymar Dr
- 2981 Louise Rita Ct
- 2573 San Pedro Dr
- 3873 Whippoorwill Ln
- 2866 Peacock Dr
- 4096 Bob o Link Dr
- 3325 Sunnybrooke Dr
- 3930 Risher Rd
- 3380 Sunnybrooke Dr
- 2002 Canfield Rd
- 2243 Coleman Dr
- 3642 Cascade Dr
- 3630 Joyce Ann Dr
- 21.19 acres Truesdale and Lockwood Rd
- 4003 Shelby Rd
- 3282 Bears Den Rd
- 138 Robinhood Way
- 4506 Green Glen Dr
- 990 Westport Dr
- 3296 Cricket Dr
- 3917 S Schenley Ave
- 80 Mary Ann Ln Unit 1
- 2224 Coral Sea Dr
- 644 W Judson Ave Unit 646
- 4071 Glenwood Ave
- 5120 Glenwood Ave Unit A
- 2842 Decamp Rd
- 4235 Chester Dr Unit 1
- 6819 Lockwood Blvd
- 28 W Boston Ave
- 4415 Deer Creek Ct
- 1837 S Raccoon Rd
- 5600 Market St
- 5600 Market St
- 5600 Market St
- 5600 Market St
- 4209 New Rd Unit 4209 new rd
- 2230 S Raccoon Rd
- 118 Hilton Ave
- 4222 New Rd
