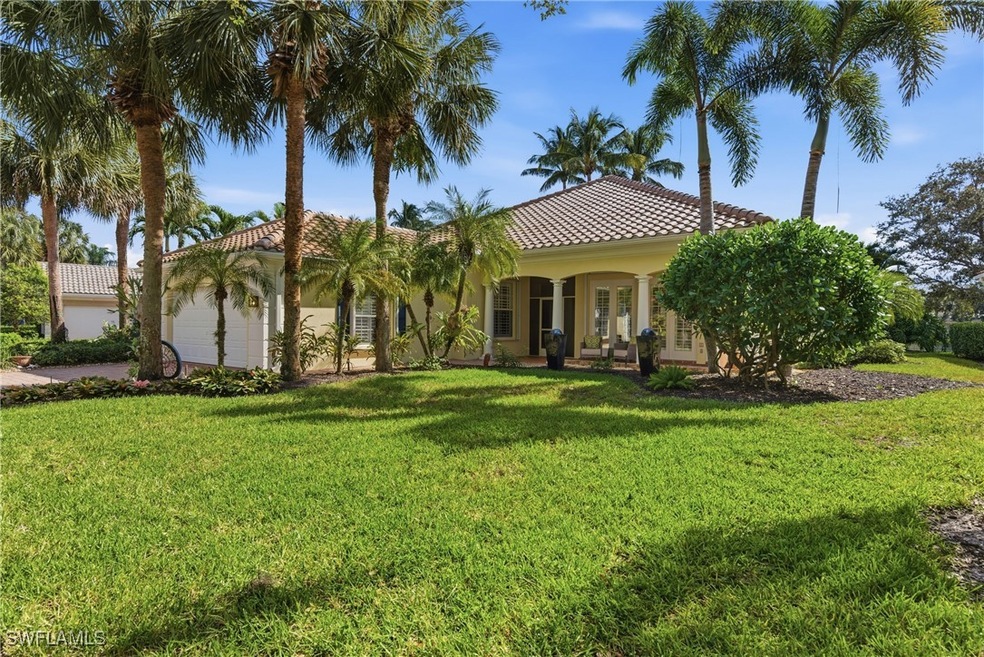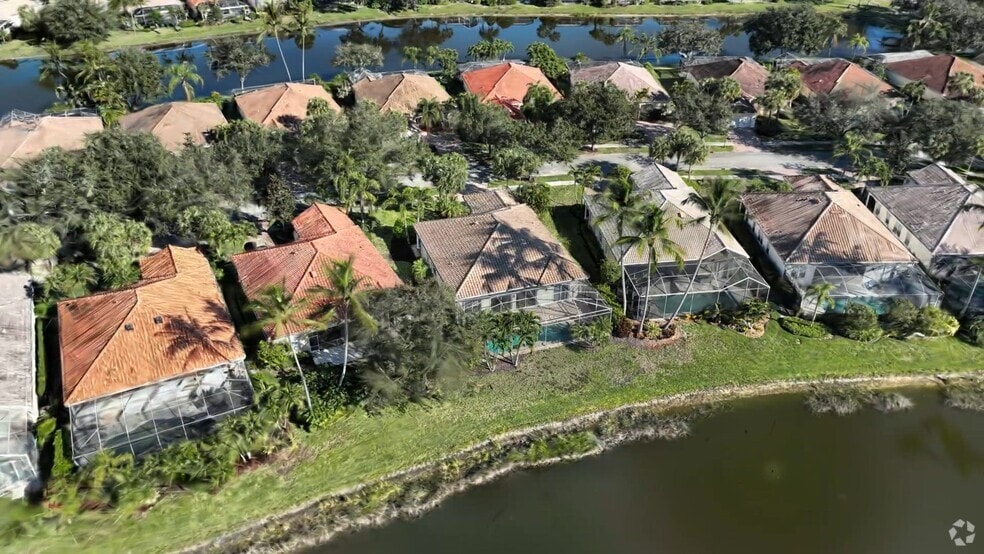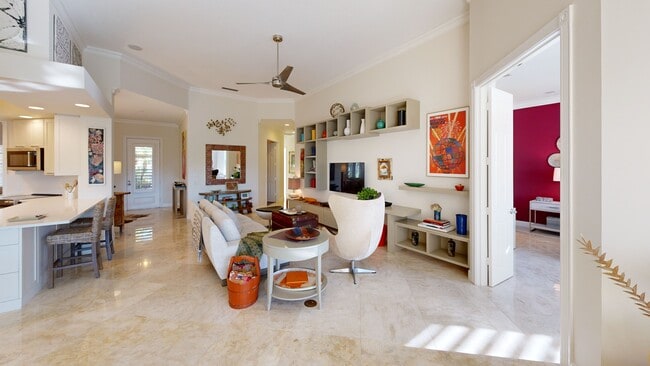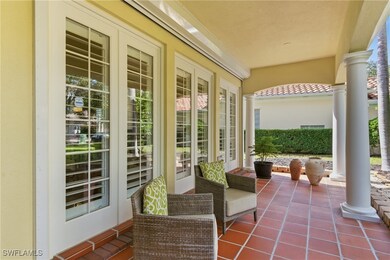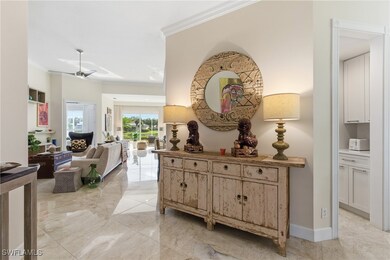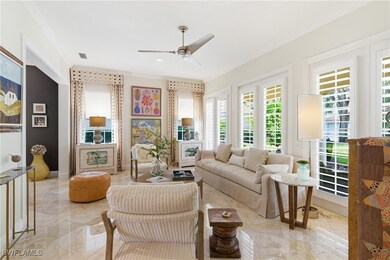
3928 Upolo Ln Naples, FL 34119
Arrowhead-Island Walk NeighborhoodEstimated payment $6,555/month
Highlights
- Very Popular Property
- Lake Front
- Gated with Attendant
- Vineyards Elementary School Rated A
- Fitness Center
- Concrete Pool
About This Home
This gracious Island Walk home is the extended Carlyle model, boasting 2687 sq ft of living space under air. Walk in the front door and be blown away by the expansive feel of the 12 ft ceilings with a view through the house to the pool and lake beyond. The home has an open concept kitchen/family room with new cabinetry and counter tops, and contemporary built ins; large format polished travertine tile flooring throughout; custom window treatments; custom salt water pool and lanai with a lovely southern exposure lake view; meticulously maintained landscaping; spacious front porch, freshly painted exterior and a brand new roof. Together with its 4 bedrooms, 3 upgraded baths, as well as formal living and dining rooms - the layout of this home is flexible to meet all of your needs and beyond. Accordion and electric storm shutters make hurricane prep a breeze. Garage has built in storage and an epoxy coated floor. Warm and inviting with many luxury finishes, this lovely home is beautifully appointed with high end furnishings, which are available to purchase, if you desire. It’s a must see! Residents of Island Walk enjoy a large town center offering many amenities as well as hair & nail salon, post office, gas station, car wash, fitness center, resort and lap pools, pickleball, tennis, bocce, a putting green, and a very popular restaurant. Conveniently located near beaches, shopping, restaurants and everything Naples has to offer.
Listing Agent
Barry Eisenberg
Premiere Plus Realty Company License #249512950 Listed on: 11/13/2025

Co-Listing Agent
Pat Stellato
Premiere Plus Realty Company License #249532516
Home Details
Home Type
- Single Family
Est. Annual Taxes
- $4,974
Year Built
- Built in 2001
Lot Details
- 9,148 Sq Ft Lot
- Lot Dimensions are 91 x 137 x 58 x 136
- Lake Front
- North Facing Home
- Rectangular Lot
HOA Fees
- $595 Monthly HOA Fees
Parking
- 2 Car Attached Garage
- Garage Door Opener
Home Design
- Entry on the 1st floor
- Tile Roof
- Stucco
Interior Spaces
- 2,687 Sq Ft Home
- 1-Story Property
- High Ceiling
- Ceiling Fan
- Electric Shutters
- Single Hung Windows
- Sliding Windows
- Open Floorplan
- Formal Dining Room
- Screened Porch
- Tile Flooring
- Lake Views
Kitchen
- Electric Cooktop
- Microwave
- Ice Maker
- Dishwasher
- Disposal
Bedrooms and Bathrooms
- 4 Bedrooms
- Split Bedroom Floorplan
- Closet Cabinetry
- Maid or Guest Quarters
- 3 Full Bathrooms
- Dual Sinks
- Hydromassage or Jetted Bathtub
- Separate Shower
Laundry
- Dryer
- Washer
Home Security
- Security Gate
- Fire and Smoke Detector
Pool
- Concrete Pool
- Heated In Ground Pool
- Saltwater Pool
- Screen Enclosure
- Pool Equipment or Cover
Outdoor Features
- Screened Patio
- Outdoor Water Feature
Utilities
- Central Heating and Cooling System
- Underground Utilities
- High Speed Internet
- Cable TV Available
Listing and Financial Details
- Tax Lot 1089
- Assessor Parcel Number 52250091008
Community Details
Overview
- Association fees include cable TV, internet, irrigation water, legal/accounting, ground maintenance, reserve fund, street lights, security
- Association Phone (239) 513-0045
- Island Walk Subdivision
- Car Wash Area
Amenities
- Restaurant
- Clubhouse
- Bike Room
Recreation
- Tennis Courts
- Pickleball Courts
- Bocce Ball Court
- Fitness Center
- Community Pool
- Putting Green
- Trails
Security
- Gated with Attendant
3D Interior and Exterior Tours
Floorplan
Map
Home Values in the Area
Average Home Value in this Area
Tax History
| Year | Tax Paid | Tax Assessment Tax Assessment Total Assessment is a certain percentage of the fair market value that is determined by local assessors to be the total taxable value of land and additions on the property. | Land | Improvement |
|---|---|---|---|---|
| 2025 | $4,974 | $522,638 | -- | -- |
| 2024 | $4,926 | $507,909 | -- | -- |
| 2023 | $4,926 | $493,116 | $0 | $0 |
| 2022 | $5,043 | $478,753 | $0 | $0 |
| 2021 | $5,085 | $464,809 | $0 | $0 |
| 2020 | $4,966 | $458,392 | $116,508 | $341,884 |
| 2019 | $4,901 | $450,066 | $120,503 | $329,563 |
| 2018 | $4,929 | $453,610 | $138,145 | $315,465 |
| 2017 | $4,975 | $454,819 | $0 | $0 |
| 2016 | $4,870 | $445,464 | $0 | $0 |
| 2015 | $4,905 | $442,367 | $0 | $0 |
| 2014 | $4,348 | $353,044 | $0 | $0 |
Property History
| Date | Event | Price | List to Sale | Price per Sq Ft | Prior Sale |
|---|---|---|---|---|---|
| 11/13/2025 11/13/25 | For Sale | $1,050,000 | +107.9% | $391 / Sq Ft | |
| 05/23/2014 05/23/14 | Sold | $505,000 | -3.8% | $188 / Sq Ft | View Prior Sale |
| 05/13/2014 05/13/14 | Pending | -- | -- | -- | |
| 05/13/2014 05/13/14 | For Sale | $525,000 | +17.8% | $195 / Sq Ft | |
| 06/11/2012 06/11/12 | Sold | $445,833 | 0.0% | $166 / Sq Ft | View Prior Sale |
| 05/12/2012 05/12/12 | Pending | -- | -- | -- | |
| 03/29/2012 03/29/12 | For Sale | $445,833 | -- | $166 / Sq Ft |
Purchase History
| Date | Type | Sale Price | Title Company |
|---|---|---|---|
| Warranty Deed | -- | None Listed On Document | |
| Warranty Deed | $505,000 | Noble Title & Trust Llc | |
| Warranty Deed | $445,833 | Attorney | |
| Special Warranty Deed | $360,000 | Rels Title | |
| Trustee Deed | -- | None Available | |
| Warranty Deed | -- | -- | |
| Deed | $267,300 | -- |
Mortgage History
| Date | Status | Loan Amount | Loan Type |
|---|---|---|---|
| Previous Owner | $372,000 | New Conventional | |
| Previous Owner | $275,000 | Purchase Money Mortgage |
About the Listing Agent

Barry's Other Listings
Source: Florida Gulf Coast Multiple Listing Service
MLS Number: 225079590
APN: 52250091008
- 3888 Valentia Way
- 4080 Trinidad Way
- 4191 Saint George Ln
- 3751 Exuma Way
- 4194 Saint George Ln
- 4159 St George Ln
- 6182 Towncenter Cir
- 3492 Islandwalk Cir
- 6065 Islandwalk Blvd
- 4573 Tamarind Way
- 7646 Rockefeller Dr
- 1736 Morning Sun Ln Unit D-6
- 1728 Morning Sun Ln Unit D-8
- 1724 Morning Sun Ln Unit D-9
- 4524 Tamarind Way
- 7622 Rockefeller Dr
- 7596 Morgan Way
- 7578 Rockefeller Dr
- 7009 Romana Way Unit 1605
- 7549 Carnegie Way
