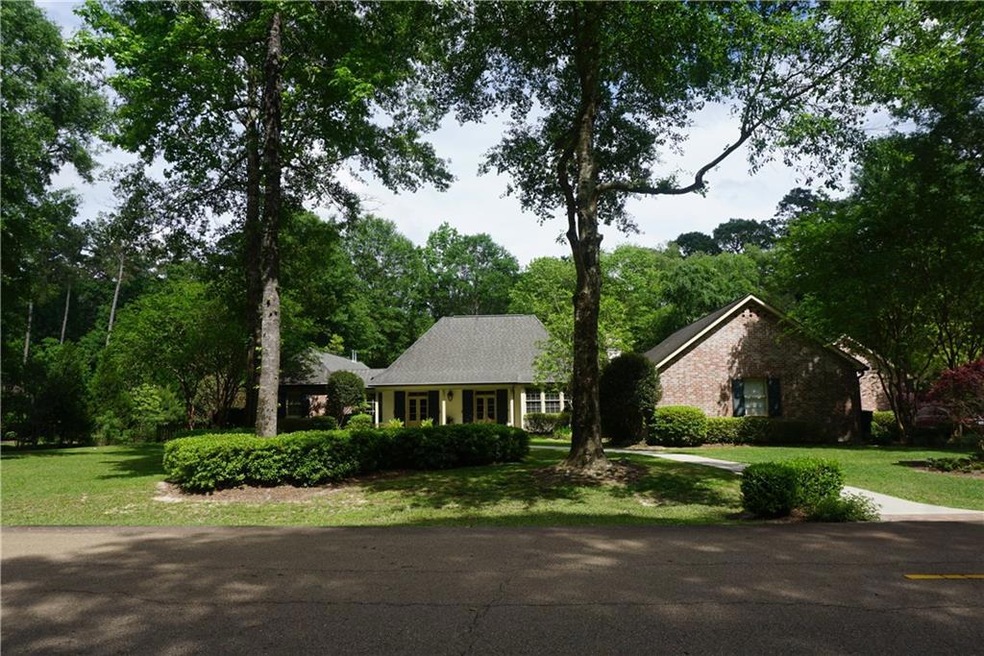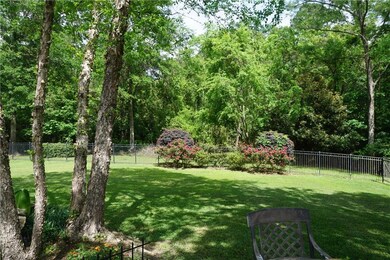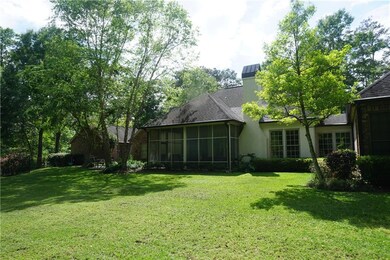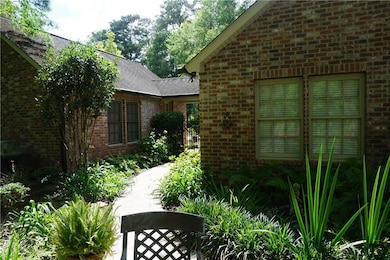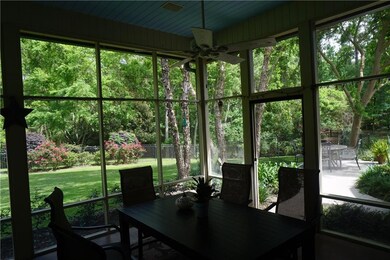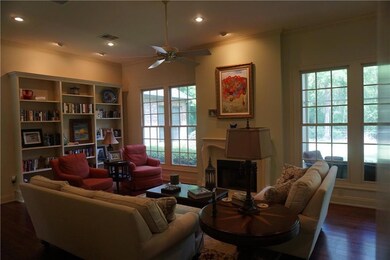
39288 Magnolia Trace Ponchatoula, LA 70454
Estimated Value: $593,336 - $705,000
Highlights
- Guest House
- Granite Countertops
- Screened Patio
- French Provincial Architecture
- Heated Enclosed Porch
- Multiple cooling system units
About This Home
As of October 2016C AGENTS REMARK
Desirable Magnolia Trace Sub., beautiful custom-built home is a MUST SEE. Tall ceilings w/exposed wood beams in great rm & hallway. Kitchen has new quartz countertops, large granite island & oversized granite-composite sink. Lrg Master suite with T&G ceiling & corner windows overlooking 1 acre lot. Lrg closets, built-in sound system, 3 gas assist fireplaces, screened patio, natural gas outdoor grill. Mother-in-law suite boast its own fireplace, built-ins, full bth & lrg wine closet.
Last Agent to Sell the Property
Gilyard And Associates License #000012175 Listed on: 05/17/2016
Home Details
Home Type
- Single Family
Est. Annual Taxes
- $4,549
Year Built
- Built in 2015
Lot Details
- 1 Acre Lot
- Fenced
- Property is in excellent condition
HOA Fees
- $17 Monthly HOA Fees
Parking
- 2 Car Garage
Home Design
- French Provincial Architecture
- Cosmetic Repairs Needed
- Brick Exterior Construction
- Slab Foundation
- Asphalt Shingled Roof
- HardiePlank Type
- Stucco
Interior Spaces
- 3,593 Sq Ft Home
- Property has 1 Level
- Wood Burning Fireplace
- Gas Fireplace
- Window Screens
- Heated Enclosed Porch
- Washer and Dryer Hookup
Kitchen
- Range
- Dishwasher
- Granite Countertops
Bedrooms and Bathrooms
- 4 Bedrooms
- 4 Full Bathrooms
Home Security
- Home Security System
- Fire and Smoke Detector
Schools
- Call School B Elementary And Middle School
- Ponchatoula High School
Utilities
- Multiple cooling system units
- Central Heating and Cooling System
- Well
- Cable TV Available
Additional Features
- Screened Patio
- Guest House
- Outside City Limits
Community Details
- Built by GRAF
- Magnolia Trace Subdivision
Listing and Financial Details
- Assessor Parcel Number 7045439288MAGNOLIATR
Ownership History
Purchase Details
Home Financials for this Owner
Home Financials are based on the most recent Mortgage that was taken out on this home.Similar Homes in Ponchatoula, LA
Home Values in the Area
Average Home Value in this Area
Purchase History
| Date | Buyer | Sale Price | Title Company |
|---|---|---|---|
| Sherburne Harry Mathews | $457,000 | None Available | |
| Carver Herbert Dale | $450,000 | None Available |
Property History
| Date | Event | Price | Change | Sq Ft Price |
|---|---|---|---|---|
| 10/07/2016 10/07/16 | Sold | -- | -- | -- |
| 09/07/2016 09/07/16 | Pending | -- | -- | -- |
| 05/17/2016 05/17/16 | For Sale | $476,000 | -4.6% | $132 / Sq Ft |
| 03/05/2012 03/05/12 | Sold | -- | -- | -- |
| 02/04/2012 02/04/12 | Pending | -- | -- | -- |
| 12/21/2011 12/21/11 | For Sale | $499,000 | -- | $166 / Sq Ft |
Tax History Compared to Growth
Tax History
| Year | Tax Paid | Tax Assessment Tax Assessment Total Assessment is a certain percentage of the fair market value that is determined by local assessors to be the total taxable value of land and additions on the property. | Land | Improvement |
|---|---|---|---|---|
| 2024 | $4,549 | $42,834 | $6,480 | $36,354 |
| 2023 | $4,599 | $42,736 | $6,000 | $36,736 |
| 2022 | $4,535 | $42,736 | $6,000 | $36,736 |
| 2021 | $3,742 | $42,736 | $6,000 | $36,736 |
| 2020 | $4,531 | $42,736 | $6,000 | $36,736 |
| 2019 | $4,401 | $41,205 | $6,000 | $35,205 |
| 2018 | $4,496 | $41,205 | $6,000 | $35,205 |
| 2017 | $4,371 | $41,205 | $6,000 | $35,205 |
| 2016 | $4,241 | $39,605 | $6,000 | $33,605 |
| 2015 | $4,401 | $41,066 | $6,000 | $35,066 |
| 2014 | $4,154 | $41,066 | $6,000 | $35,066 |
Agents Affiliated with this Home
-
Wanda Gilyard
W
Seller's Agent in 2016
Wanda Gilyard
Gilyard And Associates
(985) 370-7448
11 Total Sales
-
Charlene Daniels
C
Buyer's Agent in 2016
Charlene Daniels
Branch Real Estate, L.L.C.
(985) 969-4569
36 Total Sales
-
Shelley Simmons

Seller's Agent in 2012
Shelley Simmons
Elevate Real Estate Services
(225) 953-3851
76 Total Sales
-
JOANN BERNARD
J
Buyer's Agent in 2012
JOANN BERNARD
Crescent Sotheby's International Realty
(985) 320-5292
85 Total Sales
Map
Source: ROAM MLS
MLS Number: 2057407
APN: 05770203
- 39308 Magnolia Trace
- 39384 Magnolia Trace
- 39193 Live Oak Dr
- 14370 Hickory Dr
- 39241 Mount Villa Estates
- 6.5 Acres Vacant Lan Everett Ln
- 40555 Hickory Ln
- 14600 Louisiana 22
- 14719 Kraft Ln
- 14312 Wadesboro Rd
- 13142 Jones Rd
- 13215 Highway 22
- 40071 Drude Rd
- 13565 Rosewood Dr
- 40011 Deer Creek Dr
- 39189 Shingle Mill Rd
- 39288 Magnolia Trace
- 39288 Magnolia Trace Other
- 39311 Magnolia Trace
- 39331 Magnolia Trace None
- 39331 Magnolia Trace
- 39328 Magnolia Trace
- 39268 Magnolia Trace
- 39279 Magnolia Trace
- 39351 Magnolia Trace Dr
- 14216 Hickory Dr
- 39354 Magnolia Trace
- 39250 Live Oak Dr
- 14240 Hickory Dr
- 39274 Live Oak Dr
- 39381 Magnolia Trace
- 39220 Live Oak Dr
- 14258 Hickory Dr
- 0 Magnolia Trace
- 2 Live Oak Other
- 39411 Magonlia Trace
