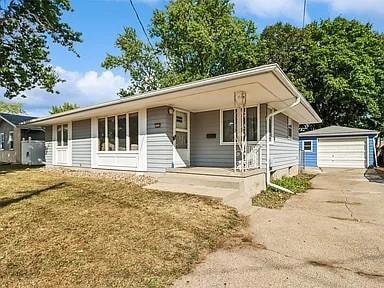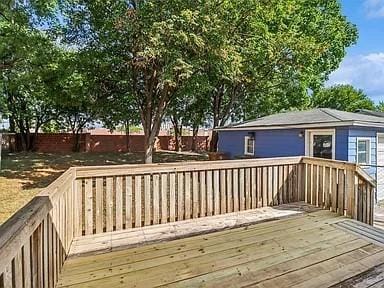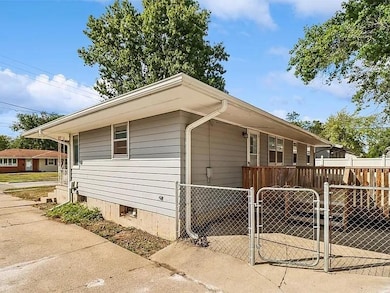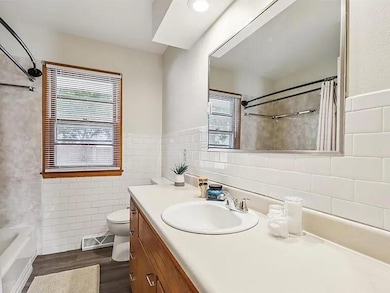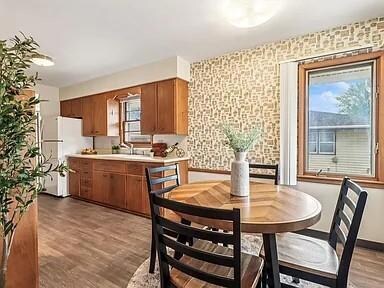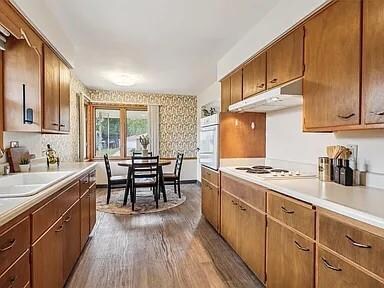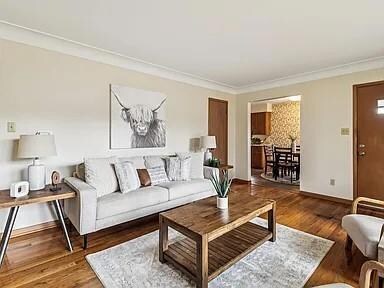3929 64th St Urbandale, IA 50322
3
Beds
1
Bath
1,038
Sq Ft
8,451
Sq Ft Lot
Highlights
- Ranch Style House
- No HOA
- Forced Air Heating and Cooling System
- Wood Flooring
- Eat-In Kitchen
- Dining Area
About This Home
Application Requirements: Credit score of 700 or higher Verifiable income of at least $6,975 per month Lease term between three to six months Unfurnished rental Standard references and screening
Home Details
Home Type
- Single Family
Est. Annual Taxes
- $3,874
Year Built
- Built in 1960
Home Design
- Ranch Style House
- Block Foundation
- Asphalt Shingled Roof
Interior Spaces
- 1,038 Sq Ft Home
- Dining Area
- Unfinished Basement
Kitchen
- Eat-In Kitchen
- Stove
- Microwave
- Dishwasher
Flooring
- Wood
- Carpet
- Tile
Bedrooms and Bathrooms
- 3 Main Level Bedrooms
- 1 Full Bathroom
Laundry
- Dryer
- Washer
Parking
- 1 Car Attached Garage
- Driveway
Utilities
- Forced Air Heating and Cooling System
Community Details
- No Home Owners Association
Listing and Financial Details
- Assessor Parcel Number 312/02916-001-000
Map
Source: Des Moines Area Association of REALTORS®
MLS Number: 730952
APN: 312-02916001000
Nearby Homes
- 4022 66th St
- 3818 66th St
- 3909 68th St
- 3814 67th St
- 4017 68th St
- 4125 67th St
- 3919 69th St
- 4211 65th St Unit 1
- 4202 62nd St Unit 6
- 3673 67th St
- 4211 62nd St Unit 1
- 4213 62nd St Unit 2
- 4212 62nd St Unit 5
- 4104 69th St
- 6614 Oliver Smith Dr
- 3611 68th St
- 3512 62nd St
- 4237 62nd St
- 4220 68th St
- 4120 57th St
- 6813 Douglas Ave
- 3821-3823 66th Ave
- 4008 67th St
- 3720 57th St
- 5626 Douglas Ave
- 3316 68th St
- 3710 56th St
- 4131 55th St
- 4408 70th St
- 5501 Aurora Ave
- 4507 60th St
- 6316 Urbandale Ave
- 6038 Urbandale Ave
- 4031 51st St
- 3330 52nd St
- 5813 New York Ave
- 4926 Madison Ave
- 5413 Aurora Ave
- 5528 Meredith Dr
- 3705 Elm Dr
