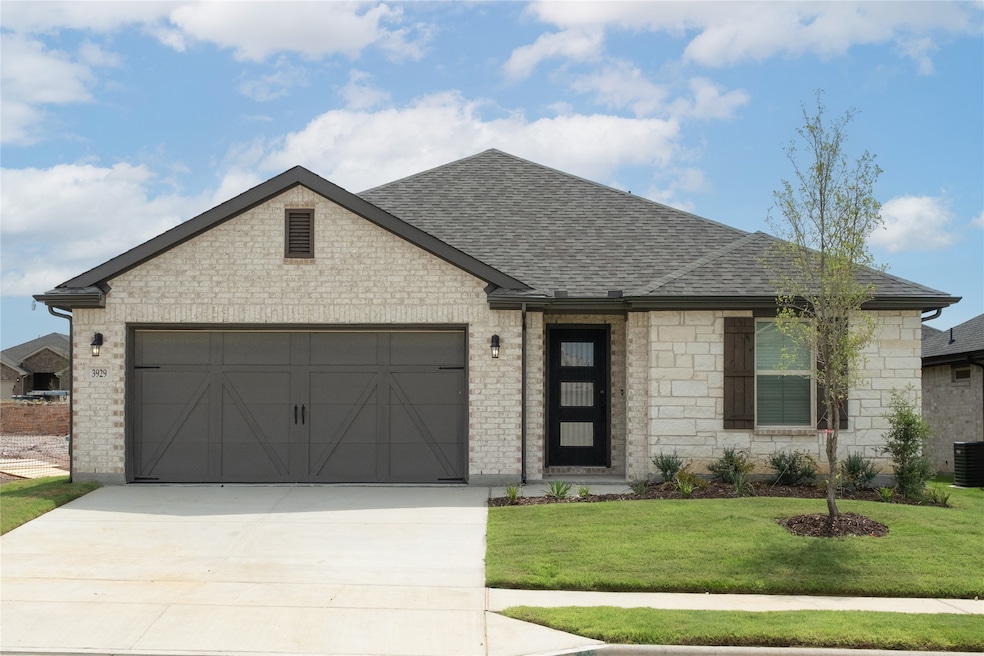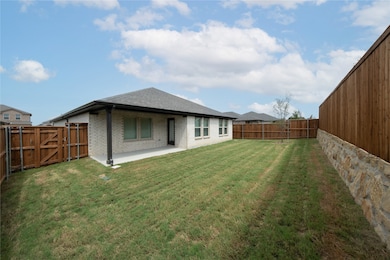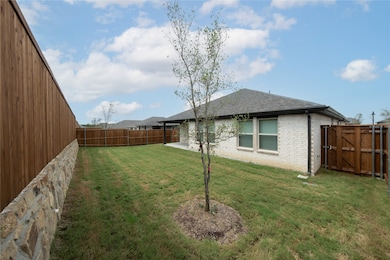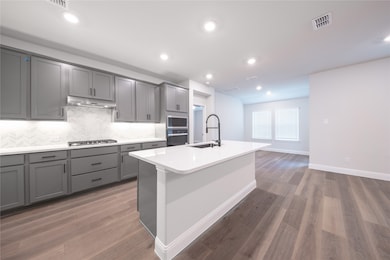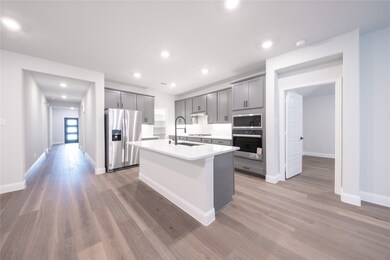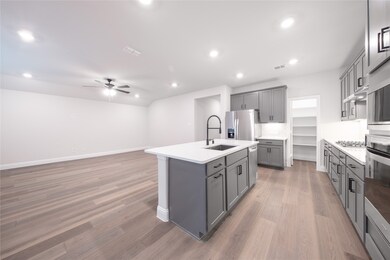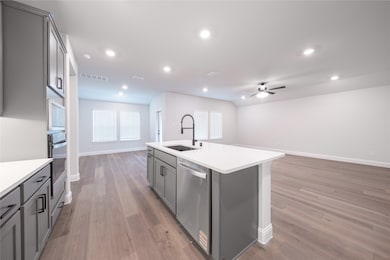3929 Amethyst Dr Celina, TX 75009
Estimated payment $2,701/month
Highlights
- New Construction
- Traditional Architecture
- Mud Room
- Moore Middle School Rated A-
- Wood Flooring
- 1-minute walk to Founders Station Park
About This Home
Welcome home to the Teton—a beautifully designed Beazer Home where elegance meets comfort. This 4 bedroom, 2 bathroom home features a large walk-in pantry and primary closet, mudroom with valet, and a covered patio, all situated on a west-facing homesite.
Designed with the latest trends in mind, this home showcases white quartz countertops, light hardwood flooring, and striking gray cabinetry.
Every Beazer home is certified by the Department of Energy as a Zero Energy Ready Home, designed for superior energy efficiency and healthier indoor air quality with Indoor airPLUS. This solar-ready home is built with durable 2x6 exterior walls and spray foam insulation, achieving an impressive average HERS score of 39.
Experience the best of outdoor living in Chalk Hill, a charming community featuring an upscale amenity center with a pool, six acres of green space, and scenic neighborhood walking trails. Students will appreciate the convenience of living less than a quarter-mile from Celina High School, while families can explore dining and shopping in historic downtown Celina and the Gates of Prosper. Plus, Chalk Hill offers easy access to the new Costco, Lowe’s, and Lifetime Fitness.
Estimated completion: Now!!
Days on market reflect the start of new home construction
Listing Agent
RE/MAX DFW Associates Brokerage Phone: 214-385-0155 License #0528564 Listed on: 07/22/2025

Open House Schedule
-
Saturday, September 13, 202512:00 to 5:00 pm9/13/2025 12:00:00 PM +00:009/13/2025 5:00:00 PM +00:00Please visit our model home to access to the open house.Add to Calendar
-
Sunday, September 14, 202512:00 to 5:00 pm9/14/2025 12:00:00 PM +00:009/14/2025 5:00:00 PM +00:00Please visit our model home to access to the open house.Add to Calendar
Home Details
Home Type
- Single Family
Year Built
- Built in 2025 | New Construction
Lot Details
- 5,828 Sq Ft Lot
- Lot Dimensions are 53x110
- Wood Fence
- Landscaped
- Sprinkler System
- Few Trees
HOA Fees
- $75 Monthly HOA Fees
Parking
- 2 Car Attached Garage
- Front Facing Garage
- Garage Door Opener
Home Design
- Traditional Architecture
- Brick Exterior Construction
- Slab Foundation
- Composition Roof
Interior Spaces
- 2,065 Sq Ft Home
- 2-Story Property
- Fireplace
- ENERGY STAR Qualified Windows
- Mud Room
Kitchen
- Walk-In Pantry
- Electric Oven
- Gas Cooktop
- Microwave
- Dishwasher
- Disposal
Flooring
- Wood
- Carpet
- Ceramic Tile
Bedrooms and Bathrooms
- 4 Bedrooms
- 2 Full Bathrooms
Home Security
- Home Security System
- Carbon Monoxide Detectors
- Fire and Smoke Detector
Eco-Friendly Details
- Energy-Efficient Appliances
- Energy-Efficient HVAC
- Energy-Efficient Insulation
- ENERGY STAR Qualified Equipment for Heating
Outdoor Features
- Covered Patio or Porch
- Rain Gutters
Schools
- Bobby Ray-Afton Martin Elementary School
- Celina High School
Utilities
- Central Heating and Cooling System
- Heating System Uses Natural Gas
- High Speed Internet
- Cable TV Available
Community Details
- Association fees include all facilities, maintenance structure
- Essex Association Management Association
- Chalk Hill Subdivision
Listing and Financial Details
- Legal Lot and Block 5 / M
Map
Home Values in the Area
Average Home Value in this Area
Property History
| Date | Event | Price | Change | Sq Ft Price |
|---|---|---|---|---|
| 08/26/2025 08/26/25 | Price Changed | $415,040 | 0.0% | $201 / Sq Ft |
| 08/15/2025 08/15/25 | Price Changed | $414,990 | 0.0% | $201 / Sq Ft |
| 08/14/2025 08/14/25 | Price Changed | $414,990 | -1.2% | $201 / Sq Ft |
| 08/06/2025 08/06/25 | Price Changed | $419,990 | -2.3% | $203 / Sq Ft |
| 07/25/2025 07/25/25 | Price Changed | $429,990 | -10.4% | $208 / Sq Ft |
| 07/22/2025 07/22/25 | For Sale | $479,747 | +15.6% | $232 / Sq Ft |
| 07/04/2025 07/04/25 | For Sale | $415,040 | -- | $201 / Sq Ft |
Source: North Texas Real Estate Information Systems (NTREIS)
MLS Number: 21008227
- 3925 Jade Dr
- 1605 Topaz Trail
- 3908 Jasper Ln
- 3921 Jade Dr
- 1413 Topaz Trail
- TBD Lago Vista Ct
- 1504 Canter St
- 1008 Rainshower Way
- 308 W Main St
- 309 S Louisiana St
- 212 N Arizona Dr
- 507 W Main St
- 309 E Walnut St
- 511 W Main St
- 311 E Walnut St
- 204 E Walnut St
- 211 W Poplar St
- 407 W Maple St
- 602 W Pecan St
- 403 E Pecan St
- 309 S Louisiana St
- 503 S Arizona Dr
- 509 S Arizona Dr
- 515 S Colorado St
- 320 S Alabama St
- 805 W Walnut St
- 404 S Texas Dr
- 101 S Alabama St Unit 11
- 101 S Alabama St Unit 20
- 101 S Alabama St Unit 14
- 301 S Alabama St
- 809 W Walnut St Unit B1
- 809 W Walnut St Unit B3
- 811 W Walnut St
- 626 S Arizona Dr
- 1055 S Oklahoma Dr
- 11566 Private Rd
- 1111 S Oklahoma Dr
- 422 Firecrest Ln
- 1257 Miller Ln
