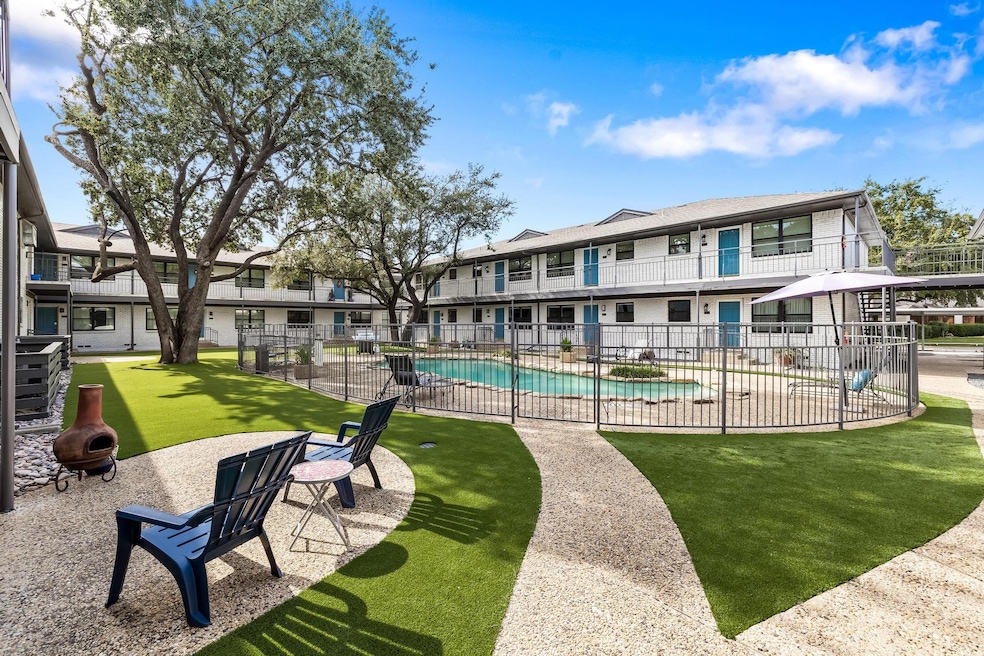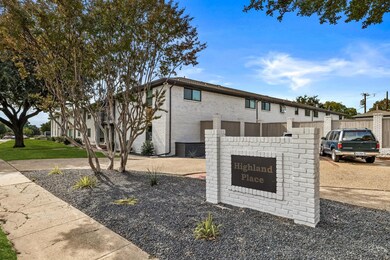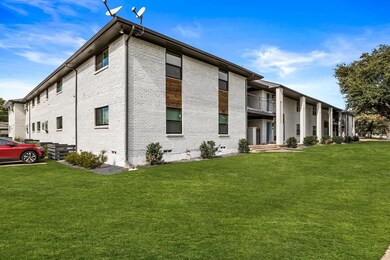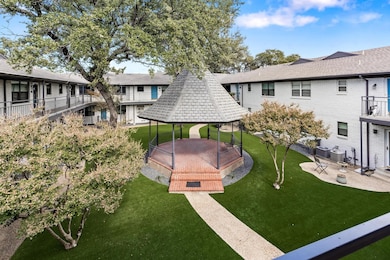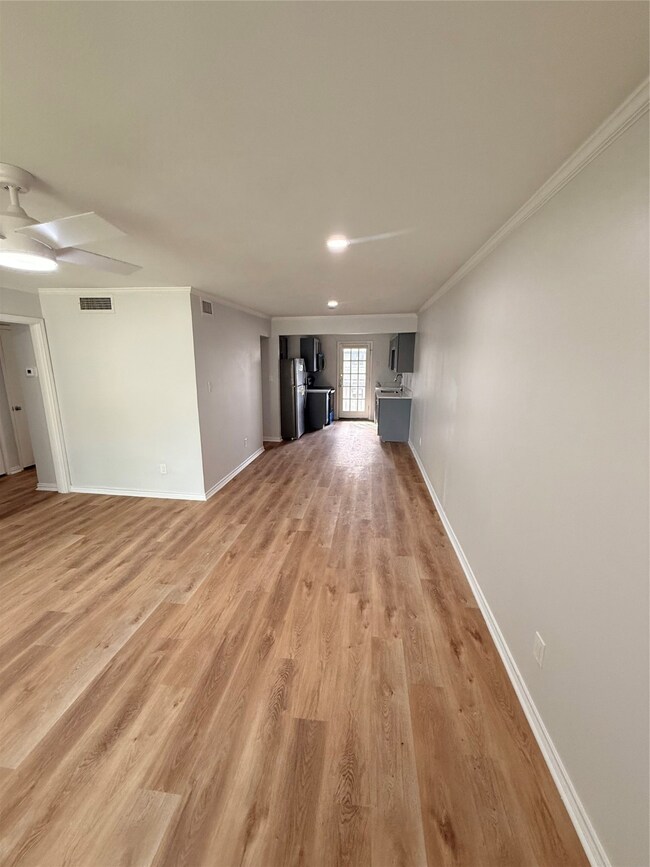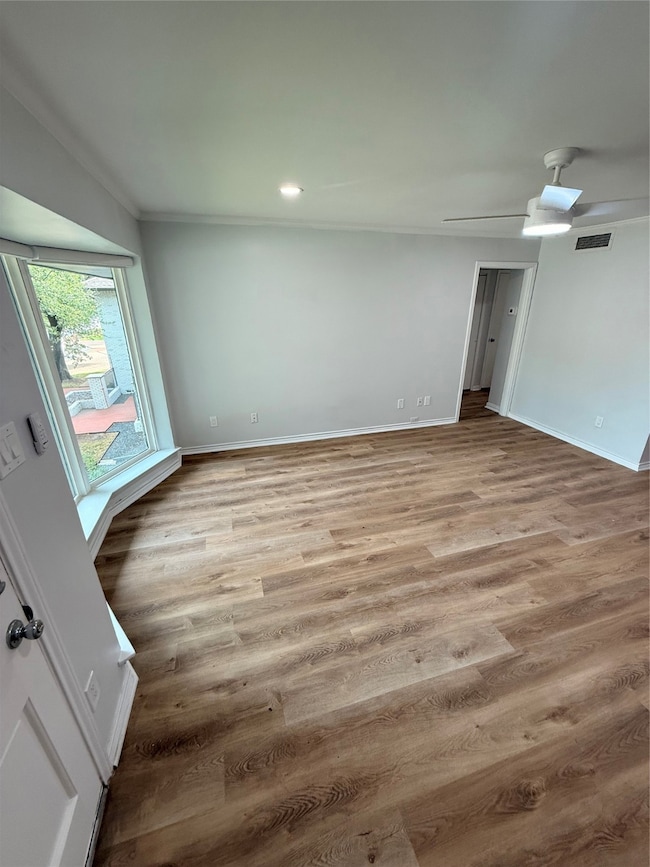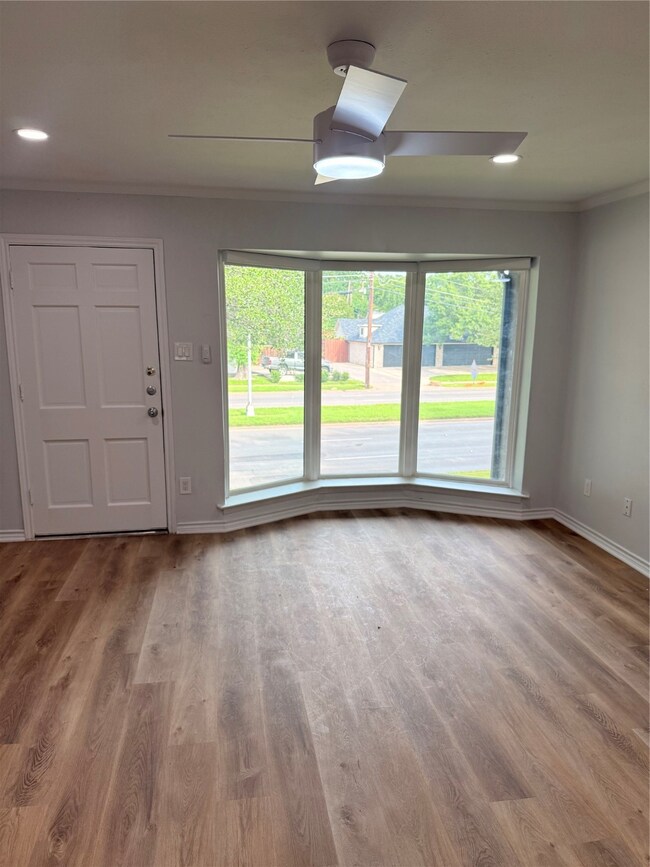3929 Inwood Rd Unit 2022 Dallas, TX 75209
Highlights
- In Ground Pool
- Early American Architecture
- Bay Window
- Open Floorplan
- Granite Countertops
- Covered Courtyard
About This Home
Summer Special: First Full Month Free with 13-Month Lease!Welcome to Highland Place Condominiums—where modern upgrades meet unbeatable location. This fully renovated 2-bedroom unit offers a peaceful retreat in the heart of Dallas.Enjoy bay windows, fresh paint, engineered hardwood floors, and an open-concept layout. The kitchen is equipped with brand-new stainless steel appliances, quartz countertops, and recessed lighting (all new in 2025). Additional highlights include generous closet space, energy-efficient windows with pull-down shades (new 2025), and an in-unit side-by-side washer and dryer (new 2025).Conveniently located near Dallas hotspots like the Inwood Village, Park Cities, Highland Park, Cedar Springs, Medical District, Turtle Creek, Oak Lawn, DNT, and Dallas Love Field Airport. Experience hassle-free living with all-in-one pricing. Rent includes water, trash, and one assigned covered parking space. Be among the first to live in these beautifully updated condos!
Listing Agent
Dave Perry Miller Real Estate Brokerage Phone: 214-369-6000 License #0746467 Listed on: 05/15/2025

Condo Details
Home Type
- Condominium
Est. Annual Taxes
- $4,112
Year Built
- Built in 1983
Home Design
- Early American Architecture
- Brick Exterior Construction
- Combination Foundation
- Shingle Roof
Interior Spaces
- 953 Sq Ft Home
- 1-Story Property
- Open Floorplan
- Bay Window
Kitchen
- Electric Oven
- Electric Range
- <<microwave>>
- Dishwasher
- Granite Countertops
- Disposal
Flooring
- Ceramic Tile
- Luxury Vinyl Plank Tile
Bedrooms and Bathrooms
- 2 Bedrooms
- 2 Full Bathrooms
Laundry
- Dryer
- Washer
Home Security
Parking
- 1 Carport Space
- Alley Access
- Guest Parking
- Additional Parking
- Assigned Parking
Pool
- In Ground Pool
- Fence Around Pool
Schools
- Maplelawn Elementary School
- North Dallas High School
Utilities
- Central Heating and Cooling System
- High Speed Internet
- Cable TV Available
Additional Features
- Covered Courtyard
- Landscaped
Listing and Financial Details
- Residential Lease
- Property Available on 4/28/25
- Tenant pays for electricity, insurance
- 12 Month Lease Term
- Legal Lot and Block 1 / D5697
- Assessor Parcel Number 00C28930000F02022
Community Details
Recreation
- Community Pool
Pet Policy
- Pet Size Limit
- Pet Deposit $250
- 2 Pets Allowed
- Dogs and Cats Allowed
- Breed Restrictions
Additional Features
- Highland Place Condo Subdivision
- Fire and Smoke Detector
Map
Source: North Texas Real Estate Information Systems (NTREIS)
MLS Number: 20916060
APN: 00C28930000F02022
- 3925 Inwood Rd Unit 1020
- 5217 Livingston Ave
- 5313 Livingston Ave
- 6496 Bordeaux Ave Unit 6496
- 6408 Bordeaux Ave Unit 6408
- 6478 Bordeaux Ave Unit 6478
- 6454 Bordeaux Ave Unit 6454
- 6486 Bordeaux Ave Unit 6486
- 6420 Bordeaux Ave Unit 6420
- 6487 Bordeaux Ave Unit 6487
- 6433 Bordeaux Ave Unit 6433
- 6345 Bordeaux Ave Unit 6345
- 3721 W Beverly Dr
- 5356 Southern Ave
- 4816 W Mockingbird Ln
- 3739 N Versailles Ave
- 3839 N Versailles Ave
- 3845 N Versailles Ave
- 5602 La Foy Blvd
- 5517 La Foy Blvd
- 3909 Inwood Rd Unit 2005
- 5203 Livingston Ave
- 6201-6225 Bordeaux Ave
- 6346 Oriole Dr
- 6451 Oriole Dr
- 5319 Livingston Ave
- 5305 Southern Ave
- 5208 W Mockingbird Ln
- 5301 W Mockingbird Ln
- 4802 W Mockingbird Ln
- 3714 W Beverly Dr
- 3523 N Versailles Ave
- 4641 Mockingbird Ln
- 5031 Waneta Dr
- 4621 Livingston Ave
- 6623 Kenwell St
- 4625 N Versailles Ave
- 3589 Dorothy Ave
- 5425 Beecher St
- 6529 Roper St
