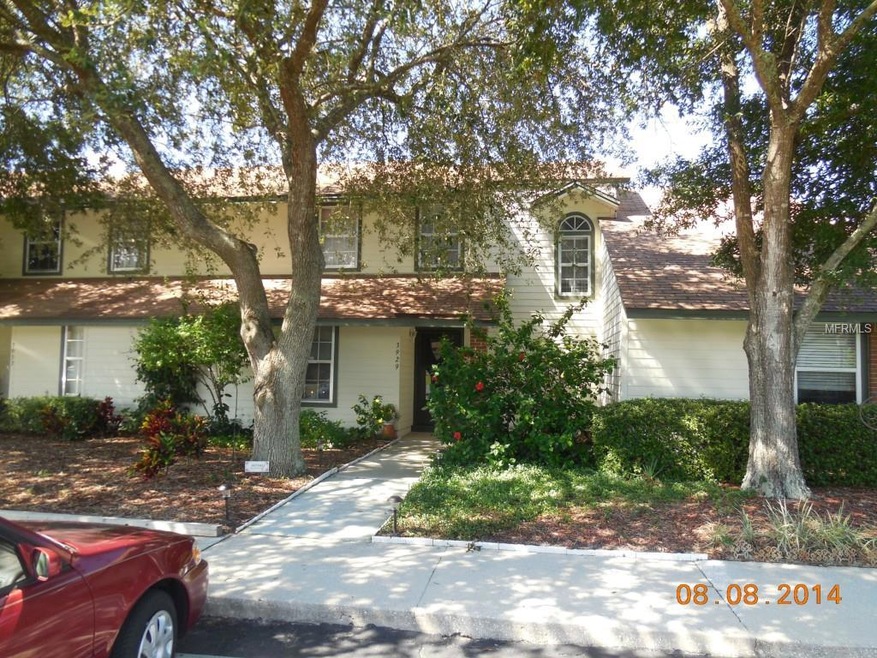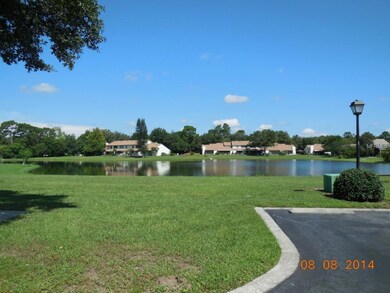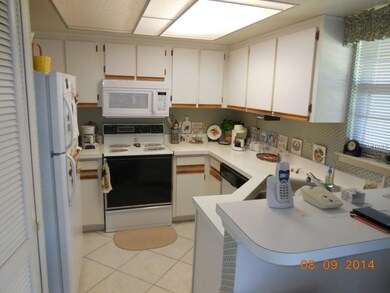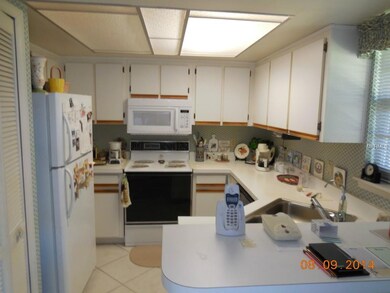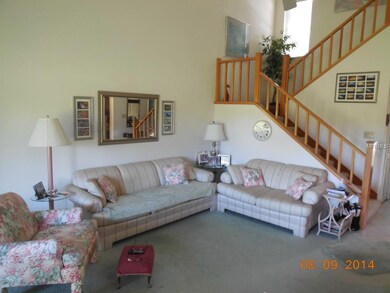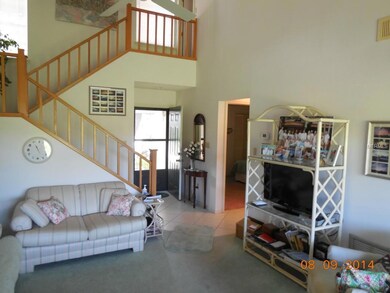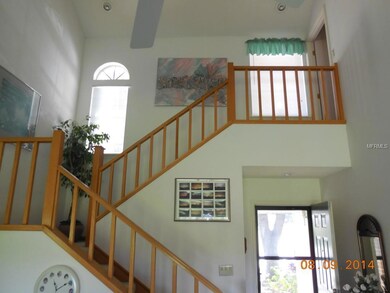
3929 Journey Ct Casselberry, FL 32707
Estimated Value: $230,000 - $307,000
Highlights
- Oak Trees
- Gunite Pool
- Cathedral Ceiling
- Lake Howell High School Rated A-
- Golf Course View
- Mature Landscaping
About This Home
As of December 2014Wow what a beautiful view and what a beautiful unit. This 2 bedroom 2.5 bath condo will impress you the moment you drive up. When you walk in you will notice the soaring ceilings, the large sliding glass door that leads you to the Golf Course. This unit has the master bedroom on the first level and the second floor houses the send bedroom which also has it own full bath. The unit features an A/C system and a a hot water heater that were installed in 2012. This unit is close to A rated Seminole county schools , public transportation and shopping. If you are looking for a move in unit then look no further.
Last Agent to Sell the Property
BHHS FLORIDA REALTY License #687169 Listed on: 08/14/2014

Property Details
Home Type
- Condominium
Est. Annual Taxes
- $624
Year Built
- Built in 1986
Lot Details
- East Facing Home
- Mature Landscaping
- Irrigation
- Oak Trees
- Zero Lot Line
HOA Fees
- $199 Monthly HOA Fees
Home Design
- Slab Foundation
- Wood Frame Construction
- Shingle Roof
- Siding
Interior Spaces
- 1,166 Sq Ft Home
- 1-Story Property
- Cathedral Ceiling
- Ceiling Fan
- Blinds
- Combination Dining and Living Room
- Inside Utility
- Golf Course Views
Kitchen
- Oven
- Range with Range Hood
- Dishwasher
- Disposal
Flooring
- Carpet
- Ceramic Tile
Bedrooms and Bathrooms
- 2 Bedrooms
- Split Bedroom Floorplan
- Walk-In Closet
Laundry
- Dryer
- Washer
Home Security
Pool
- Gunite Pool
- Child Gate Fence
- Auto Pool Cleaner
Outdoor Features
- Exterior Lighting
Utilities
- Central Heating and Cooling System
- Gas Water Heater
- Private Sewer
- Cable TV Available
Listing and Financial Details
- Visit Down Payment Resource Website
- Tax Lot 115
- Assessor Parcel Number 14-21-30-504-0000-1150
Community Details
Overview
- Association fees include pool, maintenance structure, ground maintenance
- Deer Run Unit 14B Subdivision
- The community has rules related to deed restrictions
Recreation
- Community Pool
Pet Policy
- Pets up to 15 lbs
- 1 Pet Allowed
Security
- Fire and Smoke Detector
Ownership History
Purchase Details
Purchase Details
Purchase Details
Purchase Details
Home Financials for this Owner
Home Financials are based on the most recent Mortgage that was taken out on this home.Purchase Details
Purchase Details
Purchase Details
Purchase Details
Similar Homes in Casselberry, FL
Home Values in the Area
Average Home Value in this Area
Purchase History
| Date | Buyer | Sale Price | Title Company |
|---|---|---|---|
| Rudloff Beth Anne | -- | Attorney | |
| Rudolff Beth A | -- | None Available | |
| Rudloff Beth A | $100 | -- | |
| Rudloff William K | $87,930 | Liberty Title Company | |
| Armstrong Walter E | $2,642 | Attorney | |
| Rudloff Beth A | $100 | -- | |
| Rudloff Beth A | $69,900 | -- | |
| Rudloff Beth A | $180,300 | -- |
Mortgage History
| Date | Status | Borrower | Loan Amount |
|---|---|---|---|
| Open | Rudloff Beth A | $112,500 | |
| Previous Owner | Rudloff William K | $70,344 |
Property History
| Date | Event | Price | Change | Sq Ft Price |
|---|---|---|---|---|
| 08/17/2018 08/17/18 | Off Market | $87,930 | -- | -- |
| 12/16/2014 12/16/14 | Sold | $87,930 | -10.3% | $75 / Sq Ft |
| 11/11/2014 11/11/14 | Pending | -- | -- | -- |
| 10/23/2014 10/23/14 | Price Changed | $98,000 | -6.7% | $84 / Sq Ft |
| 09/19/2014 09/19/14 | Price Changed | $105,000 | -3.7% | $90 / Sq Ft |
| 08/14/2014 08/14/14 | For Sale | $109,000 | -- | $93 / Sq Ft |
Tax History Compared to Growth
Tax History
| Year | Tax Paid | Tax Assessment Tax Assessment Total Assessment is a certain percentage of the fair market value that is determined by local assessors to be the total taxable value of land and additions on the property. | Land | Improvement |
|---|---|---|---|---|
| 2024 | $3,132 | $193,369 | -- | -- |
| 2023 | $2,834 | $175,790 | $0 | $0 |
| 2021 | $2,332 | $145,281 | $0 | $0 |
| 2020 | $2,186 | $143,397 | $0 | $0 |
| 2019 | $2,091 | $137,824 | $0 | $0 |
| 2018 | $1,890 | $116,321 | $0 | $0 |
| 2017 | $1,739 | $99,229 | $0 | $0 |
| 2016 | $1,653 | $95,709 | $0 | $0 |
| 2015 | $364 | $82,007 | $0 | $0 |
| 2014 | $364 | $63,035 | $0 | $0 |
Agents Affiliated with this Home
-
Troy Hensley

Seller's Agent in 2014
Troy Hensley
BHHS FLORIDA REALTY
(407) 810-5348
5 in this area
138 Total Sales
-
Kim Coburn

Buyer's Agent in 2014
Kim Coburn
RE/MAX
(407) 341-1324
7 in this area
190 Total Sales
Map
Source: Stellar MLS
MLS Number: O5313252
APN: 14-21-30-504-0000-1150
- 190 Post Way Unit 14A
- 194 Post Way
- 4008 W Maryland Place
- 3967 Campfire Way
- 4045 Crossroads Place
- 4060 E Maryland Place
- 237 S Wilderness Point
- 289 N Wilderness Point
- 212 Hound Run Place
- 4186 Buglers Rest Place
- 209 Twelve League Cir
- 4216 Cricket Hollow Cove
- 4226 Cloverleaf Place
- 1633 Pinehurst Dr
- 4001 Misty Morning Place
- 4371 Fox Hollow Cir
- 1968 Kindling Ct
- 4336 Cloverleaf Place
- 4161 Leafy Glade Place
- 4446 Weeping Willow Cir
- 3929 Journey Ct
- 3933 Journey Ct
- 3925 Journey Ct
- 3937 Journey Ct
- 3941 Journey Ct
- 3945 Journey Ct
- 3956 Journey Ct
- 3949 Journey Ct
- 3949 Journey Ct
- 3949 Journey Ct Unit 14b
- 3960 Journey Ct
- 3953 Journey Ct
- 3964 Journey Ct
- 3968 Journey Ct
- 3972 Journey Ct
- 3969 Journey Ct
- 3976 Journey Ct
- 3973 Journey Ct
- 3977 Journey Ct
- 385 Glenholly Ct
