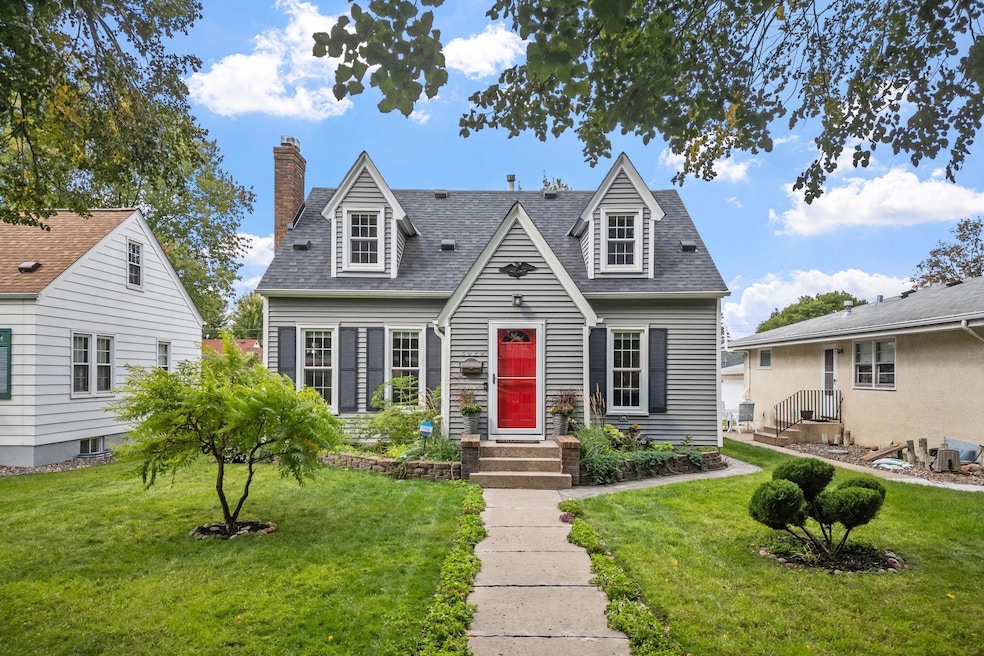3929 Regent Ave N Robbinsdale, MN 55422
Estimated payment $2,120/month
Highlights
- Deck
- Main Floor Primary Bedroom
- Breakfast Area or Nook
- Family Room with Fireplace
- No HOA
- Stainless Steel Appliances
About This Home
***Multiple Offers have been received. DEADLINE TO SUBMIT an offer is 8pm SUNDAY 9/14 @ 8PM*** Welcome home to this charming Cape Cod-style residence, perfectly situated on a tree-lined street just blocks from downtown Robbinsdale! This home is brimming with character, showcasing coved ceilings, built-ins, hardwood floors, and two cozy woodburning fireplaces. Meticulously maintained and thoughtfully updated, it blends timeless charm with modern convenience. A full kitchen remodel in 2025 introduced updated flooring, countertops, and stainless steel appliances, while the main floor bathroom was also completely renovated in 2024. The main level offers both a formal dining room and a spacious, light-filled breakfast nook. Countless improvements including newly refinished hardwood floors, modern light fixtures, new windows and doors, foam insulation, smart technology and more. The lower level has been newly finished to provide even more living space, complete with a second woodburning fireplace, a generous family room, and an adjacent bonus space that offers the potential for a fourth bedroom. Outside is a backyard oasis with a newer deck and paver patio, stunning landscaping, a well as newer concrete
driveway, siding and gutters. Move in and enjoy!
Home Details
Home Type
- Single Family
Est. Annual Taxes
- $3,706
Year Built
- Built in 1938
Lot Details
- 6,098 Sq Ft Lot
- Lot Dimensions are 46x128x46x128
- Partially Fenced Property
- Chain Link Fence
Parking
- 2 Car Garage
- Garage Door Opener
Interior Spaces
- 1.5-Story Property
- Wood Burning Fireplace
- Family Room with Fireplace
- 2 Fireplaces
- Living Room with Fireplace
- Dining Room
- Utility Room
- Natural lighting in basement
Kitchen
- Breakfast Area or Nook
- Range
- Microwave
- Dishwasher
- Stainless Steel Appliances
- Disposal
- The kitchen features windows
Bedrooms and Bathrooms
- 3 Bedrooms
- Primary Bedroom on Main
Laundry
- Dryer
- Washer
Outdoor Features
- Deck
Utilities
- Forced Air Heating and Cooling System
- Water Filtration System
Community Details
- No Home Owners Association
Listing and Financial Details
- Assessor Parcel Number 0602924320006
Map
Home Values in the Area
Average Home Value in this Area
Tax History
| Year | Tax Paid | Tax Assessment Tax Assessment Total Assessment is a certain percentage of the fair market value that is determined by local assessors to be the total taxable value of land and additions on the property. | Land | Improvement |
|---|---|---|---|---|
| 2023 | $3,614 | $273,100 | $92,000 | $181,100 |
| 2022 | $3,171 | $280,000 | $106,000 | $174,000 |
| 2021 | $2,941 | $231,000 | $99,000 | $132,000 |
| 2020 | $2,923 | $213,000 | $79,000 | $134,000 |
| 2019 | $2,723 | $212,000 | $78,000 | $134,000 |
| 2018 | $2,334 | $189,000 | $64,000 | $125,000 |
| 2017 | $2,211 | $157,000 | $49,000 | $108,000 |
| 2016 | $2,189 | $148,000 | $50,000 | $98,000 |
| 2015 | $2,169 | $148,000 | $50,000 | $98,000 |
| 2014 | -- | $136,000 | $49,000 | $87,000 |
Property History
| Date | Event | Price | Change | Sq Ft Price |
|---|---|---|---|---|
| 09/15/2025 09/15/25 | Pending | -- | -- | -- |
| 09/12/2025 09/12/25 | For Sale | $340,000 | -- | $168 / Sq Ft |
Purchase History
| Date | Type | Sale Price | Title Company |
|---|---|---|---|
| Warranty Deed | $118,550 | -- | |
| Warranty Deed | $94,000 | -- |
Mortgage History
| Date | Status | Loan Amount | Loan Type |
|---|---|---|---|
| Open | $108,000 | New Conventional | |
| Closed | $128,061 | New Conventional |
Source: NorthstarMLS
MLS Number: 6783001
APN: 06-029-24-32-0006
- 3921 Quail Ave N
- 4019 Regent Ave N
- 3828 Scott Ave N
- 5209 Scott Ln
- 5124 Scott Path
- 4107 Regent Ave N
- 4107 Scott Ave N
- 5144 Parker Cir
- 4012 Welcome Ave N
- 4026 Xenia Ave N
- 3921 Xenia Ave N
- 4026 Hubbard Ave N
- 3708 Xenia Ave N
- 3634 Orchard Ave N
- 3964 Hubbard Ave N
- 3621 Xenia Ave N
- 3715 Yates Ave N
- 4245 Welcome Ave N
- 3807 Hubbard Ave N
- 5808 36th Ave N







