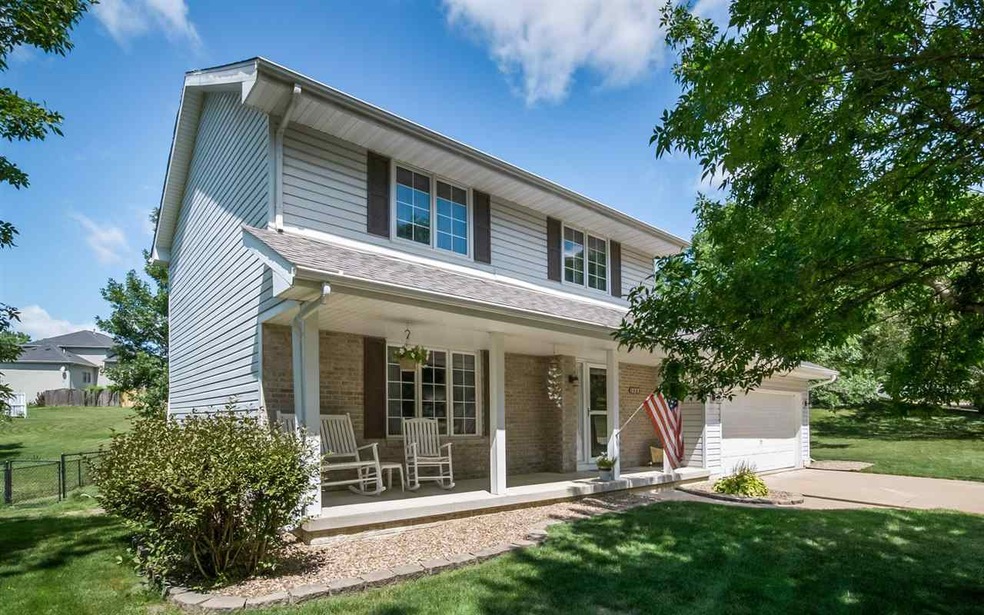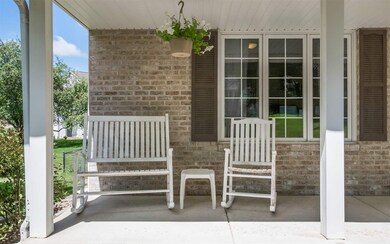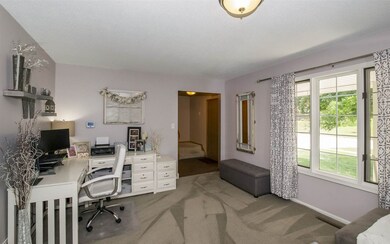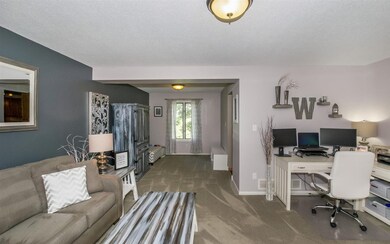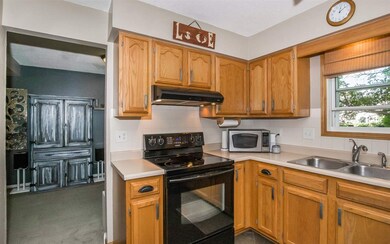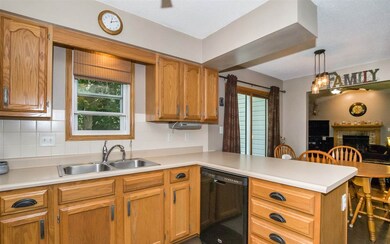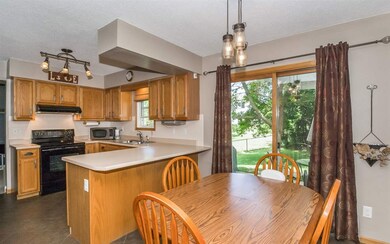
3929 Riverside Dr NE Cedar Rapids, IA 52411
Highlights
- Recreation Room
- Great Room with Fireplace
- Living Room
- John F. Kennedy High School Rated A-
- Den
- Park
About This Home
As of December 2017Don't miss this family friendly home. 4 bedrooms and 3 baths. Fenced in yard. 2 living areas on the main floor. Theater room with equipment to stay in the lower level. New roof and mechanicals. This one should not last long.
Last Buyer's Agent
Nonmember NONMEMBER
NONMEMBER
Home Details
Home Type
- Single Family
Est. Annual Taxes
- $4,696
Year Built
- Built in 1992
Lot Details
- 0.26 Acre Lot
HOA Fees
- $10 Monthly HOA Fees
Parking
- 2 Parking Spaces
Home Design
- Frame Construction
Interior Spaces
- 2-Story Property
- Wood Burning Fireplace
- Entrance Foyer
- Great Room with Fireplace
- Family Room Downstairs
- Living Room
- Combination Kitchen and Dining Room
- Den
- Recreation Room
- Bonus Room
Kitchen
- Oven or Range
- Microwave
- Dishwasher
Bedrooms and Bathrooms
- Primary Bedroom Upstairs
Laundry
- Laundry Room
- Dryer
- Washer
Basement
- Basement Fills Entire Space Under The House
- Laundry in Basement
Location
- Property is near schools
- Property is near shops
Schools
- Jackson Elementary School
- Taft Middle School
- Kennedy High School
Utilities
- Central Air
- Heating System Uses Gas
- Internet Available
Listing and Financial Details
- Assessor Parcel Number 140722102700000
Community Details
Recreation
- Park
Ownership History
Purchase Details
Home Financials for this Owner
Home Financials are based on the most recent Mortgage that was taken out on this home.Purchase Details
Home Financials for this Owner
Home Financials are based on the most recent Mortgage that was taken out on this home.Purchase Details
Home Financials for this Owner
Home Financials are based on the most recent Mortgage that was taken out on this home.Purchase Details
Home Financials for this Owner
Home Financials are based on the most recent Mortgage that was taken out on this home.Similar Homes in the area
Home Values in the Area
Average Home Value in this Area
Purchase History
| Date | Type | Sale Price | Title Company |
|---|---|---|---|
| Warranty Deed | -- | None Available | |
| Warranty Deed | -- | None Available | |
| Interfamily Deed Transfer | -- | None Available | |
| Warranty Deed | $174,500 | -- | |
| Warranty Deed | $154,500 | -- |
Mortgage History
| Date | Status | Loan Amount | Loan Type |
|---|---|---|---|
| Open | $35,000 | Credit Line Revolving | |
| Open | $214,051 | FHA | |
| Closed | $214,051 | FHA | |
| Previous Owner | $28,150 | Stand Alone Second | |
| Previous Owner | $128,620 | New Conventional | |
| Previous Owner | $140,000 | New Conventional | |
| Previous Owner | $35,000 | Stand Alone Second | |
| Previous Owner | $140,000 | Fannie Mae Freddie Mac | |
| Previous Owner | $124,000 | Unknown | |
| Closed | $31,000 | No Value Available |
Property History
| Date | Event | Price | Change | Sq Ft Price |
|---|---|---|---|---|
| 12/27/2017 12/27/17 | Sold | $218,000 | -0.7% | $82 / Sq Ft |
| 08/31/2017 08/31/17 | Pending | -- | -- | -- |
| 08/21/2017 08/21/17 | For Sale | $219,500 | +12.3% | $83 / Sq Ft |
| 10/10/2012 10/10/12 | Sold | $195,500 | -1.8% | $87 / Sq Ft |
| 06/26/2012 06/26/12 | Pending | -- | -- | -- |
| 06/01/2012 06/01/12 | For Sale | $199,000 | -- | $89 / Sq Ft |
Tax History Compared to Growth
Tax History
| Year | Tax Paid | Tax Assessment Tax Assessment Total Assessment is a certain percentage of the fair market value that is determined by local assessors to be the total taxable value of land and additions on the property. | Land | Improvement |
|---|---|---|---|---|
| 2023 | $4,696 | $263,300 | $55,800 | $207,500 |
| 2022 | $3,968 | $231,500 | $50,000 | $181,500 |
| 2021 | $4,126 | $200,500 | $44,300 | $156,200 |
| 2020 | $4,126 | $195,600 | $44,300 | $151,300 |
| 2019 | $3,838 | $186,600 | $38,500 | $148,100 |
| 2018 | $3,728 | $186,600 | $38,500 | $148,100 |
| 2017 | $3,837 | $183,800 | $38,500 | $145,300 |
| 2016 | $3,837 | $180,500 | $38,500 | $142,000 |
| 2015 | $3,821 | $179,602 | $30,796 | $148,806 |
| 2014 | $3,636 | $179,602 | $30,796 | $148,806 |
| 2013 | $3,554 | $179,602 | $30,796 | $148,806 |
Agents Affiliated with this Home
-

Seller's Agent in 2017
Jeremy Trenkamp
Realty87
(319) 270-1323
834 Total Sales
-
N
Buyer's Agent in 2017
Nonmember NONMEMBER
NONMEMBER
-
C
Seller's Agent in 2012
Carey Buresh
Realty87
Map
Source: Iowa City Area Association of REALTORS®
MLS Number: 20174677
APN: 14072-27027-00000
- 4000 Majestic Ct NE
- 4017 Harwood Dr NE
- 4127 Harwood Dr NE
- 4402 Oak Leaf Ct NE
- 5225 Seminole Valley Trail
- 3328 Riverside Dr NE
- 5309 Seminole Valley Trail NE
- 3322 Riverside Dr NE
- 5407 Seminole Valley Trail NE
- 5419 Seminole Valley Trl Ne - New Build
- 5419 Seminole Valley Trl Ne-New Build
- 5402 Seminole Valley Trail NE
- 5425 Seminole Valley Trail NE
- 5434 Seminole Valley Trail NE
- 5512 Black Oak Dr NE
- 5506 Seminole Valley Trail NE
- 3400 Cedar River Ct NE
- 5527 Seminole Valley Trail NE
- 5601 Seminole Valley Trail NE
- 6527 River Oak Ct
